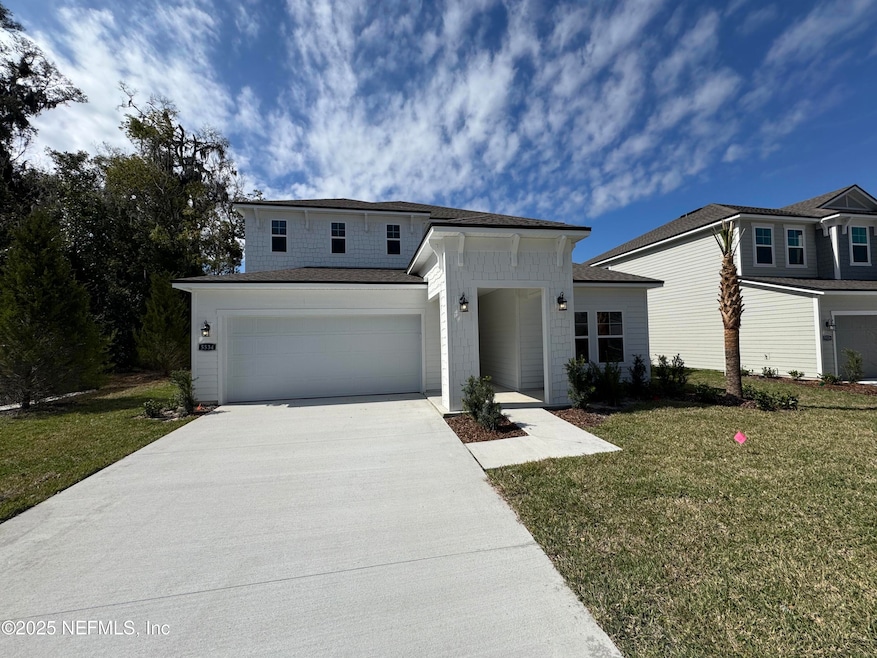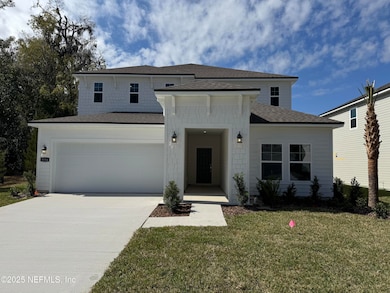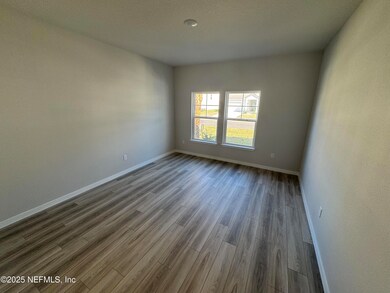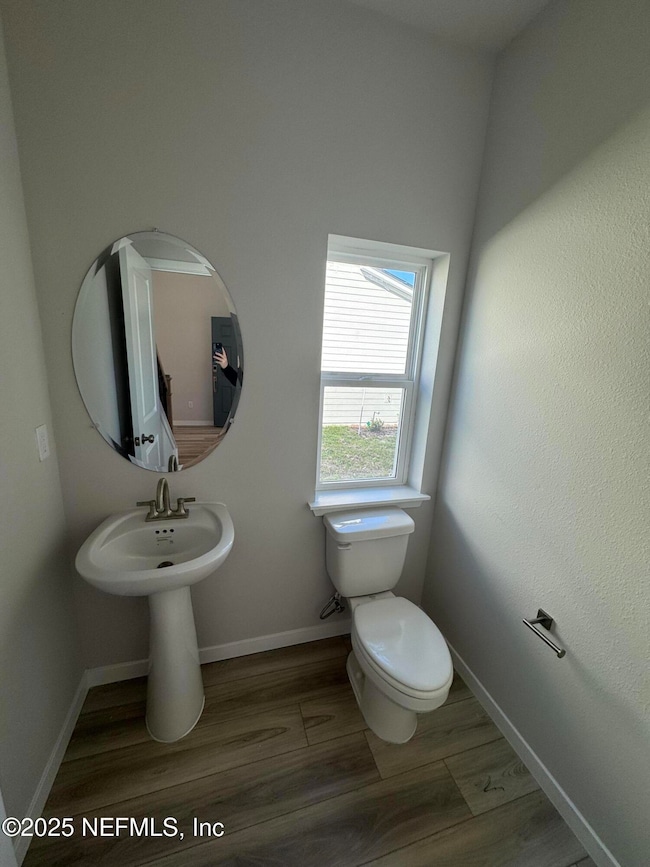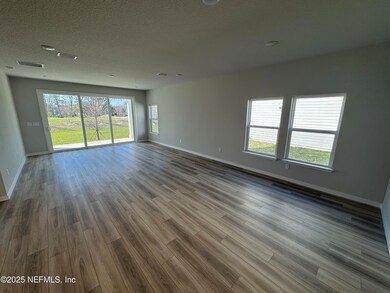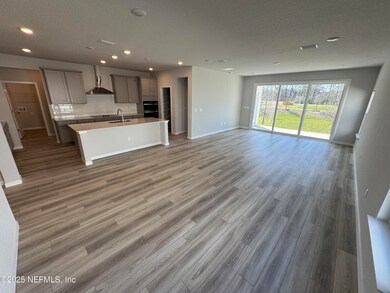
5534 Tarsus Ct Jacksonville, FL 32207
Empire Point NeighborhoodEstimated payment $3,476/month
Highlights
- Under Construction
- Vaulted Ceiling
- Eat-In Kitchen
- Open Floorplan
- Traditional Architecture
- Walk-In Closet
About This Home
Welcome Home, to the Bright and Airy Silver Maple! Natural Light is abundant in this stately home with over 3,100 sq ft! Offering 5 Bedrooms and 3.5 Bathrooms. First Level Owners Suite. Flex/Study Space, Chefs Kitchen with Quartz Countertops! Second Level Loft. Mini-Primary Upstairs with Attached Bath. 3 Other Bedrooms Share Hall Bath. Great Lot on Cul-De-Sac Street. Oak Creek Preserve is a NO CDD Community with Low HOA. Construction on this street is OVER! Live in First Phase with No Construction!
Home Details
Home Type
- Single Family
Year Built
- Built in 2025 | Under Construction
Lot Details
- East Facing Home
HOA Fees
- $120 Monthly HOA Fees
Parking
- 2 Car Garage
- Garage Door Opener
Home Design
- Traditional Architecture
Interior Spaces
- 3,161 Sq Ft Home
- 2-Story Property
- Open Floorplan
- Vaulted Ceiling
- Entrance Foyer
Kitchen
- Eat-In Kitchen
- Electric Oven
- Electric Cooktop
- Microwave
- Dishwasher
- Kitchen Island
- Disposal
Bedrooms and Bathrooms
- 5 Bedrooms
- Split Bedroom Floorplan
- Walk-In Closet
- Bathtub With Separate Shower Stall
Laundry
- Laundry on lower level
- Washer and Electric Dryer Hookup
Schools
- Love Grove Elementary School
- Arlington Middle School
- Englewood High School
Utilities
- Cooling Available
- Heating Available
- Electric Water Heater
Listing and Financial Details
- Assessor Parcel Number OAK CREEK PRESERVE LOT 26
Map
Home Values in the Area
Average Home Value in this Area
Property History
| Date | Event | Price | Change | Sq Ft Price |
|---|---|---|---|---|
| 03/28/2025 03/28/25 | Pending | -- | -- | -- |
| 02/21/2025 02/21/25 | For Sale | $509,990 | -- | $161 / Sq Ft |
Similar Homes in Jacksonville, FL
Source: realMLS (Northeast Florida Multiple Listing Service)
MLS Number: 2071721
- 5547 Tarsus Ct
- 5523 Tarsus Ct
- 5534 Tarsus Ct
- 5528 Tarsus Ct
- 5541 Tarsus Ct
- 5511 Tarsus Ct
- 1750 St Paul Ave
- 1750 Saint Paul Ave
- 1718 Saint Paul Ave
- 1694 Saint Paul Ave
- 1694 St Paul Ave
- 1718 St Paul Ave
- 1745 St Paul Ave
- 1715 Saint Paul Ave
- 1733 Saint Paul Ave
- 1727 Saint Paul Ave
- 1727 St Paul Ave
- 1733 St Paul Ave
- 1685 Saint Paul Ave
- 1673 St Paul Ave
