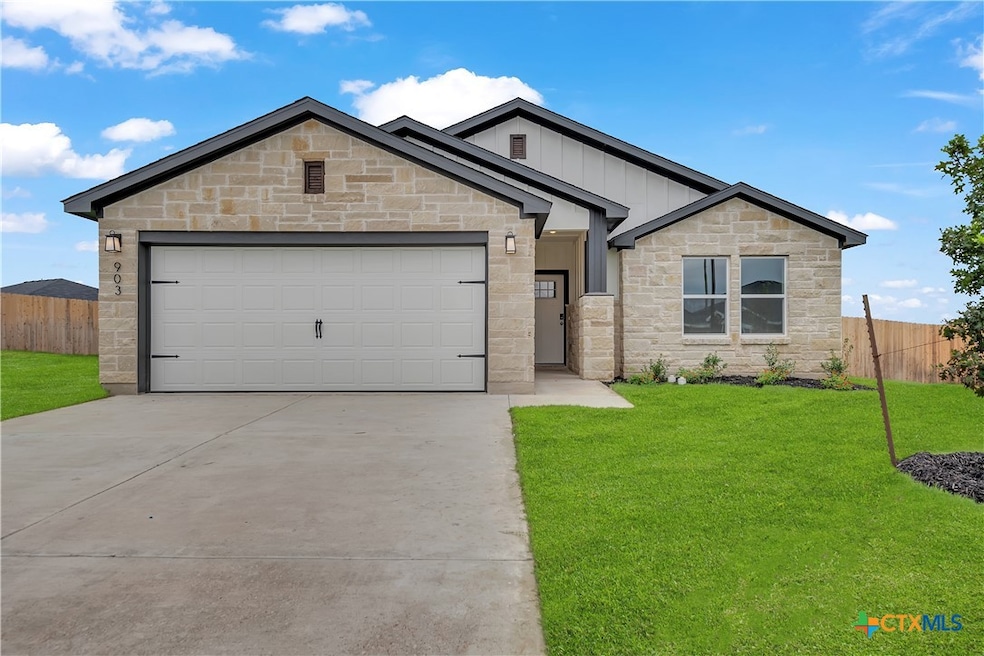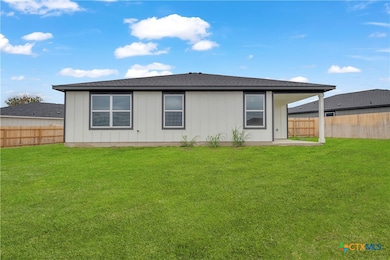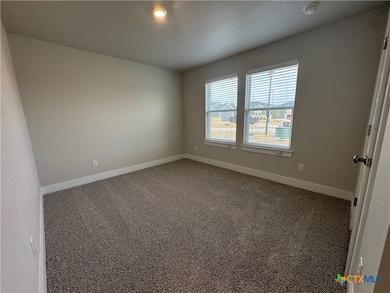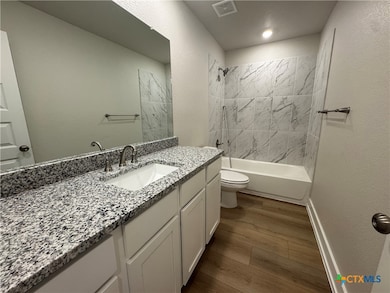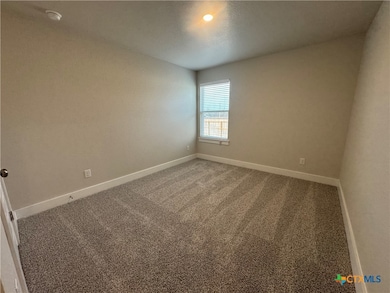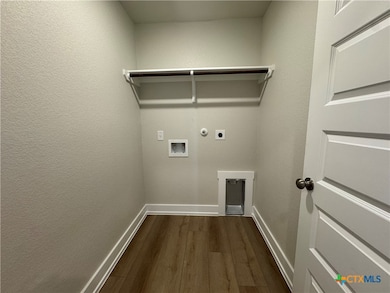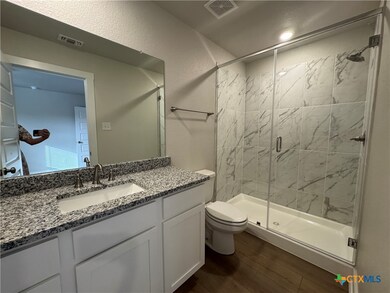
903 Peppermint Dr Temple, TX 76501
East Temple NeighborhoodHighlights
- 0.3 Acre Lot
- Granite Countertops
- Breakfast Area or Nook
- Traditional Architecture
- Covered patio or porch
- 2 Car Attached Garage
About This Home
As of April 2025Flintrock Builders wins AWARD after AWARD at the Parade of Homes each year! 903 Peppermint Dr is on a cul de sac street, the Lampasas floor plan features 4 SPACIOUS bedrooms & 3 full bathrooms. Elegant open concept floor plan sitting at 1,854 square feet with granite countertops in the kitchen & bathrooms. Stainless steel appliances, as well as vinyl flooring throughout all main living areas. Don't miss out on your chance to own a Flintrock Home in Temple, Texas!
Last Agent to Sell the Property
The Graham Team Brokerage Phone: (254) 987-6006 License #0611431
Home Details
Home Type
- Single Family
Year Built
- Built in 2024 | Under Construction
Lot Details
- 0.3 Acre Lot
- Back Yard Fenced
HOA Fees
- $20 Monthly HOA Fees
Parking
- 2 Car Attached Garage
- Garage Door Opener
Home Design
- Traditional Architecture
- Slab Foundation
- Masonry
Interior Spaces
- 1,854 Sq Ft Home
- Property has 1 Level
- Ceiling Fan
- Recessed Lighting
- Combination Kitchen and Dining Room
- Electric Dryer Hookup
Kitchen
- Breakfast Area or Nook
- Open to Family Room
- Electric Range
- Dishwasher
- Kitchen Island
- Granite Countertops
Flooring
- Carpet
- Vinyl
Bedrooms and Bathrooms
- 4 Bedrooms
- Walk-In Closet
- 3 Full Bathrooms
- Double Vanity
Outdoor Features
- Covered patio or porch
Schools
- Garcia Elementary School
- Lamar Middle School
- Temple High School
Utilities
- Cooling Available
- Heating Available
- Underground Utilities
- Electric Water Heater
Community Details
- Accent Property Managemet Association
- Built by Flintrock Builders
- Oak Ridge Subdivision
Listing and Financial Details
- Legal Lot and Block 46 / 2
- Assessor Parcel Number 524862
Map
Home Values in the Area
Average Home Value in this Area
Property History
| Date | Event | Price | Change | Sq Ft Price |
|---|---|---|---|---|
| 04/04/2025 04/04/25 | Sold | -- | -- | -- |
| 03/06/2025 03/06/25 | Pending | -- | -- | -- |
| 02/20/2025 02/20/25 | Price Changed | $284,990 | -5.0% | $154 / Sq Ft |
| 01/11/2025 01/11/25 | Price Changed | $299,990 | -3.2% | $162 / Sq Ft |
| 11/02/2024 11/02/24 | Price Changed | $309,990 | -4.1% | $167 / Sq Ft |
| 08/29/2024 08/29/24 | For Sale | $323,190 | -- | $174 / Sq Ft |
Similar Homes in Temple, TX
Source: Central Texas MLS (CTXMLS)
MLS Number: 555260
- 1007 Peppermint Dr
- 919 Peppermint Dr
- 923 Peppermint Dr
- 920 Peppermint Dr
- 924 Peppermint Dr
- 1019 Peppermint Dr
- 1011 Peppermint Dr
- 1014 Cilantro Rd
- 2213 Oregano Ct
- 1003 Peppermint Dr
- 1008 Peppermint Dr
- 2225 Oregano Ct
- 2221 Clove Ct
- 1004 Peppermint Dr
- 1409 Peppermint Dr
- 2229 Oregano Ct
- 1110 N 42nd St
- 2233 Oregano Ct
- 2220 Oregano Ct
- 2224 Oregano Ct
