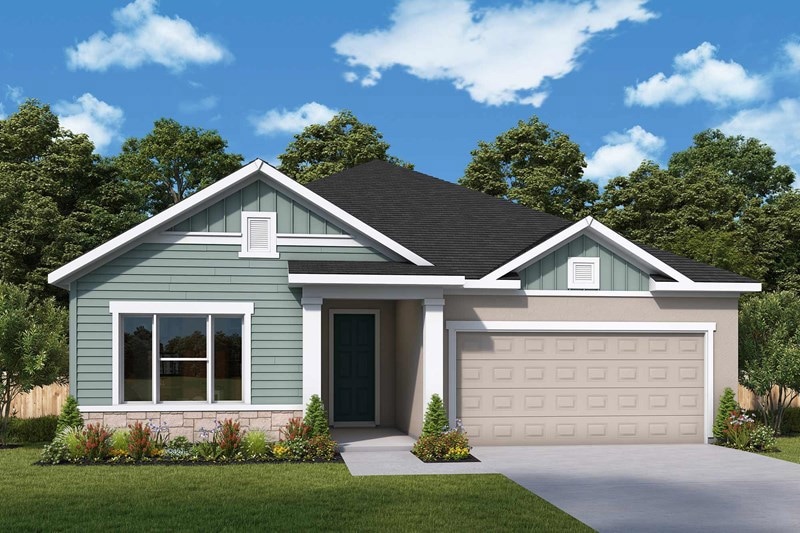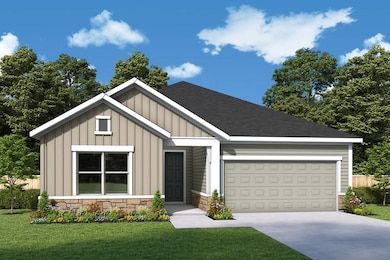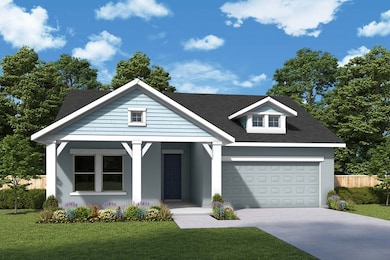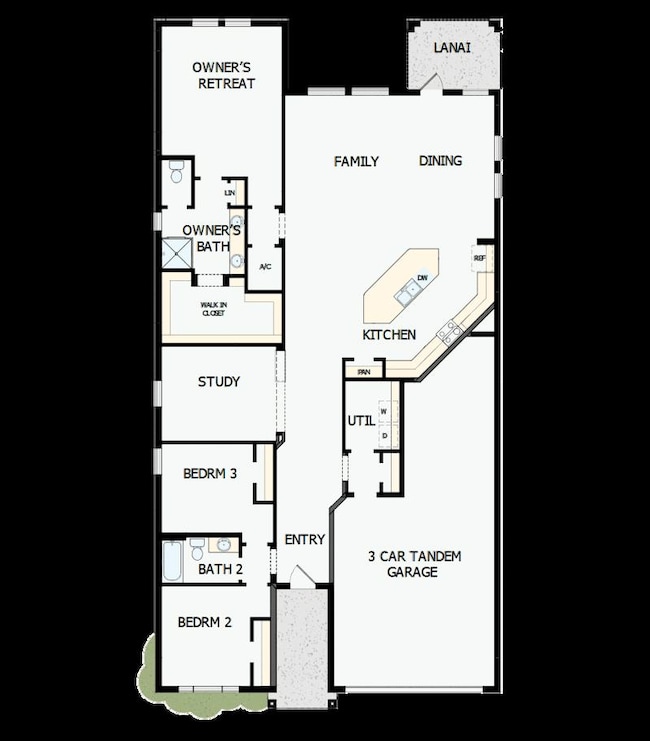
Kernan Mount Dora, FL 32757
Estimated payment $2,829/month
Highlights
- New Construction
- Community Playground
- 1-Story Property
- Community Pool
- Trails
About This Home
Classic, contemporary and innovative design come together in The Kernan by David Weekley Homes floor plan for Oakfield at Mount Dora. Open-concept family and dining spaces showcase our LifeDesign? refinements that grant this floor plan exceptional style and livability. Gather around the kitchen island to enjoy delectable treats and celebrate special achievements. The Owner’s Retreat is privately situated away from the home’s gathering spaces and showcases a lovely Owner’s Bath and a spacious walk-in closet. Two front bedrooms provide plenty of privacy for growing residents and out-of-town guests. Contact the David Weekley Homes at Oakfield at Mount Dora Team to learn more about building this new home in Mount Dora, FL.
Home Details
Home Type
- Single Family
Parking
- 3 Car Garage
Home Design
- New Construction
- Ready To Build Floorplan
- Kernan Plan
Interior Spaces
- 2,214 Sq Ft Home
- 1-Story Property
Bedrooms and Bathrooms
- 3 Bedrooms
- 2 Full Bathrooms
Community Details
Overview
- Built by David Weekley Homes
- Oakfield At Mount Dora Village Series Subdivision
Recreation
- Community Playground
- Community Pool
- Trails
Sales Office
- 6104 Sacred Oak Ave
- Mount Dora, FL 32757
- 407-634-3124
- Builder Spec Website
Map
Home Values in the Area
Average Home Value in this Area
Property History
| Date | Event | Price | Change | Sq Ft Price |
|---|---|---|---|---|
| 03/26/2025 03/26/25 | For Sale | $429,990 | -- | $194 / Sq Ft |
Similar Homes in Mount Dora, FL
- 5944 Bristle Oak St
- 6087 Sacred Oak Ave
- 5950 Bristle Oak St
- 6104 Sacred Oak Ave
- 6104 Sacred Oak Ave
- 6110 Sacred Oak Ave
- 6104 Sacred Oak Ave
- 6104 Sacred Oak Ave
- 6110 Sacred Oak Ave
- 6110 Sacred Oak Ave
- 6110 Sacred Oak Ave
- 6104 Sacred Oak Ave
- 6104 Sacred Oak Ave
- 6057 Sacred Oak Ave
- 6063 Sacred Oak Ave
- 5938 Bristle Oak St
- 6074 Sacred Oak Ave
- 6075 Sacred Oak Ave
- 6086 Sacred Oak Ave
- 5932 Bristle Oak St



