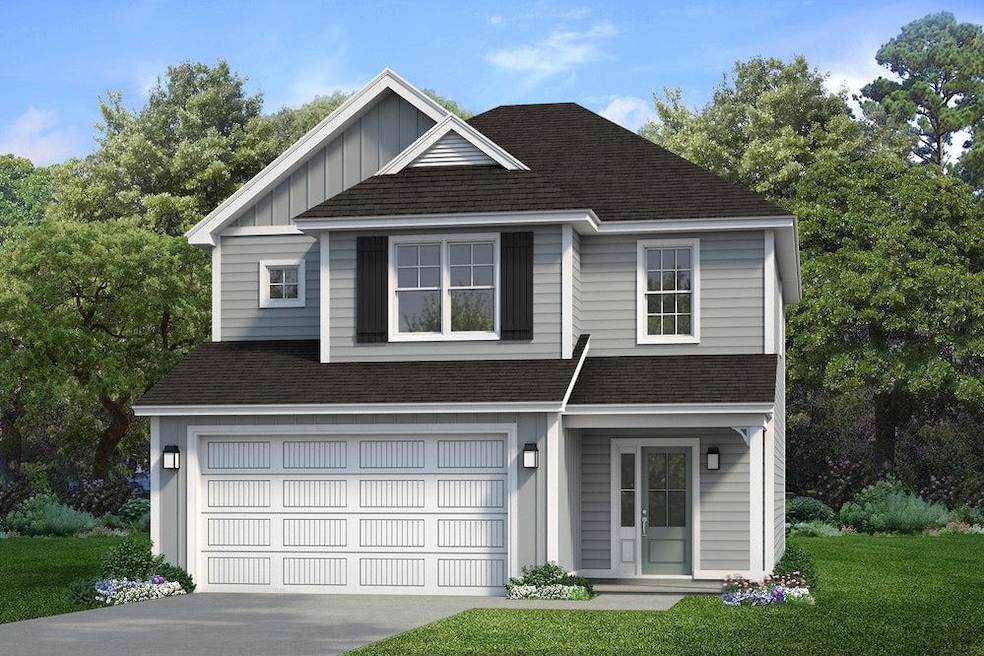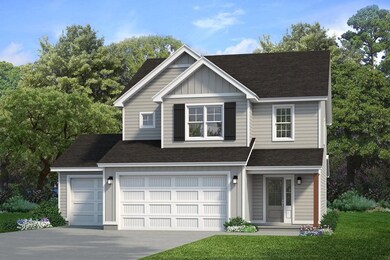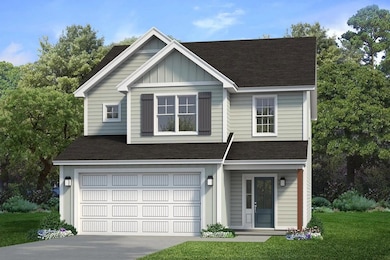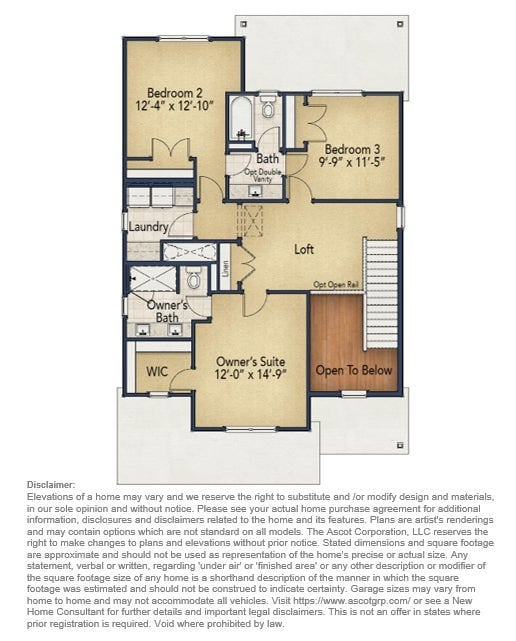
Hamel Lillington, NC 27546
Estimated payment $2,304/month
Highlights
- New Construction
- Views Throughout Community
- Community Pool
- Clubhouse
About This Home
The Hamel is an attractive craftsman-style open floorplan home. The lower-level displays a spacious family room, a large modern kitchen with a sizable island that also doubles as additional casual dining space, and a rear covered porch which is accessible from the family room. Other lower-level features include a partial bathroom, a generous kitchen pantry with wired shelving, two closets, and a drop zone.
On the upper-level you will find an open loft leading into an expansive owner's suite boasting a bathroom with dual sinks, a tiled walk-in-shower, and a generous walk-in-closet. Other upper-level features include two additional bedrooms with a shared jack-in-jill bathroom, a laundry room, and a linen closet.
Home Details
Home Type
- Single Family
Parking
- 2 Car Garage
Home Design
- New Construction
- Ready To Build Floorplan
- Hamel Plan
Interior Spaces
- 1,857 Sq Ft Home
- 2-Story Property
Bedrooms and Bathrooms
- 3 Bedrooms
Community Details
Overview
- Actively Selling
- Built by Ascot
- Oakmont Subdivision
- Views Throughout Community
Amenities
- Clubhouse
Recreation
- Community Pool
Sales Office
- 154 Elgin Dr
- Lillington, NC 27546
- 910-215-7882
- Builder Spec Website
Map
Home Values in the Area
Average Home Value in this Area
Property History
| Date | Event | Price | Change | Sq Ft Price |
|---|---|---|---|---|
| 04/03/2025 04/03/25 | For Sale | $350,000 | -- | $188 / Sq Ft |
Similar Homes in the area
- 154 Elgin Dr
- 154 Elgin Dr
- 154 Elgin Dr
- 154 Elgin Dr
- 353 Countryside Dr
- 241 Bunting Dr
- 89 Bison Ln
- 594 Executive Dr
- Lot 9 Docs Rd
- Lot 5 Docs Rd
- 152 Hopeland Dr
- 70 Maxwell Place
- 202 Heatherwood Dr
- 114 Kingwood Ct
- 24 Tackett Ct
- 39 Tackett Ct
- 92 Frost Meadow Way
- 92 Frost Meadow Way Unit Lot105
- 48 Tackett Ct




