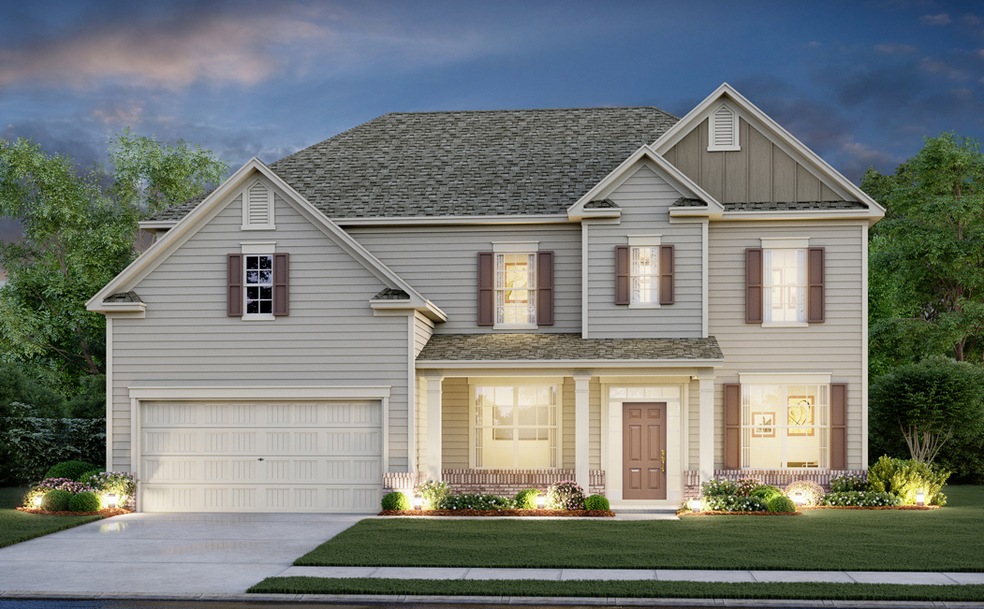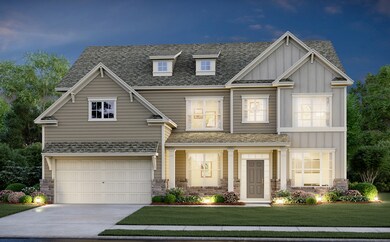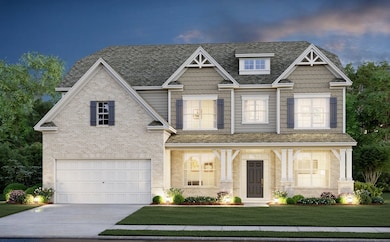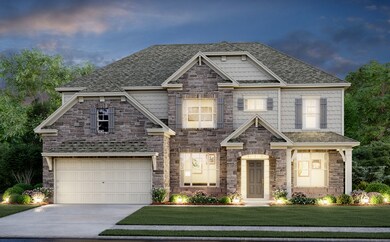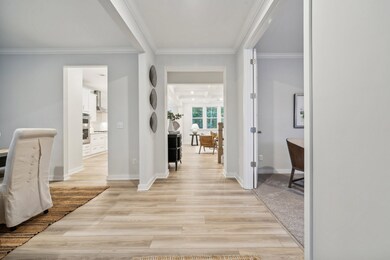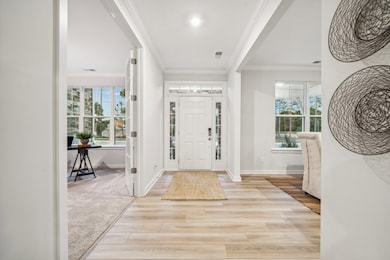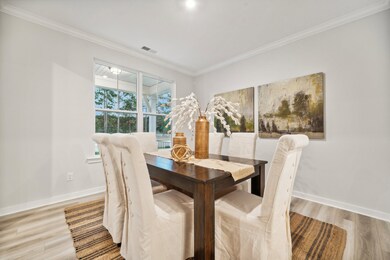
Bridgeport Mooresville, NC 28115
Estimated payment $4,159/month
About This Home
The versatile Bridgeport plan is ideal for entertaining, with a main floor centered around an open great room, which leads into a breakfast nook. An airy kitchen showcasing an island and a walk-in pantry is steps away. A formal dining room and a flex room are adjacent, as are a bathroom and a bedroom with a walk-in closet. Upstairs, you’ll find a bathroom, a loft, and three bedrooms, each with a walk-in closet. The primary suite also boasts a private bath with dual vanities, a tub, and a shower. A flexible loft space rounds out the plan. Includes a 2-car garage. Options include: Spa bath at owner’s suite Owner’s retreat in lieu of loft Great room fireplace Covered patio
Home Details
Home Type
- Single Family
Parking
- 2 Car Garage
Home Design
- 3,365 Sq Ft Home
- New Construction
- Ready To Build Floorplan
- Bridgeport Plan
Bedrooms and Bathrooms
- 5 Bedrooms
- 4 Full Bathrooms
Community Details
Overview
- Built by Century Communities
- Oakridge Farms Subdivision
Sales Office
- 250 E Warfield Drive
- Mooresville, NC 28115
- 704-216-1675
Office Hours
- Mon 10 - 6 Tue 10 - 6 Wed 12 - 6 Thu 10 - 6 Fri 10 - 6 Sat 10 - 6 Sun 12 - 6
Map
Home Values in the Area
Average Home Value in this Area
Property History
| Date | Event | Price | Change | Sq Ft Price |
|---|---|---|---|---|
| 04/02/2025 04/02/25 | Price Changed | $631,990 | +0.3% | $188 / Sq Ft |
| 02/24/2025 02/24/25 | For Sale | $629,990 | -- | $187 / Sq Ft |
Similar Homes in Mooresville, NC
- 250 E Warfield Dr
- 250 E Warfield Dr
- 250 E Warfield Dr
- 250 E Warfield Dr
- 250 E Warfield Dr
- 232 E Warfield Dr
- 227 E Warfield Dr
- 226 E Warfield Dr
- 223 E Warfield Dr
- 219 E Warfield Dr
- 220 E Warfield Dr
- 213 E Warfield Dr
- 216 E Warfield Dr
- 209 E Warfield Dr
- 201 E Warfield Dr
- 130 Weeping Spring Dr
- 1074 Oakridge Farm Hwy
- 202 Weeping Spring Dr
- 1044 Oakridge Farm Hwy
- 112 Sugar Thyme Ln
