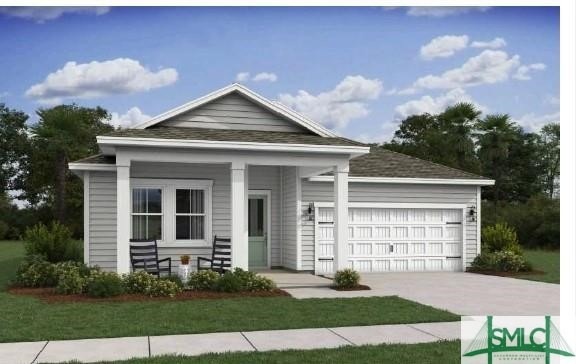
120 Sweetwood Cir Bloomingdale, GA 31302
Southwest Chatham NeighborhoodEstimated payment $2,879/month
Highlights
- Under Construction
- Primary Bedroom Suite
- Vaulted Ceiling
- Gourmet Kitchen
- Views of Trees
- Community Pool
About This Home
Welcome to the Boise floor plan. Step through the impressive 8-foot front door into a spacious gallery style foyer leading to the family room, highlighted by soaring vaulted ceilings that create an open, airy atmosphere. This home features 3 inviting bedrooms, a dedicated office, perfect for remote work or study. The kitchen is a chef's dream; featuring a striking quartz island & stainless-steel appliances for modern convenience. Elegant barn doors add a rustic touch, while decorative trim enhances the home’s charm. Durable LVP flooring flowing seamlessly throughout, this home also offers tons of storage for all your needs. The 12-foot multi-door slider opens to the vaulted patio, perfect for indoor-outdoor living & entertaining. Soaking tub in Owners Suite Bath. You don't want to miss this beauty! Location, Location! 15 minutes from Hyundai Meta plant & 15 minutes to Costco & Pooler Outlets. Home is under construction. Estimated completion January/ February 2025.
Home Details
Home Type
- Single Family
Year Built
- Built in 2024 | Under Construction
Lot Details
- 6,534 Sq Ft Lot
- 2 Pads in the community
HOA Fees
- $50 Monthly HOA Fees
Parking
- 2 Car Attached Garage
- Garage Door Opener
Home Design
- Composition Roof
- Concrete Siding
- Concrete Perimeter Foundation
Interior Spaces
- 1,906 Sq Ft Home
- 1-Story Property
- Vaulted Ceiling
- Recessed Lighting
- Double Pane Windows
- Entrance Foyer
- Views of Trees
- Pull Down Stairs to Attic
Kitchen
- Gourmet Kitchen
- Breakfast Area or Nook
- Cooktop
- Microwave
- Dishwasher
- Kitchen Island
- Disposal
Bedrooms and Bathrooms
- 3 Bedrooms
- Primary Bedroom Suite
- 2 Full Bathrooms
- Double Vanity
- Bathtub
- Separate Shower
Laundry
- Laundry Room
- Laundry on upper level
- Washer and Dryer Hookup
Schools
- New Hampstead Elementary And Middle School
- New Hampstead High School
Utilities
- Forced Air Zoned Heating and Cooling System
- Heat Pump System
- Programmable Thermostat
- Underground Utilities
- 220 Volts
- Electric Water Heater
- Cable TV Available
Additional Features
- Energy-Efficient Windows
- Front Porch
- Property is near schools
Listing and Financial Details
- Assessor Parcel Number 21047C01011
Community Details
Overview
- Sentry Management Association, Phone Number (843) 810-4217
- Built by K. Hovnanian
- Oakwood At New Hampstead Subdivision, Boise Floorplan
Recreation
- Community Pool
Map
Home Values in the Area
Average Home Value in this Area
Property History
| Date | Event | Price | Change | Sq Ft Price |
|---|---|---|---|---|
| 02/25/2025 02/25/25 | Pending | -- | -- | -- |
| 02/11/2025 02/11/25 | Price Changed | $429,900 | -2.3% | $226 / Sq Ft |
| 01/16/2025 01/16/25 | Price Changed | $439,900 | -2.2% | $231 / Sq Ft |
| 01/16/2025 01/16/25 | Price Changed | $449,900 | +2.3% | $236 / Sq Ft |
| 01/07/2025 01/07/25 | Price Changed | $439,900 | -2.2% | $231 / Sq Ft |
| 12/19/2024 12/19/24 | Price Changed | $449,900 | -6.3% | $236 / Sq Ft |
| 11/04/2024 11/04/24 | Price Changed | $479,900 | +2.1% | $252 / Sq Ft |
| 10/19/2024 10/19/24 | For Sale | $469,900 | -- | $247 / Sq Ft |
Similar Homes in Bloomingdale, GA
Source: Savannah Multi-List Corporation
MLS Number: 321149
- 132 Sweetwood Cir
- 115 Sweetwood Cir
- 110 Sweetwood Cir
- 101 Sweetwood Cir
- 101 Sweetwood Cir
- 101 Sweetwood Cir
- 101 Sweetwood Cir
- 101 Sweetwood Cir
- 102 Sweetwood Cir
- 128 Sweetwood Cir
- 123 Sweetwood Cir
- 121 Sweetwood Cir
- 106 Sweetwood Cir
- 114 Sweetwood Cir
- 120 Sweetwood Cir
- 108 Sweetwood Cir
- 134 Sweetwood Cir
- 116 Mage St
- 113 Mage St
- 112 Mage St
