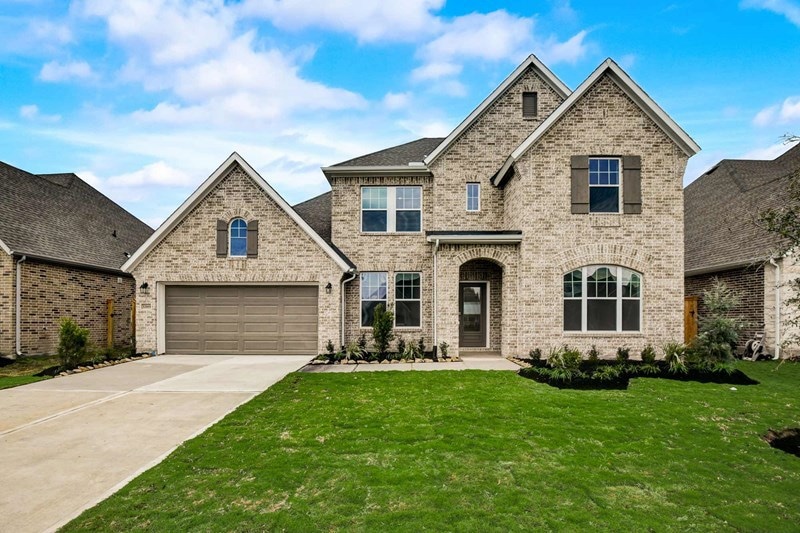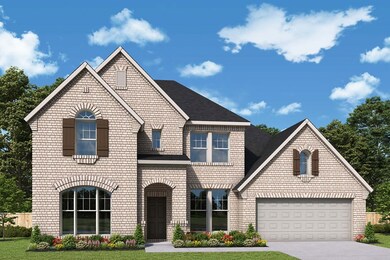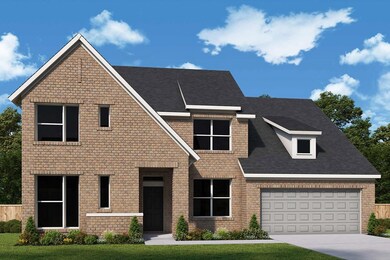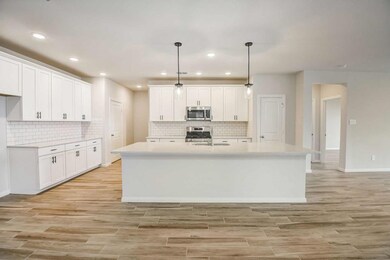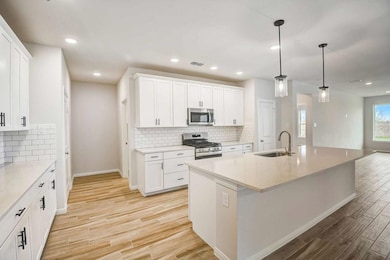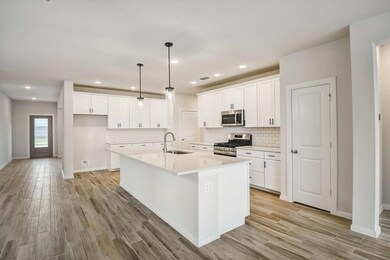
Beckton Waller, TX 77484
Hockley NeighborhoodEstimated payment $2,760/month
Highlights
- New Construction
- Community Pool
- Community Playground
- Community Lake
- Community Center
- Park
About This Home
The Beckton by David Weekley floor plan presents optimized gathering spaces and the versatility to adapt to a family’s lifestyle changes throughout the years. Sunlight filters in through energy-efficient windows to shine on the open-concept family and dining areas on the first floor. The chef’s kitchen provides a sleek, multi-function island and plenty of storage and prep space. A downstairs study and upstairs retreat add versatility for the ideal special-purpose rooms for your family. Begin and end each day in the paradise of your Owner’s Retreat, which features an en suite bathroom and walk-in closet. Spacious secondary bedrooms grace the both levels of this home. Get the most out of each day with the EnergySaver™ innovations that enhance the design of this new home in the Houston-area community of Oakwood Estates.
Home Details
Home Type
- Single Family
Parking
- 3 Car Garage
Home Design
- New Construction
- Ready To Build Floorplan
- Beckton Plan
Interior Spaces
- 3,158 Sq Ft Home
- 2-Story Property
- Basement
Bedrooms and Bathrooms
- 4 Bedrooms
- 3 Full Bathrooms
Community Details
Overview
- Built by David Weekley Homes
- Oakwood Estates Subdivision
- Community Lake
- Greenbelt
Amenities
- Community Center
Recreation
- Community Playground
- Community Pool
- Park
Sales Office
- 32038 River Birch Ln.
- Waller, TX 77484
- 713-370-9579
- Builder Spec Website
Map
Home Values in the Area
Average Home Value in this Area
Property History
| Date | Event | Price | Change | Sq Ft Price |
|---|---|---|---|---|
| 04/22/2025 04/22/25 | Price Changed | $419,990 | +1.2% | $133 / Sq Ft |
| 03/26/2025 03/26/25 | For Sale | $414,990 | -- | $131 / Sq Ft |
Similar Homes in Waller, TX
- 21726 Oakwood Dr
- 32038 River Birch Ln
- 32038 River Birch Ln
- 32038 River Birch Ln
- 32038 River Birch Ln
- 32038 River Birch Ln
- 32038 River Birch Ln
- 32038 River Birch Ln
- 32038 River Birch Ln
- 32621 Knebel Rd
- 21922 Pecan Buff Dr
- 21922 Laurel Cherry Ct
- 32314 Willow Hollow Way
- 21734 Prairie Sumac Dr
- 21755 Oakwood Dr
- 21811 Oakwood Dr
- 21815 Oakwood Dr
- 21926 Laurel Cherry Ct
- 32411 Cedar Elm Dr
- 21926 Pecan Buff Dr
