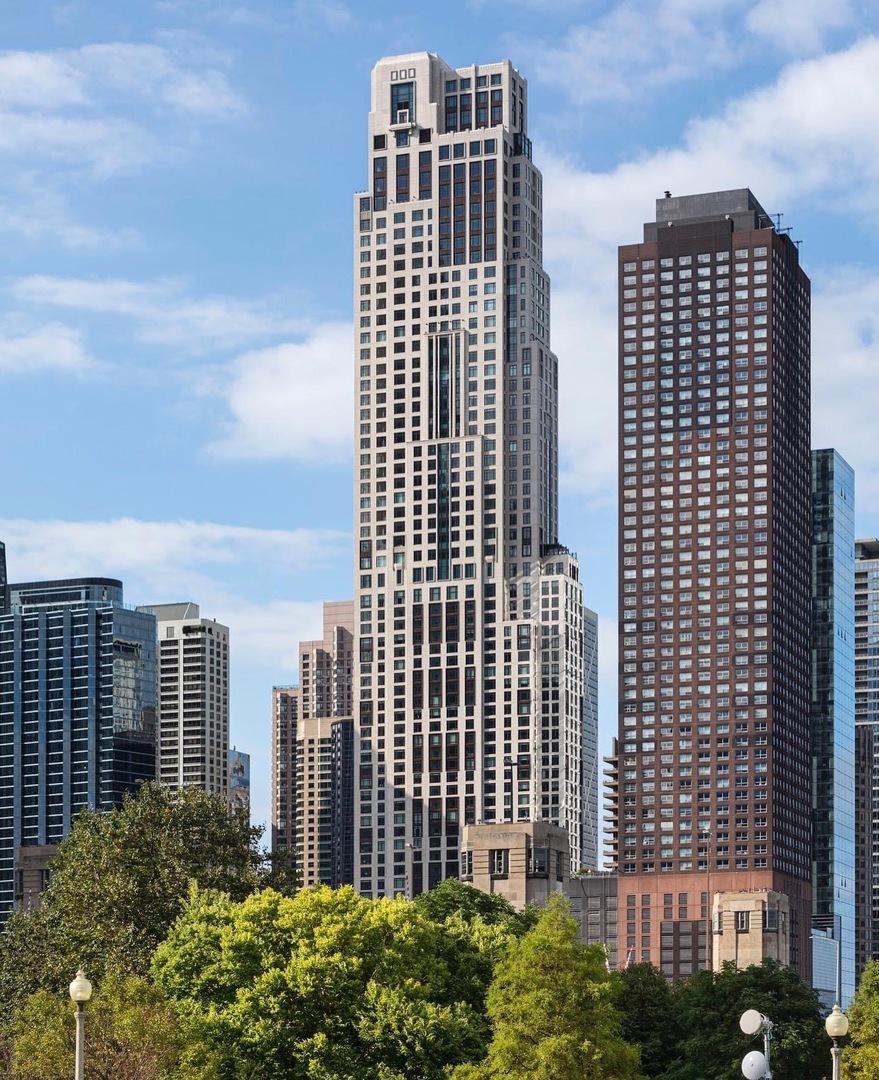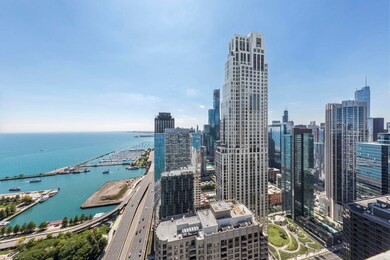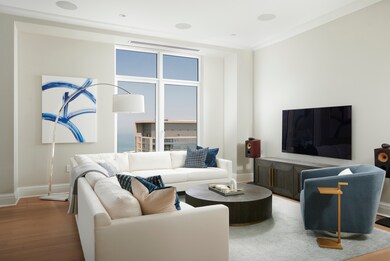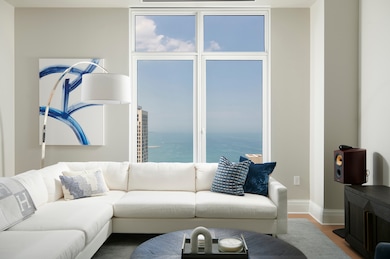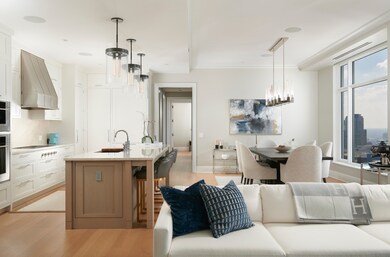
451 E Grand Ave Unit 4702 Chicago, IL 60611
Streeterville NeighborhoodHighlights
- Doorman
- LEED For Homes Silver Status
- Lock-and-Leave Community
- Fitness Center
- Landscaped Professionally
- 1-minute walk to Bennet park
About This Home
As of August 2024Welcome to sheer luxury at 4702, a meticulously designed 3-bedroom, 2.1-bath dream home perched on the 47th floor of Chicago's coveted, amenity-rich condominium, One Bennett Park. This architectural gem, conceived by the illustrious Robert A. M. Stern, offers breathtaking views of Lake Michigan and the iconic city skyline. The building is nestled alongside a lush 1.7-acre private park, a masterpiece by celebrated landscape architect Michael Van Valkenburgh, known for creating iconic urban spaces like Maggie Daley Park and The 606. Step inside to find a thoughtfully appointed residence featuring timeless design elements and a gracious open layout, ideal for both comfortable living and sophisticated entertaining. Exquisite 4702, a high-floor haven bathed in natural light, boasts oversized windows facing north and east, framing stunning vistas of the lake and cityscape. An elegant foyer greets your arrival, leading to a grand living space adorned with impeccable interiors. Indulge in airy 10-foot ceilings, white oak hardwood floors, custom-painted wood crown, base, and sills, solid core 3-panel doors, LED recessed lighting with dimmers, and other refined finishes throughout. The formal living and dining rooms provide a magnificent backdrop for hosting guests against the breathtaking panoramas of Lake Michigan. The top-of-the-line chef's kitchen is styled with custom millwork cabinetry by Plain & Fancy, Perla Venato stone countertops and backsplash, fixtures by Kallista, and premium built-in appliances by Wolf and Sub-Zero. The divine corner primary suite pampers with stunning views and a spa-inspired Statuario marble bath, complemented by radiant heated floors, Kallista polished nickel fixtures, a walk-in shower, and a soothing soaking tub. Additional highlights include motorized shades, automated lighting, whole-home audio/visual, and zoned heating/cooling controlled by Nest thermostats. Unparalleled luxury services and five-star amenities include a private limestone and granite motor court, a magnificent lobby, 24/7 door staff, concierge and valet services, a bar, billiards room, and a fitness/wellness studio curated by Jay Wright of The Wright Fit. Enjoy indoor and outdoor saltwater pools, a full-service spa and salon, a Pilates studio, and state-of-the-art equipment. One Bennett Park is steps away from the beaches and activities of Lake Michigan and the Riverwalk, and a short stroll from the Magnificent Mile and Loop. The prime address is also close to multiple parks, chic fashion and retail establishments, museums and performance venues, upscale restaurants, and just steps away from Navy Pier, Chicago's lakefront treasure. Garage parking space available for purchase at $75K, with option for valet or self-parking. This is not just a home-it's a lifestyle, a statement, a sanctuary.
Property Details
Home Type
- Condominium
Est. Annual Taxes
- $43,849
Year Built
- Built in 2019
Lot Details
- Landscaped Professionally
- Drought Tolerant Landscaping
- Additional Parcels
HOA Fees
- $2,242 Monthly HOA Fees
Parking
- 1 Car Attached Garage
- Heated Garage
- Garage Door Opener
- Parking Included in Price
- Deeded Parking Sold Separately
Home Design
- Reinforced Caisson Foundation
Interior Spaces
- 2,121 Sq Ft Home
- Blinds
- Family Room
- Combination Dining and Living Room
- Storage
- Wood Flooring
Kitchen
- Range
- Microwave
- High End Refrigerator
- Dishwasher
- Wine Refrigerator
- Stainless Steel Appliances
- Disposal
Bedrooms and Bathrooms
- 3 Bedrooms
- 3 Potential Bedrooms
- Walk-In Closet
- Dual Sinks
- Soaking Tub
- Separate Shower
Laundry
- Laundry Room
- Dryer
- Washer
Eco-Friendly Details
- LEED For Homes Silver Status
- Irrigation System Uses Rainwater From Ponds
Schools
- Ogden Elementary
- Wells Community Academy Senior H High School
Utilities
- Forced Air Zoned Cooling and Heating System
- Lake Michigan Water
Listing and Financial Details
- Homeowner Tax Exemptions
Community Details
Overview
- Association fees include heat, air conditioning, water, gas, insurance, security, doorman, exercise facilities, pool, exterior maintenance, lawn care, scavenger, snow removal
- 69 Units
- Pbasic@Related.Com Association
- High-Rise Condominium
- Property managed by Related Management
- Lock-and-Leave Community
- 70-Story Property
Amenities
- Doorman
- Valet Parking
- Sundeck
- Party Room
- Elevator
- Service Elevator
- Package Room
- Community Storage Space
Recreation
- Fitness Center
- Community Indoor Pool
- Park
- Bike Trail
Pet Policy
- Dogs and Cats Allowed
Security
- Resident Manager or Management On Site
Map
Home Values in the Area
Average Home Value in this Area
Property History
| Date | Event | Price | Change | Sq Ft Price |
|---|---|---|---|---|
| 08/02/2024 08/02/24 | Sold | $1,890,000 | -0.3% | $891 / Sq Ft |
| 07/02/2024 07/02/24 | Pending | -- | -- | -- |
| 06/18/2024 06/18/24 | For Sale | $1,895,000 | -1.6% | $893 / Sq Ft |
| 05/21/2021 05/21/21 | Sold | $1,925,000 | -2.5% | $908 / Sq Ft |
| 04/23/2021 04/23/21 | Pending | -- | -- | -- |
| 07/07/2020 07/07/20 | For Sale | $1,975,000 | -- | $931 / Sq Ft |
Tax History
| Year | Tax Paid | Tax Assessment Tax Assessment Total Assessment is a certain percentage of the fair market value that is determined by local assessors to be the total taxable value of land and additions on the property. | Land | Improvement |
|---|---|---|---|---|
| 2024 | $1,430 | $6,425 | $845 | $5,580 |
| 2023 | $1,430 | $6,346 | $681 | $5,665 |
| 2022 | $1,430 | $6,951 | $681 | $6,270 |
| 2021 | $1,470 | $7,309 | $681 | $6,628 |
| 2020 | $1,661 | $7,455 | $163 | $7,292 |
Deed History
| Date | Type | Sale Price | Title Company |
|---|---|---|---|
| Warranty Deed | $1,890,000 | Chicago Title | |
| Special Warranty Deed | $1,925,000 | Chicago Title |
About the Listing Agent

Rafael Murillo has established himself as one of Chicago's most successful and sought after luxury real estate agents, as demonstrated by his numerous industry awards and long list of satisfied, high-profile clients, including CEOs, entertainers and professional athletes.
At the core of Rafael's solutions-oriented approach is a desire to become each and every client's Realtor for life. Responsive and incredibly knowledgeable, he works throughout the Chicago area including the suburbs,
Rafael's Other Listings
Source: Midwest Real Estate Data (MRED)
MLS Number: 12086137
APN: 17-10-218-015-1152
- 451 E Grand Ave Unit 4703
- 451 E Grand Ave Unit PH66
- 530 N Lake Shore Dr Unit 2408
- 530 N Lake Shore Dr Unit 2604
- 530 N Lake Shore Dr Unit 1002
- 530 N Lake Shore Dr Unit 2607
- 474 N Lake Shore Dr Unit 4201
- 474 N Lake Shore Dr Unit 3108
- 474 N Lake Shore Dr Unit 4311
- 474 N Lake Shore Dr Unit 5611
- 474 N Lake Shore Dr Unit 6102
- 474 N Lake Shore Dr Unit 4703
- 474 N Lake Shore Dr Unit 4105
- 474 N Lake Shore Dr Unit 2407
- 474 N Lake Shore Dr Unit 4808
- 474 N Lake Shore Dr Unit 5108
- 474 N Lake Shore Dr Unit 2508
- 474 N Lake Shore Dr Unit 3111
- 474 N Lake Shore Dr Unit 2904
- 474 N Lake Shore Dr Unit 2907
