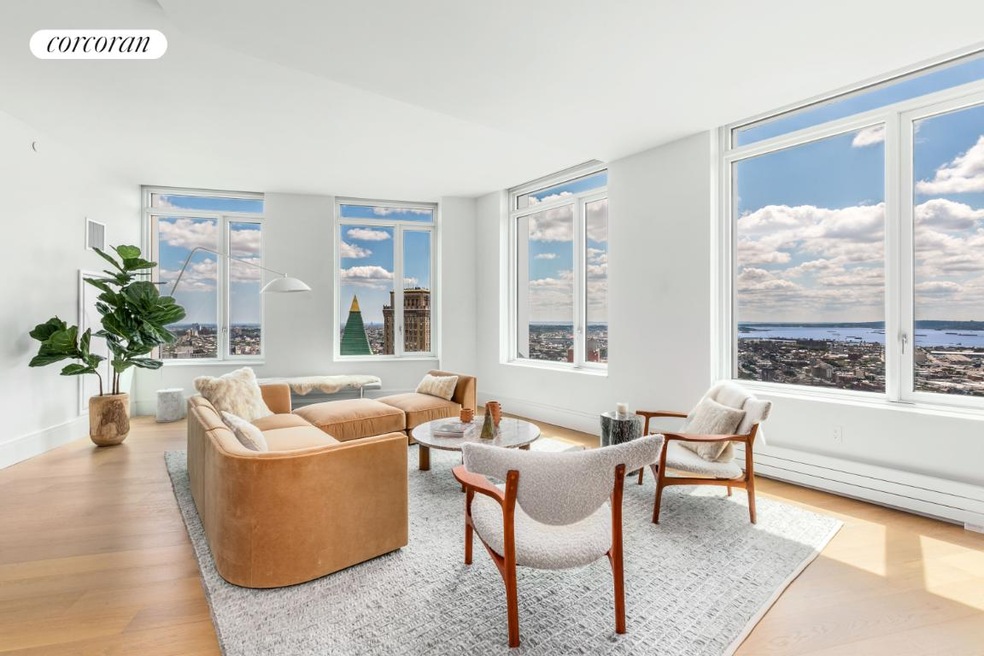
One Clinton 1 Clinton St Unit 30 B Brooklyn, NY 11201
Brooklyn Heights NeighborhoodHighlights
- Rooftop Deck
- 2-minute walk to Clark Street
- Sauna
- P.S. 8 Robert Fulton Rated A
- River View
- 1-minute walk to Walt Whitman Park
About This Home
As of September 2024Two Years Common Charges Paid by Sponsor on Remaining Inventory.
Residence 30B at One Clinton is a 2,563sf four-bedroom, three-and-a-half bath home facing south, east and west. Commanding views across New York Harbor to the west are framed by 8-foot windows. Arrive to a lovely foyer with powder room leading to a pillarless, 39-foot great room with open kitchen. Anchoring the eastern wing of the home is a master suite complete with a windowed, five-fixture marble clad bath and two walk-in-closets. Three generously scaled bedrooms and two beautifully appointed full baths complete the picture.
One Clinton is a collection of 134 modern homes inspired by the historic and graceful surroundings of Brooklyn Heights. Located at Cadman Plaza Park and Clinton Street with a hand-crafted limestone fa ade and meticulously designed interiors, One Clinton is an iconic addition to one of the city's most beloved neighborhoods, providing a singular opportunity to live in a state of the art home in the very best part of Brooklyn Heights. The 38-story building's location provides ready access to multiple subway lines placing you within immediate reach of all areas of Manhattan. Classic proportions are inspired by pre-war architecture and the interior finishes have been detailed with the utmost care. Customized fixtures and timeless, luxurious materials have been used throughout.
With its gracious limestone fa ade and elegant silhouette, One Clinton's triangular profile recalls the celebrated Flatiron Building and provides residents with panoramic views across Brooklyn, New York Harbor and Manhattan. One Clinton was conceived to integrate seamlessly with its community, honoring the architectural fabric of New York City's first landmark district.
A newly designed, state-of-the-art branch of the Brooklyn Public Library anchors the building on the Cadman Plaza West side. The residential entrance is located on Clinton Street, and the double height, limestone residential lobby sets a restrained, sophisticated tone for the rest of the building.
Amenities at One Clinton include a full-time staff including a resident manager and various spaces for experiencing the outdoors and a variety of wellness activities. A 2,000sf fitness center includes a sauna and hot tub, changing rooms, yoga room, Peloton bikes, strength training and cardio equipment. Enjoy grilling, lounging and entertaining on the 3,500sf residents' terrace. A refreshingly designed kids' activity center has its own adjacent outdoor play area. The 26th floor sky lounge and terrace provide a dramatic space for entertaining with stunning views of the Manhattan skyline and New York Harbor. Private storage is available for purchase.
The complete terms are in an offering plan available from the Sponsor, under New York State Department of Law File No. CD#18-0010. Sponsor: Cadman Associates LLC, c/o The Hudson Companies Inc., 826 Broadway, 11th Floor, New York, NY 10003. Equal Housing Opportunity.
Property Details
Home Type
- Condominium
Est. Annual Taxes
- $56,964
Year Built
- Built in 2020
HOA Fees
- $2,873 Monthly HOA Fees
Parking
- Garage
Property Views
- River
Home Design
- 2,562 Sq Ft Home
Bedrooms and Bathrooms
- 4 Bedrooms
Laundry
- Laundry in unit
- Washer Hookup
Utilities
- Central Air
Additional Features
- Basement
Listing and Financial Details
- Legal Lot and Block 0001 / 00239
Community Details
Overview
- 133 Units
- High-Rise Condominium
- One Clinton Condos
- Brooklyn Heights Subdivision
- 38-Story Property
Amenities
- Rooftop Deck
- Sauna
- Children's Playroom
Map
About One Clinton
Home Values in the Area
Average Home Value in this Area
Property History
| Date | Event | Price | Change | Sq Ft Price |
|---|---|---|---|---|
| 09/12/2024 09/12/24 | Sold | $4,150,000 | -9.1% | $1,620 / Sq Ft |
| 06/26/2024 06/26/24 | Pending | -- | -- | -- |
| 09/27/2023 09/27/23 | For Sale | $4,565,000 | 0.0% | $1,782 / Sq Ft |
| 09/27/2023 09/27/23 | Off Market | $4,565,000 | -- | -- |
| 08/17/2023 08/17/23 | For Sale | $4,565,000 | -- | $1,782 / Sq Ft |
Tax History
| Year | Tax Paid | Tax Assessment Tax Assessment Total Assessment is a certain percentage of the fair market value that is determined by local assessors to be the total taxable value of land and additions on the property. | Land | Improvement |
|---|---|---|---|---|
| 2024 | $59,938 | $495,227 | $45,981 | $449,246 |
| 2023 | $59,198 | $482,583 | $45,864 | $436,719 |
| 2022 | $56,968 | $467,508 | $45,752 | $421,756 |
| 2021 | $51,628 | $424,727 | $45,752 | $378,975 |
Mortgage History
| Date | Status | Loan Amount | Loan Type |
|---|---|---|---|
| Open | $1,200,000 | Purchase Money Mortgage | |
| Previous Owner | $22,566,395 | Unknown | |
| Previous Owner | $15,427,795 | Unknown |
Deed History
| Date | Type | Sale Price | Title Company |
|---|---|---|---|
| Deed | $4,150,000 | -- |
Similar Homes in the area
Source: Real Estate Board of New York (REBNY)
MLS Number: RLS10975163
APN: 00239-1215
- 1 Clinton St Unit 19A
- 1 Clinton St Unit 4K
- 24 Monroe Place Unit 1C
- 24 Monroe Place Unit MD
- 40 Clinton St Unit 4C
- 40 Clinton St Unit 7E
- 40 Clinton St Unit 3A
- 40 Clinton St Unit 2-P
- 42 Monroe Place
- 21 Monroe Place Unit 4-R
- 138 Pierrepont St Unit 5I
- 138 Pierrepont St Unit 5K
- 119 Henry St Unit 3
- 155 Henry St Unit 4H
- 235 Adams St Unit 6A
- 235 Adams St Unit 7B
- 145 Hicks St Unit B60
- 145 Hicks St Unit B35
- 145 Hicks St Unit B51
- 60 Pineapple St Unit 7E
