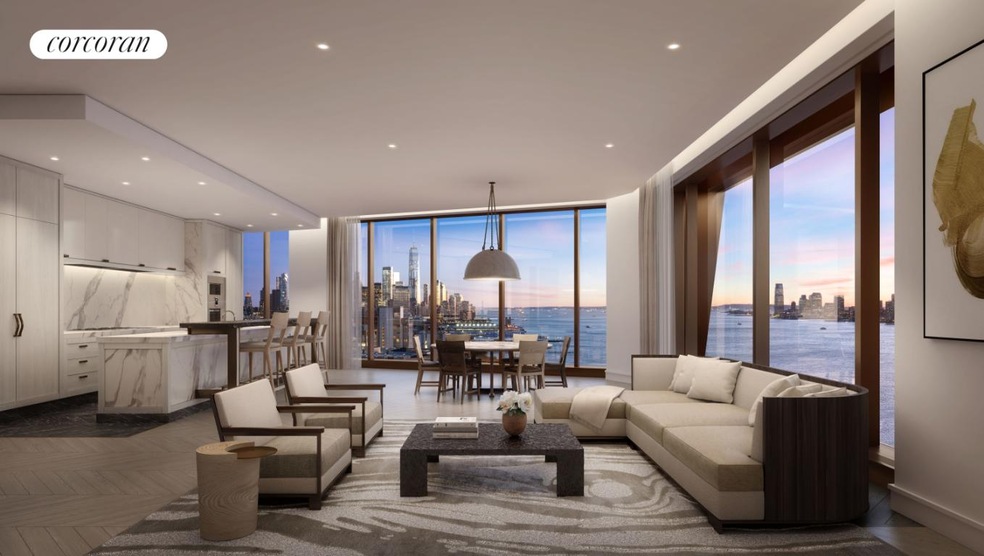
One High Line 500 W 18th St Unit EAST_21A New York, NY 10011
Chelsea NeighborhoodHighlights
- Concierge
- Golf Simulator Room
- Indoor Pool
- P.S. 11 Sarah J. Garnet School Rated A
- Steam Room
- 3-minute walk to 14th Street Park
About This Home
As of January 2025One High Line - Where the High Line Meets the Hudson River. One High Line offers exceptional condominium residences developed by Witkoff and Access Industries, with architecture by Bjarke Ingels Group, interior design by Gabellini Sheppard and Gilles et Boissier. The High Line Club offers owners exclusive privileges from Faena Hotel, access to curated partnerships, and thoughtfully designed amenity spaces overlooking The High Line, creating a truly distinguished residential offering in the most dynamic Downtown location.
East 21A at One High Line is a 2,777 SF three-bedroom and three-and-a-half-bathroom residence curated by Gilles & Boissier, boasting Hudson River. Residence 21A features southern and western exposure overlooking the Hudson River and receiving an abundance of natural light throughout the day. The home's great room is the home's Living and Dining Rooms blend seamlessly with the open kitchen with elegant Carnico Grigio marble floors, Molteni brushed Epicea wood and white lacquer cabinetry with cove lighting, and honed Calacatta Gold marble countertops and backsplash. A Calacatta Gold marble island with a brass patina frame is complemented by a raised St. Laurent marble. Fully integrated appliances include a Gaggenau refrigerator, convection oven, speed oven, and Miele ventilation hood, dishwasher, and undercounter wine refrigerator.
The corner primary suite, complemented by floor-to-ceiling windows welcomes an abundance of natural light throughout the day and includes two oversized walk-in-closets. The luxurious five-fixture bathroom is dressed in Arabescato Vagli Oro and Saint Laurent Marble and has radiant heat floors, custom double vanity and sink, integrated illuminated medicine cabinets, and a Saint Laurent marble-clad tub and separate glass-enclosed shower. Both secondary bedrooms have ensuite baths outfitted in stone and Staturio Marble with a custom oak vanity, premium appliances, and radiant heat floors.
East 21A is equipped with a signature powder room adorned in Calacatta Paonazzo, ample storage and closet space, utility room with premium washer-dryer and a state-of-the-art home automation system by Kraus Hi-Tech.
One High Line features private residential entrances to each tower and signature grand lobbies off the porte-cochere. Amenities include a 75' lap pool and jacuzzi, spa with steam, sauna, and treatments rooms, fitness center with private training studios, golf simulator and virtual gaming, children's playroom, private dining, games lounge, as well as premier services provided by the Faena Hotel located in the East Tower. On-site Parking and Storage are available for purchase.
The complete offering terms are in an offering plan available from Sponsor. File No. CD16-0214. This is not an offering. Sponsor: 76 Eleventh Avenue Property Owner LLC, c/o The Witkoff Group, 233 Broadway, Suite 2305, New York NY 10279. This advertising material is not an offer to sell nor a solicitation of an offer to buy to residents of any jurisdiction in which registration requirements have not been fulfilled. Equal Housing Opportunity.
Co-Listed By
Steven Gold
Corcoran Sunshine Marketing Group License #10301221424
Property Details
Home Type
- Condominium
Year Built
- Built in 2023 | New Construction
HOA Fees
- $4,605 Monthly HOA Fees
Parking
- Garage
Property Views
Home Design
- 2,777 Sq Ft Home
Bedrooms and Bathrooms
- 3 Bedrooms
Laundry
- Laundry in unit
- Washer Hookup
Additional Features
- Indoor Pool
- West Facing Home
- Central Air
Listing and Financial Details
- Tax Block 01824
Community Details
Overview
- 236 Units
- High-Rise Condominium
- One High Line Condos
- Chelsea Subdivision
- 36-Story Property
Amenities
- Concierge
- Steam Room
- Sauna
- Game Room
- Children's Playroom
Recreation
- Golf Simulator Room
Map
About One High Line
Home Values in the Area
Average Home Value in this Area
Property History
| Date | Event | Price | Change | Sq Ft Price |
|---|---|---|---|---|
| 01/16/2025 01/16/25 | Sold | $9,600,000 | -4.0% | $3,457 / Sq Ft |
| 01/08/2025 01/08/25 | Pending | -- | -- | -- |
| 01/08/2025 01/08/25 | For Sale | $10,005,000 | -- | $3,603 / Sq Ft |
Similar Homes in New York, NY
Source: Real Estate Board of New York (REBNY)
MLS Number: RLS11027878
- 500 W 18th St Unit WEST_18D
- 500 W 18th St Unit EAST_20D
- 500 W 18th St Unit WEST_9F
- 500 W 18th St Unit E19G
- 500 W 18th St Unit EAST_15B
- 500 W 18th St Unit EAST_17C
- 500 W 18th St Unit W9D
- 500 W 18th St Unit WEST_11F
- 500 W 18th St Unit EAST_22C
- 500 W 18th St Unit WEST_30C
- 500 W 18th St Unit WEST_18C
- 500 W 18th St Unit WEST_14B
- 500 W 18th St Unit WEST_5F
- 500 W 18th St Unit WEST_PH33B
- 500 W 18th St Unit EAST_16G
- 500 W 18th St Unit WEST_9B
- 500 W 18th St Unit WEST_23B
- 500 W 18th St Unit WEST_10G
- 500 W 18th St Unit WEST_17C
- 500 W 18th St Unit WEST_23D
