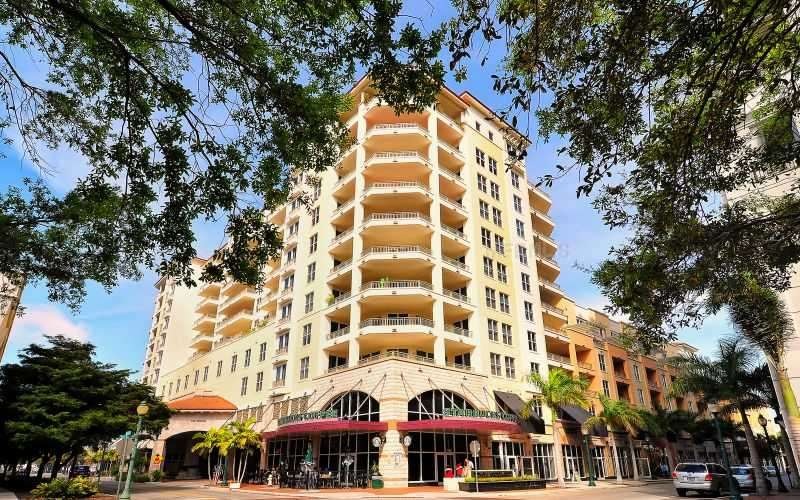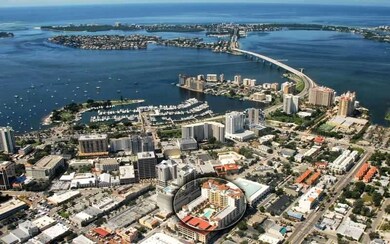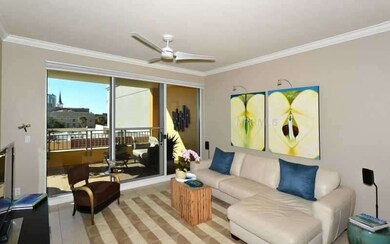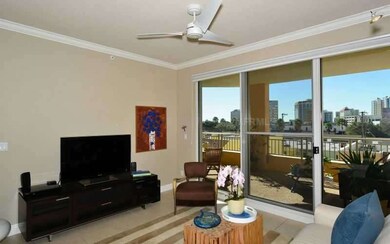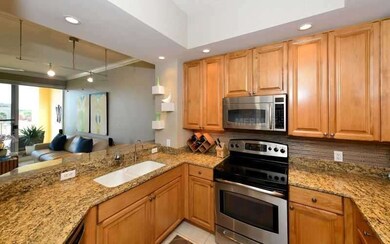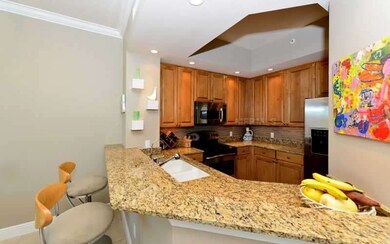
One Hundred Central 100 Central Ave Unit A303 Sarasota, FL 34236
Downtown Sarasota NeighborhoodHighlights
- Fitness Center
- Saltwater Pool
- Property is near public transit
- Booker High School Rated A-
- Open Floorplan
- 1-minute walk to Five Points Park
About This Home
As of October 2023Downtown convenience, inspired comfort! This adorable unit is ideal for someone who wants to be part of an exciting city living environment, in a newer building, at an attractive price. Eclectic decor, available furnished or unfurnished, this unit offers an open floor plan with high ceilings, maple hardwood cabinetry, granite counter tops, breakfast bar, stainless steel appliances, a den/2nd bedroom, washer, dryer, secured parking space, and extra storage. The 300 square feet terrace with southern exposure is an inviting extension of the living space, from the living room or master bedroom, with unobstructed city views. Built in 2005, One Hundred Central is located in the heart of Downtown Sarasota, adjacent to Whole Foods, Starbucks, and retail shops. The Selby Library, the Opera House, are at your front door. The bay front and marina are 3 blocks away. Our famous St. Armands Circle, and Lido Beach are only a 5 minute drive. This is how easy your life can be, no complications. You will feel right at home in a relaxed atmosphere where residents enjoy a beautifully landscaped courtyard pool graced with mature date and coconut palms, heated lap pool & spa, 24 hour concierge service, fitness center, a club room with catering kitchen, big screen media room with surround sound, an art studio, library, a guest suite for visiting family and friends, outdoor kitchen with 2 gas grills. 2 pets allowed, no size limit. The reserves are fully funded. Furnishings sold separately.
Last Buyer's Agent
Tom Fynes, PA
License #0672313
Property Details
Home Type
- Condominium
Est. Annual Taxes
- $4,333
Year Built
- Built in 2005
HOA Fees
- $557 Monthly HOA Fees
Home Design
- Slab Foundation
- Block Exterior
- Stucco
Interior Spaces
- 991 Sq Ft Home
- 1-Story Property
- Open Floorplan
- Crown Molding
- High Ceiling
- Ceiling Fan
- Blinds
- Sliding Doors
- Entrance Foyer
- Great Room
- Storage Room
Kitchen
- Oven
- Range with Range Hood
- Dishwasher
- Stone Countertops
- Solid Wood Cabinet
- Disposal
Flooring
- Carpet
- Ceramic Tile
Bedrooms and Bathrooms
- 2 Bedrooms
- Walk-In Closet
- 2 Full Bathrooms
Laundry
- Dryer
- Washer
Home Security
Parking
- 1 Carport Space
- Secured Garage or Parking
- Assigned Parking
Outdoor Features
- Saltwater Pool
- Outdoor Storage
Utilities
- Central Heating and Cooling System
- Electric Water Heater
Additional Features
- South Facing Home
- Property is near public transit
Listing and Financial Details
- Down Payment Assistance Available
- Homestead Exemption
- Visit Down Payment Resource Website
- Assessor Parcel Number 2026142003
Community Details
Overview
- Association fees include cable TV, escrow reserves fund, insurance, maintenance structure, ground maintenance, manager, pest control, recreational facilities, security, sewer, trash, water
- One Hundred Central 365 1005 Association
- High-Rise Condominium
- One Hundred Central Community
- One Hundred Central Subdivision
Amenities
- Elevator
- Community Storage Space
Recreation
Pet Policy
- Pets up to 101 lbs
- 2 Pets Allowed
Security
- Fire and Smoke Detector
- Fire Sprinkler System
Map
About One Hundred Central
Home Values in the Area
Average Home Value in this Area
Property History
| Date | Event | Price | Change | Sq Ft Price |
|---|---|---|---|---|
| 10/27/2023 10/27/23 | Sold | $630,000 | 0.0% | $636 / Sq Ft |
| 10/01/2023 10/01/23 | Pending | -- | -- | -- |
| 08/07/2023 08/07/23 | For Sale | $630,000 | +44.8% | $636 / Sq Ft |
| 04/30/2014 04/30/14 | Sold | $435,000 | -2.2% | $439 / Sq Ft |
| 02/21/2014 02/21/14 | Pending | -- | -- | -- |
| 02/18/2014 02/18/14 | For Sale | $445,000 | -- | $449 / Sq Ft |
Tax History
| Year | Tax Paid | Tax Assessment Tax Assessment Total Assessment is a certain percentage of the fair market value that is determined by local assessors to be the total taxable value of land and additions on the property. | Land | Improvement |
|---|---|---|---|---|
| 2024 | $4,463 | $499,500 | -- | $499,500 |
| 2023 | $4,463 | $328,419 | $0 | $0 |
| 2022 | $4,331 | $318,853 | $0 | $0 |
| 2021 | $4,345 | $309,566 | $0 | $0 |
| 2020 | $4,390 | $305,292 | $0 | $0 |
| 2019 | $4,268 | $298,428 | $0 | $0 |
| 2018 | $4,193 | $292,864 | $0 | $0 |
| 2017 | $6,175 | $374,500 | $0 | $374,500 |
| 2016 | $6,254 | $369,900 | $0 | $369,900 |
| 2015 | $6,302 | $364,500 | $0 | $364,500 |
| 2014 | $4,346 | $280,184 | $0 | $0 |
Deed History
| Date | Type | Sale Price | Title Company |
|---|---|---|---|
| Warranty Deed | $630,000 | None Listed On Document | |
| Warranty Deed | $475,000 | Attorney | |
| Warranty Deed | $435,000 | Attorney | |
| Interfamily Deed Transfer | -- | Attorney | |
| Warranty Deed | $367,000 | Attorney | |
| Special Warranty Deed | $485,000 | Clp Title Llc |
Similar Homes in Sarasota, FL
Source: Stellar MLS
MLS Number: A3993115
APN: 2026-14-2003
- 100 Central Ave Unit C619
- 100 Central Ave Unit C521
- 100 Central Ave Unit F912
- 100 Central Ave Unit H716
- 50 Central Ave Unit 17PHC
- 50 Central Ave Unit 17PHB
- 1335 2nd St Unit 301
- 1350 Main St Unit 805
- 1350 Main St Unit 1701
- 290 Cocoanut Ave Unit 7B
- 290 Cocoanut Ave Unit 7A
- 290 Cocoanut Ave Unit PH C
- 33 S Palm Ave Unit 1601
- 111 S Pineapple Ave Unit 804
- 111 S Pineapple Ave Unit 918
- 111 S Pineapple Ave Unit 915
- 111 S Pineapple Ave Unit 1018
- 111 S Pineapple Ave Unit 607
- 111 S Pineapple Ave Unit 1006
- 111 S Pineapple Ave Unit 708
