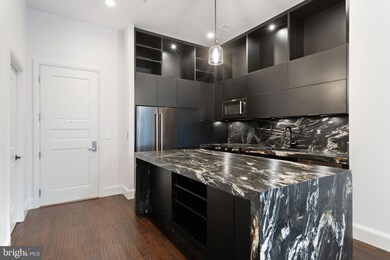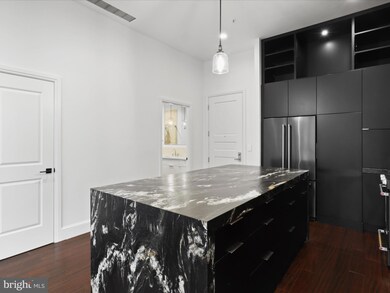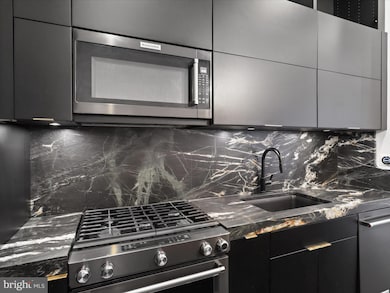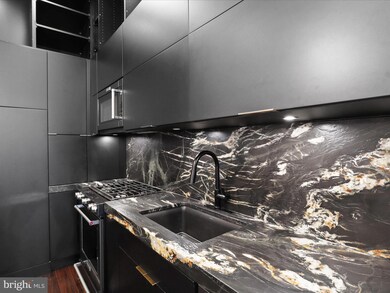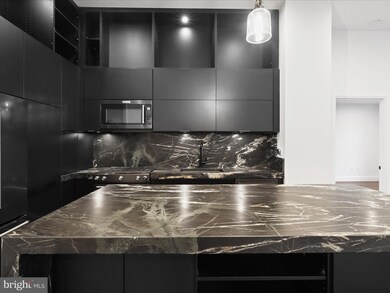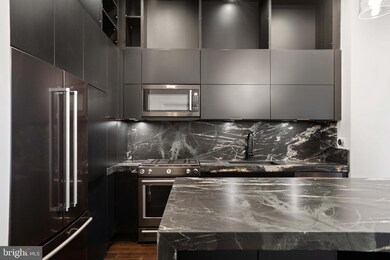
One Park Crest 8220 Crestwood Heights Dr Unit 109 McLean, VA 22102
Tysons Corner NeighborhoodHighlights
- Fitness Center
- 24-Hour Security
- Open Floorplan
- Spring Hill Elementary School Rated A
- Gourmet Kitchen
- Contemporary Architecture
About This Home
As of May 2024Rare, Spacious, Sun-drenched Ground Floor(1st level), Fully Upgraded 2 Bedroom 2 Bath Unit on the quieter outer West side of luxury One Park Crest condominium in Mclean with more than 150k in upgrades. Luxurious 2 Bedroom + 2 Bath Condo in Tyson's Corner. Step into urban sophistication with this exquisite 2 bedroom,2 bath luxury condo in the heart of Tyson's Corner. **2 Reserved Parking spots in garage and one Storage Unit.**Boasting Stunning engineered hardwood floors that gleam under the natural light, this residence offers a blend of style, comfort, and convenience. The open-concept kitchen is a culinary dream, featuring contemporary modern cabinets, Black stainless steel appliances, one of kind stunning piece of imported quartz from italy and ample counter space for your inner chef to flourish. Whether you're preparing a quiet dinner for two or hosting a soirée, this kitchen is up to the task. This unit stands out as one of the largest 2 bedroom models in the building, offering plenty of room for relaxation and productivity . Two Separate Bedrooms with Attached fully renovated Bathrooms and custom Closets. Experience peace of mind with round-the-clock concierge and security services, ensuring your comfort and safety in this exclusive residence. Enjoy the sunsets and Breathtaking views from the warmth of the living room in cold, wet weather and from the Balcony in drier, warmer weather. 54 square feet of Balcony space, vertical view of the sky and stars. perfect for unwinding after a long day or sipping morning coffee while soaking in the serene atmosphere. Indulge in the lifestyle you deserve with access to a plethora of amenities, including a party room for entertaining, a sparkling swimming pool for those sunny days, a billiard room for friendly competition, a library for quiet moments, and convenient garage parking. This condo offers not just a place to live but a lifestyle to savor. OPC condominium is situated in the heart of Tysons with a Harris Teeter grocery store and Starbucks within the same master association. The Boro dining-entertainment and Wholefoods are 0.6 miles away and the Capital One Performing Arts Center - Wegman's are 1 mile away. Plenty more dining and entertainment options are expected within a few square blocks in the coming years. The nearest metrorail station Tysons Corner on Silver metrorail line is 0.9 miles away. Tysons is the 11th largest employment center in the country with excellent Interstate and other highways. Tysons is situated almost in the middle of the Washington DC to Dulles International Airport corridor, about 12 miles from either destination. Don't miss your opportunity to make this Tyson's Corner gem your own. Contact us today for a private showing and experience the epitome of luxury living.
Property Details
Home Type
- Condominium
Est. Annual Taxes
- $8,352
Year Built
- Built in 2008 | Remodeled in 2020
HOA Fees
- $758 Monthly HOA Fees
Parking
- 2 Car Attached Garage
- Basement Garage
- Assigned Parking
Home Design
- Contemporary Architecture
- Brick Exterior Construction
Interior Spaces
- 1,248 Sq Ft Home
- Property has 1 Level
- Open Floorplan
- Ceiling height of 9 feet or more
- Recessed Lighting
- Insulated Windows
- Window Screens
- Insulated Doors
- Combination Dining and Living Room
- Wood Flooring
- Monitored
Kitchen
- Gourmet Kitchen
- Gas Oven or Range
- Microwave
- Dishwasher
- Kitchen Island
- Upgraded Countertops
- Disposal
Bedrooms and Bathrooms
- 2 Main Level Bedrooms
- En-Suite Bathroom
- 2 Full Bathrooms
Laundry
- Dryer
- Washer
Outdoor Features
- Patio
Schools
- Mclean High School
Utilities
- Forced Air Heating and Cooling System
- Vented Exhaust Fan
- Natural Gas Water Heater
- Cable TV Available
Listing and Financial Details
- Assessor Parcel Number 0294 13 0109
Community Details
Overview
- Association fees include custodial services maintenance, exterior building maintenance, gas, lawn maintenance, management, insurance, pool(s), reserve funds, sewer, snow removal, trash, water
- 335 Units
- High-Rise Condominium
- Built by WDG
- One Park Crest Subdivision, Montaine Floorplan
- One Park Crest Community
Amenities
- Common Area
- Billiard Room
- Party Room
- Community Library
- Guest Suites
- Elevator
Recreation
Pet Policy
- Pets allowed on a case-by-case basis
Security
- 24-Hour Security
- Front Desk in Lobby
- Fire and Smoke Detector
Map
About One Park Crest
Home Values in the Area
Average Home Value in this Area
Property History
| Date | Event | Price | Change | Sq Ft Price |
|---|---|---|---|---|
| 05/15/2024 05/15/24 | Sold | $660,000 | 0.0% | $529 / Sq Ft |
| 04/13/2024 04/13/24 | Pending | -- | -- | -- |
| 03/21/2024 03/21/24 | Price Changed | $659,900 | -3.7% | $529 / Sq Ft |
| 02/06/2024 02/06/24 | For Sale | $685,000 | +2.2% | $549 / Sq Ft |
| 12/22/2017 12/22/17 | Sold | $670,000 | -4.3% | $537 / Sq Ft |
| 11/02/2017 11/02/17 | Pending | -- | -- | -- |
| 10/23/2017 10/23/17 | Price Changed | $699,900 | -1.4% | $561 / Sq Ft |
| 10/02/2017 10/02/17 | Price Changed | $709,900 | -1.4% | $569 / Sq Ft |
| 08/04/2017 08/04/17 | For Sale | $719,900 | -- | $577 / Sq Ft |
Tax History
| Year | Tax Paid | Tax Assessment Tax Assessment Total Assessment is a certain percentage of the fair market value that is determined by local assessors to be the total taxable value of land and additions on the property. | Land | Improvement |
|---|---|---|---|---|
| 2024 | $7,312 | $605,040 | $121,000 | $484,040 |
| 2023 | $6,923 | $587,420 | $117,000 | $470,420 |
| 2022 | $7,458 | $624,920 | $125,000 | $499,920 |
| 2021 | $7,802 | $637,670 | $128,000 | $509,670 |
| 2020 | $8,109 | $657,390 | $131,000 | $526,390 |
| 2019 | $8,109 | $657,390 | $132,000 | $525,390 |
| 2018 | $7,407 | $644,090 | $129,000 | $515,090 |
| 2017 | $8,120 | $670,550 | $134,000 | $536,550 |
| 2016 | $8,352 | $691,140 | $138,000 | $553,140 |
| 2015 | $7,786 | $667,770 | $134,000 | $533,770 |
| 2014 | $7,199 | $624,080 | $125,000 | $499,080 |
Mortgage History
| Date | Status | Loan Amount | Loan Type |
|---|---|---|---|
| Open | $163,000 | New Conventional | |
| Open | $395,450 | New Conventional | |
| Closed | $502,500 | New Conventional | |
| Previous Owner | $378,000 | Stand Alone Refi Refinance Of Original Loan | |
| Previous Owner | $120,000 | Credit Line Revolving | |
| Previous Owner | $398,800 | New Conventional |
Deed History
| Date | Type | Sale Price | Title Company |
|---|---|---|---|
| Deed | $670,000 | Fidelity National Title | |
| Warranty Deed | $498,500 | -- |
Similar Homes in McLean, VA
Source: Bright MLS
MLS Number: VAFX2162988
APN: 0294-13-0109
- 8220 Crestwood Heights Dr Unit 1618
- 8220 Crestwood Heights Dr Unit 1403
- 8220 Crestwood Heights Dr Unit 1310
- 8220 Crestwood Heights Dr Unit 1705
- 8220 Crestwood Heights Dr Unit 1908
- 1517 Lincoln Way Unit 204
- 1511 Lincoln Way Unit 201
- 1507 Lincoln Way Unit 301B
- 1524 Lincoln Way Unit 409
- 1524 Lincoln Way Unit 433
- 1524 Lincoln Way Unit 422
- 1524 Lincoln Way Unit 315
- 1524 Lincoln Way Unit 214
- 1532 Lincoln Way Unit 203
- 1504 Lincoln Way Unit 400
- 1504 Lincoln Way Unit 302
- 1504 Lincoln Way Unit 406
- 1504 Lincoln Way Unit 204
- 1530 Lincoln Way Unit 101
- 1536 Lincoln Way Unit 303

