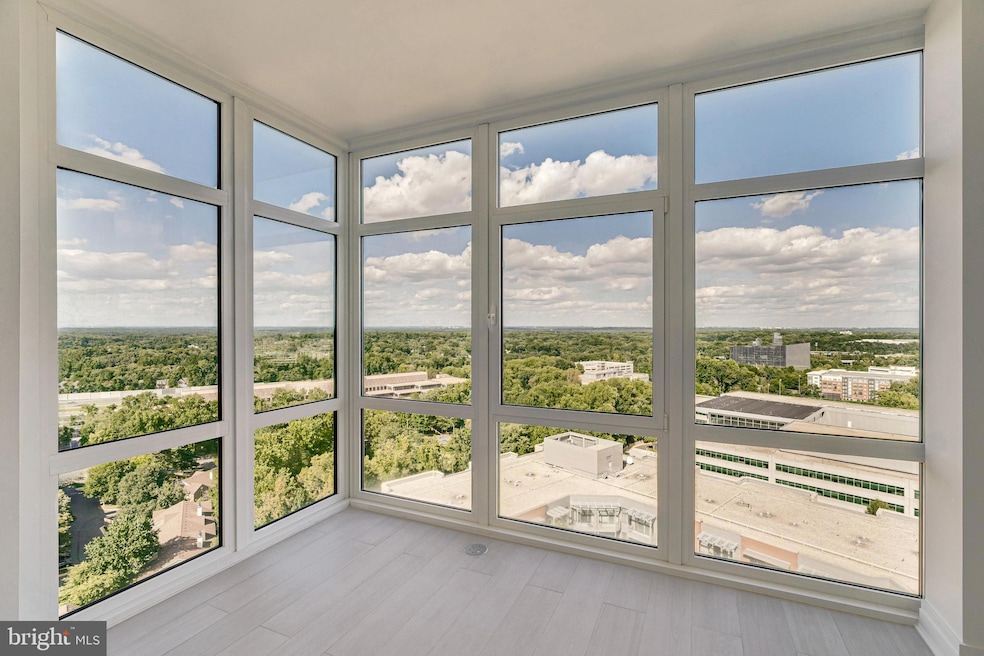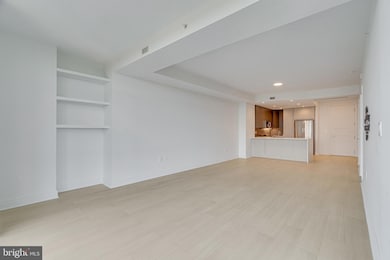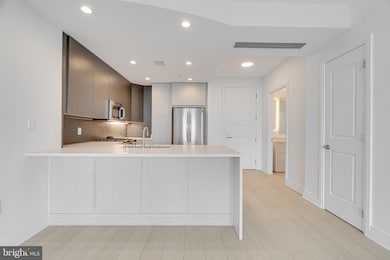One Park Crest 8220 Crestwood Heights Dr Unit 1614 McLean, VA 22102
Tysons Corner NeighborhoodHighlights
- Concierge
- Bar or Lounge
- Scenic Views
- Spring Hill Elementary School Rated A
- Fitness Center
- Open Floorplan
About This Home
Amazing View! And recently updated. Feels like Penthouse living with just about every amenity. One of the largest 1 bed layouts in the building. The entire unit was redone with modern finishes that include new luxury ceramic tile flooring, Caesarstone quartz countertops, upgraded appliances, and much more! Maximized closet space with built in organizers, washer and dryer in your unit. It sits on the east side of the building with floor to ceiling windows and has unobstructed views of the Cathedral and Washington monument!! Harris Teeter is right next door and it's close to Capital One, Fannie Mae, and major commuter routes and public transit as well. Gas and Water included. Tenant pay ONLY Electricity and Internet(optional), Just some of the amenities to take advantage of- 24/7 Fitness Center, Bar/Lounge, Billiards, entertaining room, courtyard, outdoor pool, guest rooms available, concierge, and more! $300 condo move-in (registration, non refundable), $250 elevator use fee (refundable after moving in if no damage). Tenant only pay Electricity and Internet (optional). The Condo Fee that owner pays includes Gas, Water, and Sewer. ONLY SHOWING @OPEN HOUSE, 4/20/2025 BETWEEN 1:00 4:00 PM
Condo Details
Home Type
- Condominium
Est. Annual Taxes
- $6,378
Year Built
- Built in 2008
Lot Details
- Property is in excellent condition
Parking
Home Design
- Contemporary Architecture
- Brick Exterior Construction
Interior Spaces
- 898 Sq Ft Home
- Property has 1 Level
- Open Floorplan
- Built-In Features
- Recessed Lighting
- Scenic Vista Views
Kitchen
- Stove
- Microwave
- Ice Maker
- Dishwasher
- Upgraded Countertops
- Disposal
Flooring
- Laminate
- Ceramic Tile
Bedrooms and Bathrooms
- 1 Main Level Bedroom
- 1 Full Bathroom
Laundry
- Dryer
- Washer
Schools
- Spring Hill Elementary School
- Longfellow Middle School
- Mclean High School
Utilities
- Forced Air Heating and Cooling System
- Natural Gas Water Heater
Listing and Financial Details
- Residential Lease
- Security Deposit $2,600
- $300 Move-In Fee
- Requires 1 Month of Rent Paid Up Front
- Tenant pays for electricity, cable TV
- Rent includes parking, pool maintenance, sewer, trash removal, snow removal, water, gas
- No Smoking Allowed
- 12-Month Min and 36-Month Max Lease Term
- Available 5/12/25
- $50 Application Fee
- $100 Repair Deductible
- Assessor Parcel Number 0294 13 1614
Community Details
Overview
- Property has a Home Owners Association
- $250 Elevator Use Fee
- Association fees include all ground fee, common area maintenance, gas, heat, insurance, management, parking fee, pool(s), snow removal, trash, water, exterior building maintenance
- High-Rise Condominium
- One Park Crest Subdivision, Vantage Floorplan
Amenities
- Concierge
- Common Area
- Game Room
- Billiard Room
- Meeting Room
- Party Room
- Bar or Lounge
- Guest Suites
- Elevator
Recreation
Pet Policy
- Pets allowed on a case-by-case basis
- Pet Deposit $500
- $50 Monthly Pet Rent
Map
About One Park Crest
Source: Bright MLS
MLS Number: VAFX2235304
APN: 0294-13-1614
- 8220 Crestwood Heights Dr Unit 1618
- 8220 Crestwood Heights Dr Unit 1403
- 8220 Crestwood Heights Dr Unit 1310
- 8220 Crestwood Heights Dr Unit 1705
- 1517 Lincoln Way Unit 204
- 1511 Lincoln Way Unit 201
- 1507 Lincoln Way Unit 301B
- 1524 Lincoln Way Unit 409
- 1524 Lincoln Way Unit 433
- 1524 Lincoln Way Unit 422
- 1524 Lincoln Way Unit 315
- 1524 Lincoln Way Unit 214
- 1504 Lincoln Way Unit 400
- 1504 Lincoln Way Unit 302
- 1504 Lincoln Way Unit 406
- 1504 Lincoln Way Unit 204
- 1530 Lincoln Way Unit 101
- 1536 Lincoln Way Unit 303
- 1533 Lincoln Way Unit 303A
- 1641 International Dr Unit 102







