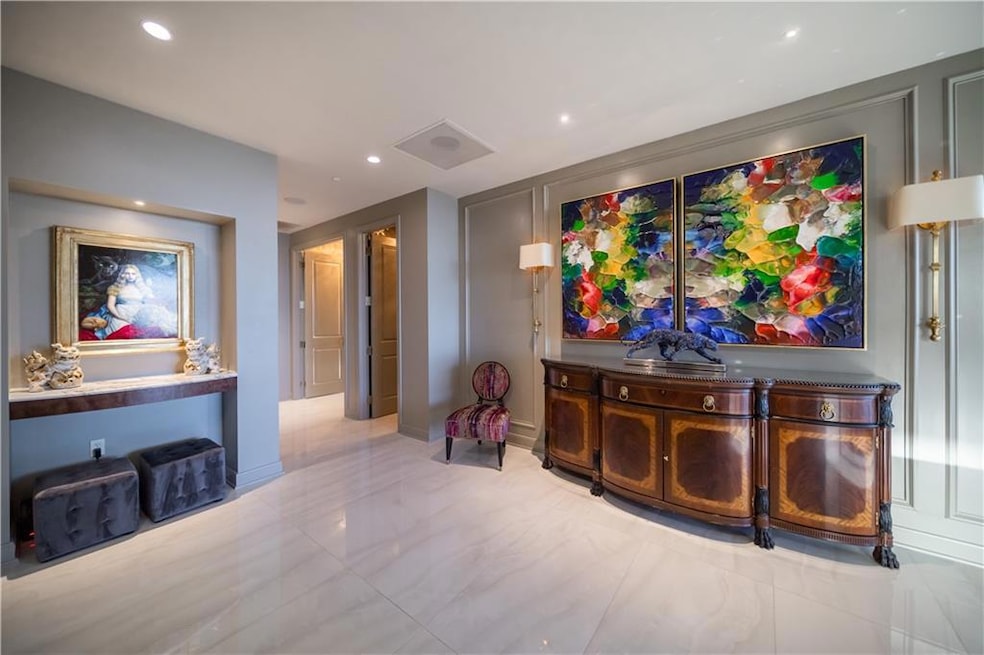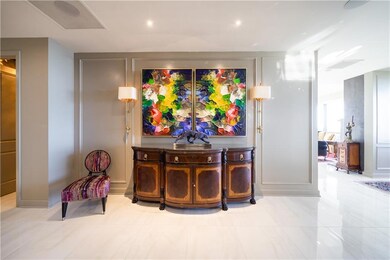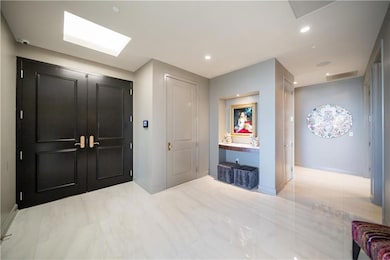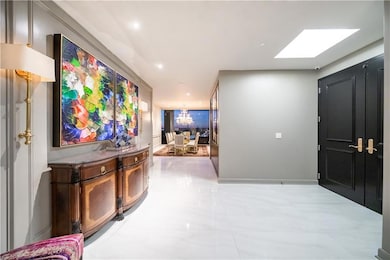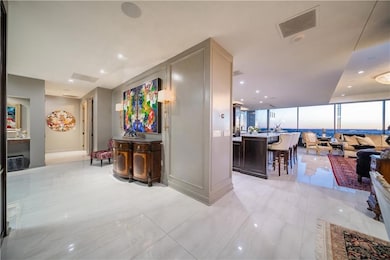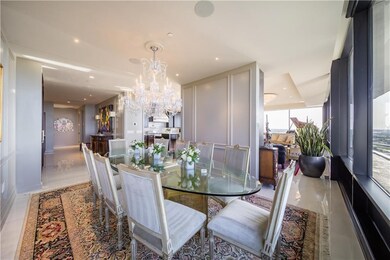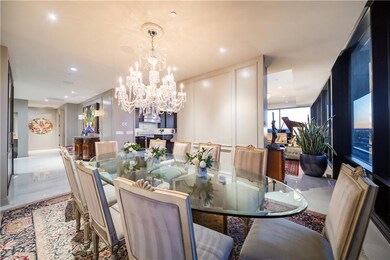
One Park Place 700 W 31st St Unit 1101 Kansas City, MO 64108
Westside South NeighborhoodHighlights
- In Ground Pool
- Ranch Style House
- Home Gym
- Clubhouse
- Putting Green
- Den
About This Home
As of December 2024Explore luxury living in this opulent condominium at One Park Place. Boasting nearly 3,000 sq ft of lavish space, this residence is a testament to exquisite design. The grand foyer welcomes you with large tile floors and art lighting, creating an ambiance of sophistication. Entertain with ease using built-in display cabinets featuring LED lighting and a wet bar equipped with two Sub-Zero wine refrigerators and a commercial ice maker. The kitchen is a chef's dream, featuring a 6-burner Wolf stove, grill, double ovens, pot filler, and Sub-Zero refrigerator and freezer. The formal dining room can accommodate upto 12 guests. The butler's pantry offers two additional Wolf ovens and another Sub-Zero refrigerator. Enjoy the convenience of electronic window shades, a central vacuum for easy cleaning, and a sound system with built-in speakers throughout. Marvel at the breathtaking views of downtown Kansas City from the comfort of your home. The large guest suite is a luxurious space for friends and family to enjoy. The primary closet is a sanctuary with hidden LED lighting on clothes rods, two safes for valuables, and even a beverage refrigerator. Additional perks include two storage units and three parking spaces in the garage. This meticulously renovated condo is the epitome of luxury, and much of the curated art and furnishings can be yours upon request, making it the most exclusive offering at One Park Place.
Last Agent to Sell the Property
Chartwell Realty LLC Brokerage Phone: 816-863-5773 License #2006026031

Property Details
Home Type
- Condominium
Est. Annual Taxes
- $10,721
Year Built
- 2008
Lot Details
- Sprinkler System
- Many Trees
HOA Fees
- $2,134 Monthly HOA Fees
Parking
- 3 Car Garage
- Secure Parking
Home Design
- Ranch Style House
Interior Spaces
- 2,982 Sq Ft Home
- Ceiling Fan
- Thermal Windows
- Living Room with Fireplace
- Combination Dining and Living Room
- Den
- Home Gym
- Home Security System
- Basement
Kitchen
- Dishwasher
- Stainless Steel Appliances
- Kitchen Island
- Disposal
Flooring
- Carpet
- Ceramic Tile
Bedrooms and Bathrooms
- 2 Bedrooms
- Walk-In Closet
- Double Vanity
- Bathtub
- Shower Only
Accessible Home Design
- Customized Wheelchair Accessible
Pool
- In Ground Pool
- Spa
Utilities
- Cooling Available
- Heat Pump System
Listing and Financial Details
- Assessor Parcel Number 29-910-16-02-00-0-11-003
- $0 special tax assessment
Community Details
Overview
- Association fees include all amenities, building maint, curbside recycling, lawn service, management, insurance, roof repair, roof replacement, snow removal, street, trash, water
- One Park Place Association
- One Park Place Subdivision
Amenities
- Clubhouse
- Party Room
Recreation
- Community Pool
- Putting Green
Map
About One Park Place
Home Values in the Area
Average Home Value in this Area
Property History
| Date | Event | Price | Change | Sq Ft Price |
|---|---|---|---|---|
| 12/02/2024 12/02/24 | Sold | -- | -- | -- |
| 11/05/2024 11/05/24 | Pending | -- | -- | -- |
| 07/23/2024 07/23/24 | Price Changed | $1,599,000 | -10.9% | $536 / Sq Ft |
| 07/02/2024 07/02/24 | Price Changed | $1,795,000 | -2.9% | $602 / Sq Ft |
| 06/12/2024 06/12/24 | Price Changed | $1,849,500 | -6.8% | $620 / Sq Ft |
| 06/05/2024 06/05/24 | Price Changed | $1,985,000 | -0.8% | $666 / Sq Ft |
| 03/12/2024 03/12/24 | For Sale | $2,000,000 | +168.5% | $671 / Sq Ft |
| 08/17/2021 08/17/21 | Sold | -- | -- | -- |
| 06/29/2021 06/29/21 | Pending | -- | -- | -- |
| 05/21/2021 05/21/21 | For Sale | $744,900 | +12.0% | $263 / Sq Ft |
| 12/18/2014 12/18/14 | Sold | -- | -- | -- |
| 11/21/2014 11/21/14 | Pending | -- | -- | -- |
| 11/21/2014 11/21/14 | For Sale | $665,000 | -- | $223 / Sq Ft |
Tax History
| Year | Tax Paid | Tax Assessment Tax Assessment Total Assessment is a certain percentage of the fair market value that is determined by local assessors to be the total taxable value of land and additions on the property. | Land | Improvement |
|---|---|---|---|---|
| 2024 | $11,550 | $147,736 | $18,440 | $129,296 |
| 2023 | $11,550 | $147,736 | $21,014 | $126,722 |
| 2022 | $10,721 | $130,340 | $5,133 | $125,207 |
| 2021 | $10,685 | $130,340 | $5,133 | $125,207 |
| 2020 | $9,436 | $113,672 | $5,133 | $108,539 |
| 2019 | $9,240 | $113,672 | $5,133 | $108,539 |
| 2018 | $1,750,450 | $108,027 | $5,133 | $102,894 |
| 2017 | $8,599 | $108,027 | $5,133 | $102,894 |
| 2016 | $8,520 | $106,431 | $5,133 | $101,298 |
| 2014 | $935 | $97,831 | $5,133 | $92,698 |
Mortgage History
| Date | Status | Loan Amount | Loan Type |
|---|---|---|---|
| Previous Owner | $548,250 | New Conventional | |
| Previous Owner | $566,350 | Stand Alone Refi Refinance Of Original Loan | |
| Previous Owner | $610,000 | Adjustable Rate Mortgage/ARM |
Deed History
| Date | Type | Sale Price | Title Company |
|---|---|---|---|
| Warranty Deed | -- | Security 1St Title | |
| Warranty Deed | -- | Security 1St Title | |
| Warranty Deed | -- | Continental Title | |
| Interfamily Deed Transfer | -- | None Available | |
| Warranty Deed | -- | Kansas City Title Inc |
Similar Homes in Kansas City, MO
Source: Heartland MLS
MLS Number: 2477160
APN: 29-910-16-02-00-0-11-003
- 700 W 31st St Unit 1104
- 700 W 31st St Unit 703
- 3011 Jarboe St
- 2845 Madison Ave
- 3226 Karnes Blvd
- 2980 Baltimore Ave Unit 2204
- 2940 Baltimore Unit 1201 Ave Unit 1201
- 2728 Holly St
- 940 W 34th St
- 2630 Madison Ave
- 2624 Jarboe St
- 2949 Grand Ave
- 3433 Central St
- 207 E 30th St
- 2004 Grand Ave Unit 201
- 210 E 31st St
- 3615 Jefferson St
- 1703 Jefferson St
- 3415 Genessee St
- 3651 Southwest Trafficway
