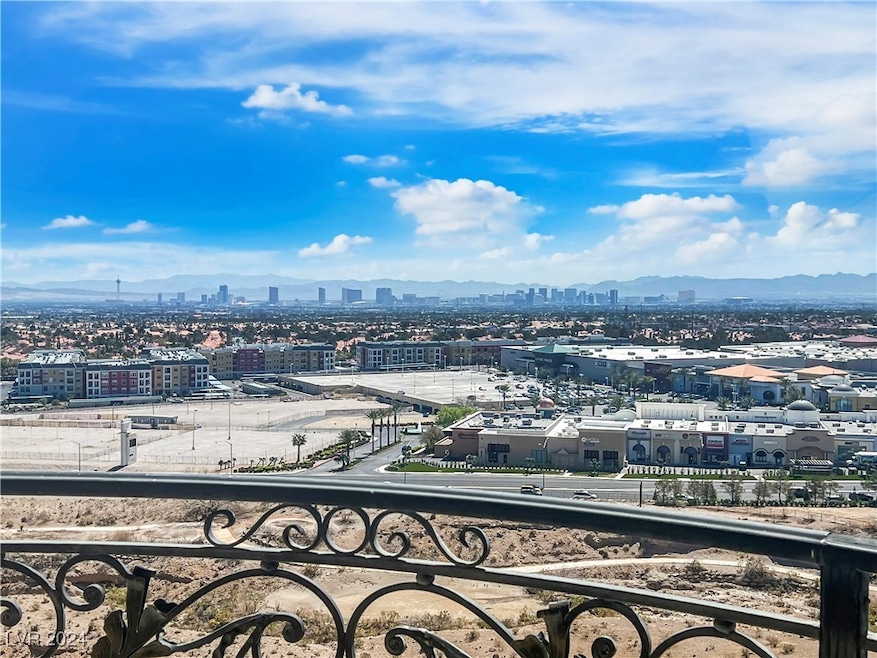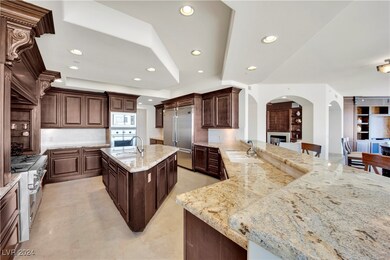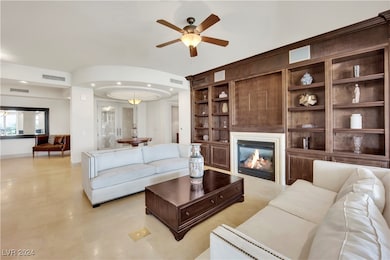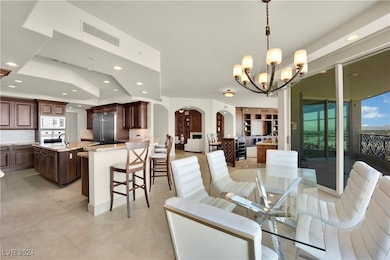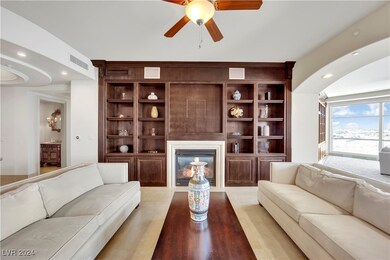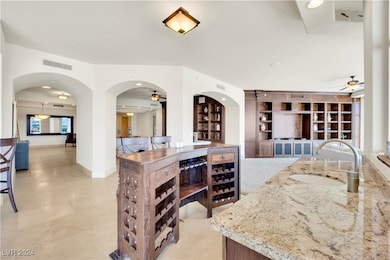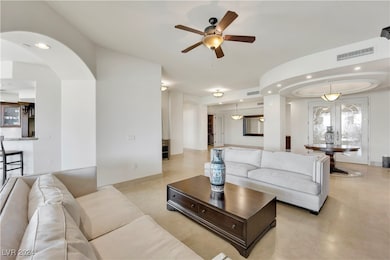
$2,799,900
- 3 Beds
- 5 Baths
- 4,344 Sq Ft
- 900 Las Vegas Blvd S
- Unit 1507
- Las Vegas, NV
Welcome to a rare realm of unparalleled two-story Penthouse luxury and sophistication nestled atop the vibrant streets of Las Vegas. This large Penthouse offers three bedrooms, five total bathrooms, and four balconies showcasing breathtaking city views, this residence redefines luxury living. Designed for entertainment, the custom-built interior features a private theater, full bar, and
Heidi Williams THE Brokerage A RE Firm
