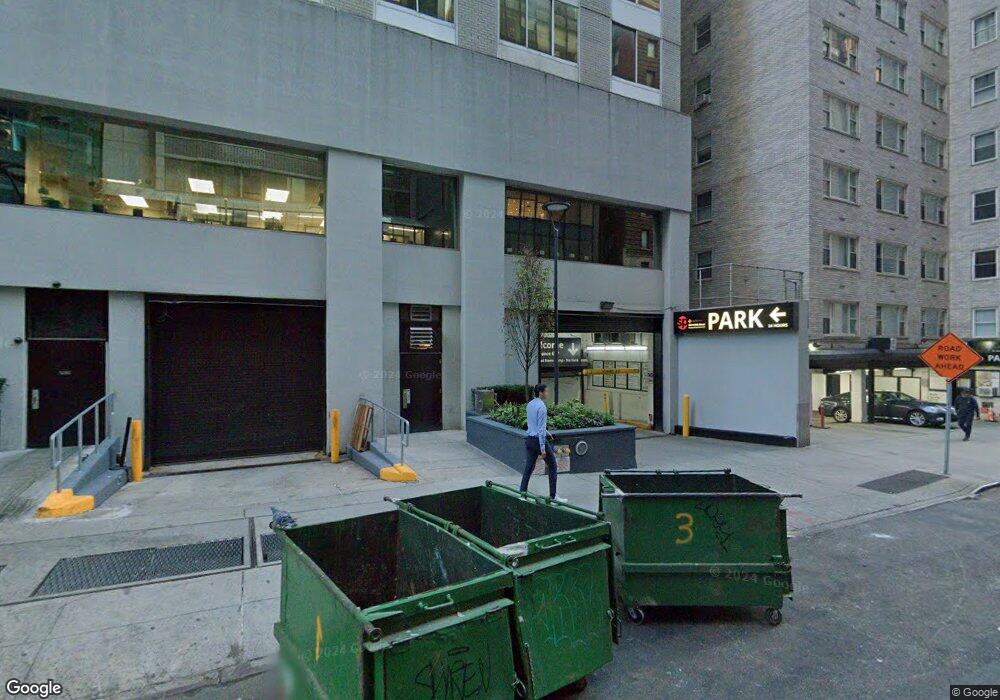
ONE11 Residences at Thompson Central Park 111 W 56th St Unit 40J New York, NY 10019
Midtown NeighborhoodEstimated payment $19,385/month
Highlights
- City View
- 1-minute walk to 57 Street (F Line)
- High-Rise Condominium
- P.S. 111 Adolph S. Ochs Rated A-
About This Home
Immediate Occupancy
This gracious 1,165 square foot, two-bedroom, two-bathroom residence designed by Thomas Juul- Hansen, features an open-living concept with floor-to-ceiling windows and northern and southern exposures displaying iconic Central Park and Manhattan skyline views.
Entering through a European oak entry door and spacious gallery, the home opens to a sophisticated kitchen featuring super-white quartzite countertop and island, bronze and tinted mirror glass backsplash, white oak cabinetry in a matter lacquer finish and fluted mirrored glass, and white oak paneled walls. An elegant Miele appliance suite includes a refrigerator and freezer, induction cooktop with fully vented hood, wall and speed ovens, and dishwasher. A marvel wine refrigerator stylishly complements the Miele appliance package. An undermounted Kraus sink is outfitted with a custom-designed chrome faucet. The kitchen leads into an airy living room with refined detailing by Thomas Juul-Hansen throughout and 7" European oak flooring.
The primary bedroom suite features a generous walk-in closet and elegant primary bathroom with Greek Bianco Dolomiti stone vanity and backsplash and Turkish Fiore di Bosco stone walls and flooring, and polished nickel Waterworks fixtures.
The secondary bathroom is appointed with Turkish Cristalo Pearl walls, Turkish Giselle Gray stone vanity and flooring, and polished nickel Waterworks sink and fixtures.
Each residence features a Miele washer and ventless dryer and a 4-pipe fan coil HVAC system with zoned climate control for year-round control.
ONE11 Residences at Thompson Central Park places New York City energy at your feet and refined Thomas Juul-Hansen interiors in your home. Centrally located and nestled atop the new Thompson Central Park hotel, the building features 99 one and two bedroom condominium residences and penthouses. A collection of premium amenities and services include a 24-hour attended lobby featuring onsite restaurants and full-service bar, private lounge, fitness center, private storage, and full access to Thompson's world-renowned concierge and lifestyle experience.
Exclusive Sales & Marketing Agent: Douglas Elliman Development Marketing. The complete offering terms are in an offering plan from sponsor, Parker57 LLC, c/o GFI Capital Resources Group, INC., 140 Broadway, 41st floor, NY, NY 10005, under New York State department of law file no. CD22-0055.
Property Details
Home Type
- Condominium
HOA Fees
- $2,307 Monthly HOA Fees
Interior Spaces
- 1,165 Sq Ft Home
Bedrooms and Bathrooms
- 2 Bedrooms
- 2 Full Bathrooms
Laundry
- Laundry in unit
- Washer Dryer Allowed
- Washer Hookup
Utilities
- No Cooling
Community Details
- 99 Units
- High-Rise Condominium
- One11 Condos
- Midtown Subdivision
- 41-Story Property
Listing and Financial Details
- Legal Lot and Block 0014 / 01009
Map
About ONE11 Residences at Thompson Central Park
Home Values in the Area
Average Home Value in this Area
Property History
| Date | Event | Price | Change | Sq Ft Price |
|---|---|---|---|---|
| 04/14/2025 04/14/25 | Pending | -- | -- | -- |
| 03/15/2025 03/15/25 | For Sale | $2,595,000 | -- | $2,227 / Sq Ft |
Similar Homes in the area
Source: Real Estate Board of New York (REBNY)
MLS Number: RLS20016617
- 100 W 57th St Unit 6-H
- 100 W 57th St Unit 2G
- 100 W 57th St Unit 18-G
- 100 W 57th St Unit 11-J
- 100 W 57th St Unit 2H
- 100 W 57th St Unit 10-N
- 111 W 56th St Unit 41F
- 111 W 56th St Unit 40K
- 111 W 56th St Unit 36J
- 111 W 56th St Unit 40J
- 111 W 56th St Unit 38A
- 111 W 56th St Unit 41H
- 111 W 56th St Unit 41J
- 111 W 56th St Unit 39B
- 111 W 56th St Unit PHB
- 111 W 56th St Unit 40F
- 111 W 56th St Unit 40 L
- 111 W 56th St Unit 38 J
- 111 W 56th St Unit 40 D
- 111 W 56th St Unit 41 G
