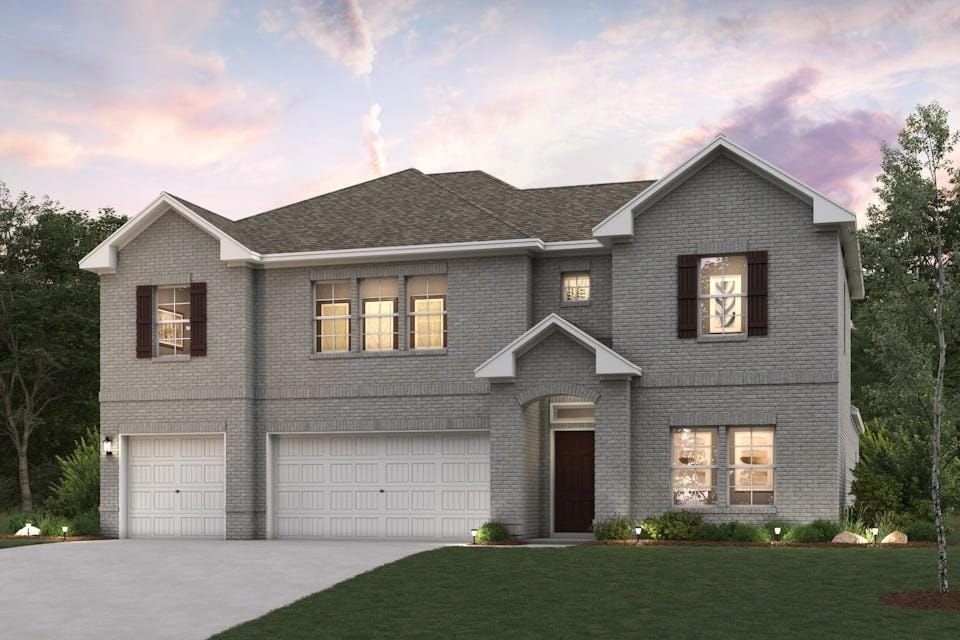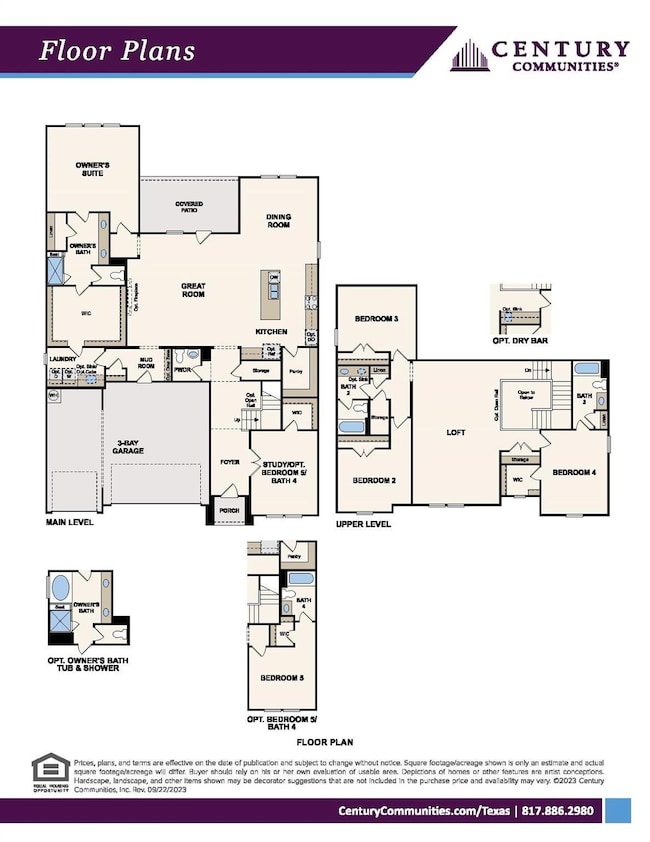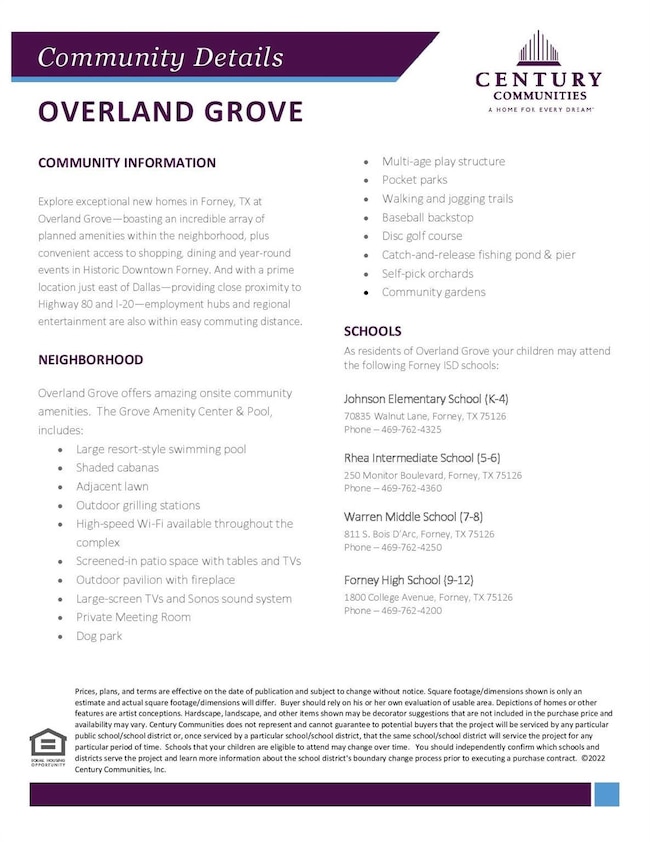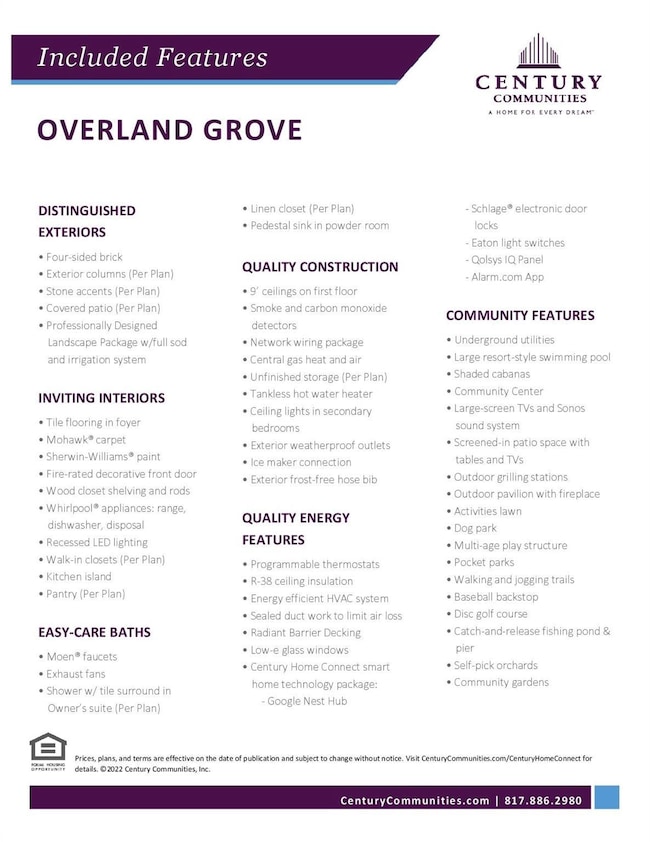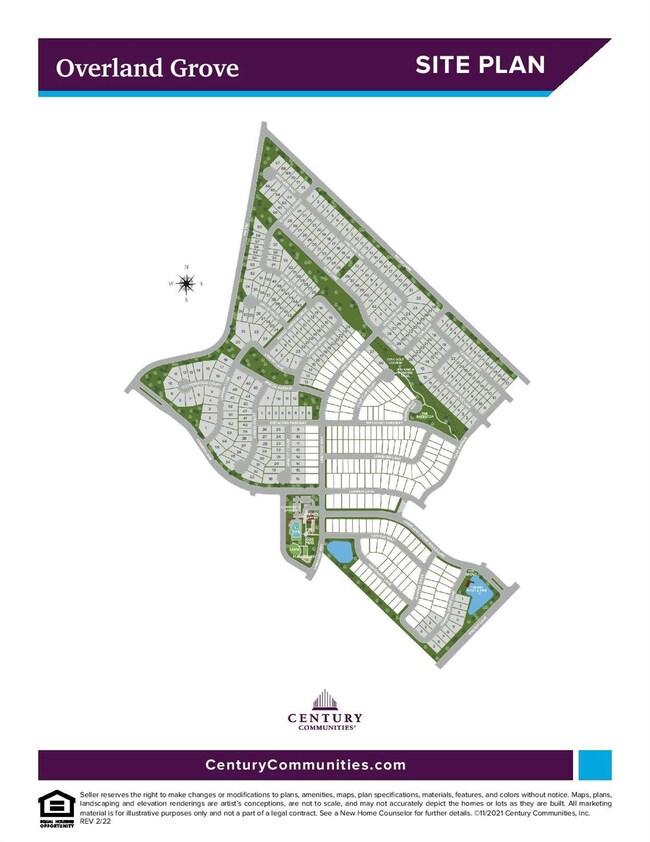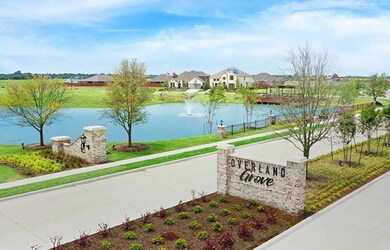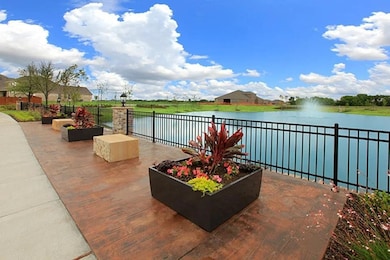
706 Acacia Ave Forney, TX 75126
Highlights
- New Construction
- Fishing
- Green Roof
- Johnson Elementary School Rated 9+
- Open Floorplan
- Community Lake
About This Home
As of March 2025Welcome to the Cadence at Overland Grove, a functional two-story plan showcasing an abundance of smartly designed living space. The versatile study is located near the two-story foyer—providing an ideal space for work or relaxation. Beyond the foyer, the well-appointed kitchen—boasting a generous walk-in pantry and charming dining area—overlooks an open-concept great room with direct access to a covered patio. Nestled in the corner of the main level, the lavish owner’s suite is accentuated by a roomy walk-in closet and deluxe bath with dual sinks and benched walk-in shower. As you head upstairs, you’ll find a wide-open loft and two sizable secondary bedrooms sharing a full bath. You’ll also appreciate an additional secondary bedroom with a walk-in closet and attached bath. Enjoy fantastic community amenities and lifestyle features at a 2.2 tax rate! No MUD or PID, and just walking distance to the brand new OB Johnson Elementary located within the community! Est. January completion!
Last Agent to Sell the Property
Your Home Free LLC Brokerage Phone: (972) 317-5900 License #0505348
Home Details
Home Type
- Single Family
Year Built
- Built in 2024 | New Construction
Lot Details
- 9,583 Sq Ft Lot
- Wood Fence
- Landscaped
- Interior Lot
- Private Yard
- Back Yard
HOA Fees
- $71 Monthly HOA Fees
Parking
- 3 Car Attached Garage
- Front Facing Garage
- Side by Side Parking
- Garage Door Opener
- Driveway
Home Design
- Traditional Architecture
- Brick Exterior Construction
- Slab Foundation
- Shingle Roof
- Composition Roof
Interior Spaces
- 3,618 Sq Ft Home
- 2-Story Property
- Open Floorplan
- Ceiling Fan
- Decorative Lighting
- ENERGY STAR Qualified Windows
- 12 Inch+ Attic Insulation
Kitchen
- Eat-In Kitchen
- Microwave
- Dishwasher
- Kitchen Island
- Granite Countertops
- Disposal
Flooring
- Carpet
- Ceramic Tile
Bedrooms and Bathrooms
- 4 Bedrooms
- Walk-In Closet
- Double Vanity
Laundry
- Laundry in Utility Room
- Full Size Washer or Dryer
- Washer and Electric Dryer Hookup
Home Security
- Prewired Security
- Smart Home
- Carbon Monoxide Detectors
- Fire and Smoke Detector
Eco-Friendly Details
- Green Roof
- Energy-Efficient Construction
- Energy-Efficient HVAC
- Energy-Efficient Insulation
- Energy-Efficient Thermostat
Outdoor Features
- Covered patio or porch
- Exterior Lighting
Schools
- Johnson Elementary School
- Warren Middle School
- Forney High School
Utilities
- Central Heating and Cooling System
- Heating System Uses Natural Gas
- High Speed Internet
- Cable TV Available
Listing and Financial Details
- Tax Lot 46
- Assessor Parcel Number 234404
Community Details
Overview
- Association fees include full use of facilities, management fees
- Overland Grove HOA, Phone Number (214) 304-7064
- Overland Grove Subdivision
- Mandatory home owners association
- Community Lake
- Greenbelt
Amenities
- Clubhouse
Recreation
- Community Playground
- Community Pool
- Fishing
- Park
- Jogging Path
Map
Home Values in the Area
Average Home Value in this Area
Property History
| Date | Event | Price | Change | Sq Ft Price |
|---|---|---|---|---|
| 03/28/2025 03/28/25 | Sold | -- | -- | -- |
| 03/10/2025 03/10/25 | Pending | -- | -- | -- |
| 12/19/2024 12/19/24 | Price Changed | $499,900 | -4.3% | $138 / Sq Ft |
| 12/05/2024 12/05/24 | Price Changed | $522,400 | -1.4% | $144 / Sq Ft |
| 11/01/2024 11/01/24 | Price Changed | $529,900 | 0.0% | $146 / Sq Ft |
| 10/10/2024 10/10/24 | Price Changed | $529,990 | +0.4% | $146 / Sq Ft |
| 08/23/2024 08/23/24 | For Sale | $527,990 | 0.0% | $146 / Sq Ft |
| 08/16/2024 08/16/24 | Off Market | -- | -- | -- |
| 08/15/2024 08/15/24 | For Sale | $527,990 | -- | $146 / Sq Ft |
Tax History
| Year | Tax Paid | Tax Assessment Tax Assessment Total Assessment is a certain percentage of the fair market value that is determined by local assessors to be the total taxable value of land and additions on the property. | Land | Improvement |
|---|---|---|---|---|
| 2024 | -- | $70,000 | $70,000 | -- |
Similar Homes in Forney, TX
Source: North Texas Real Estate Information Systems (NTREIS)
MLS Number: 20704456
- 641 Landry Ln
- 702 Acacia Ave
- 649 Landry Ln
- 710 Acacia Ave
- 657 Landry Ln
- 661 Landry Ln
- 682 Scarlett St
- 712 Ashley Gardens Dr
- 674 Scarlett St
- 664 Scarlett St
- 708 Ashley Gardens Dr
- 739 Carson Dr
- 677 Scarlett St
- 669 Scarlett St
- 689 Scarlett St
- 693 Scarlett St
- 861 Vineyard Way
- 747 Carson Dr
- 640 Scarlett St
- 832 Tulip Ct
