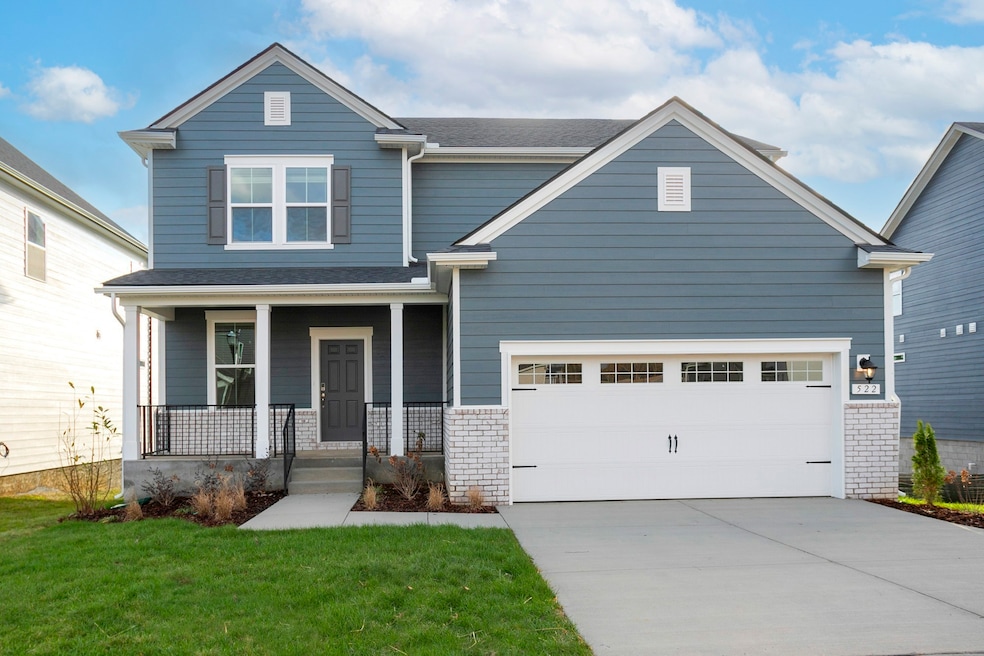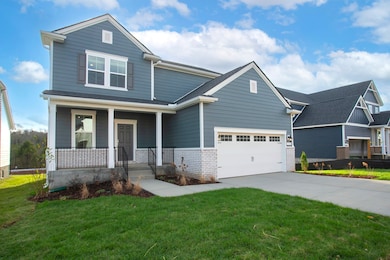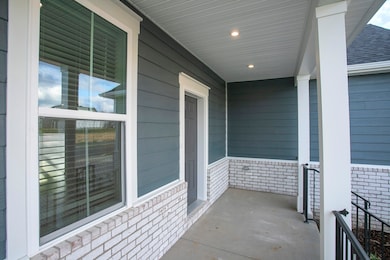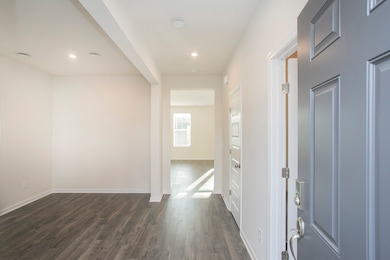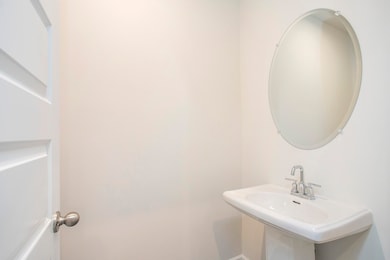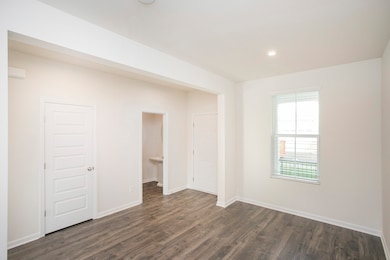
522 Kemp Dr Nashville, TN 37076
Hermitage NeighborhoodEstimated payment $3,420/month
Highlights
- ENERGY STAR Certified Homes
- 2 Car Attached Garage
- Patio
- Community Pool
- Cooling Available
- Tile Flooring
About This Home
Move in ready!! This Savannah features 2,295 sq ft, 3 BR/2.5 BA, open kitchen, dining room, fireplace with stone accent, and covered deck in the back overlooking a scenic wooded area for privacy! Overlook at Aarons Cress are part of our “READY” Energy Series! This means that these homes are certified by the US Department of Energy as a DOE Zero Energy Ready Home™ and are so energy efficient, most, if not all, of the annual energy consumption of the home could be offset by adding solar. The community is minutes from Interstate 40 and conveniently located near Providence Shopping Center, Percy Priest Lake, the Greenway, and all the Hermitage eats! Advertised price is after $10,000 incentive.
Open House Schedule
-
Saturday, April 26, 20251:30 to 6:00 pm4/26/2025 1:30:00 PM +00:004/26/2025 6:00:00 PM +00:00Come to our model home at 512 Kemp Drive go speak with an onsite agent!Add to Calendar
-
Sunday, April 27, 202512:00 to 6:00 pm4/27/2025 12:00:00 PM +00:004/27/2025 6:00:00 PM +00:00Come to our model home at 512 Kemp Drive go speak with an onsite agent!Add to Calendar
Home Details
Home Type
- Single Family
Est. Annual Taxes
- $4,000
Year Built
- Built in 2024
HOA Fees
- $129 Monthly HOA Fees
Parking
- 2 Car Attached Garage
- Driveway
Home Design
- Brick Exterior Construction
- Shingle Roof
Interior Spaces
- 2,295 Sq Ft Home
- Property has 2 Levels
- ENERGY STAR Qualified Windows
- Crawl Space
- Fire and Smoke Detector
Kitchen
- Microwave
- Dishwasher
- ENERGY STAR Qualified Appliances
- Disposal
Flooring
- Carpet
- Laminate
- Tile
Bedrooms and Bathrooms
- 3 Bedrooms
- Low Flow Plumbing Fixtures
Eco-Friendly Details
- ENERGY STAR Certified Homes
- No or Low VOC Paint or Finish
Outdoor Features
- Patio
Schools
- Dodson Elementary School
- Dupont Tyler Middle School
- Mcgavock Comp High School
Utilities
- Cooling Available
- Central Heating
- High Speed Internet
- Cable TV Available
Listing and Financial Details
- Tax Lot 6
Community Details
Overview
- $250 One-Time Secondary Association Fee
- Association fees include ground maintenance, recreation facilities, trash
- Overlook At Aarons Cress Subdivision
Recreation
- Community Pool
Map
Home Values in the Area
Average Home Value in this Area
Property History
| Date | Event | Price | Change | Sq Ft Price |
|---|---|---|---|---|
| 04/01/2025 04/01/25 | For Sale | $529,990 | -- | $231 / Sq Ft |
Similar Homes in the area
Source: Realtracs
MLS Number: 2811774
