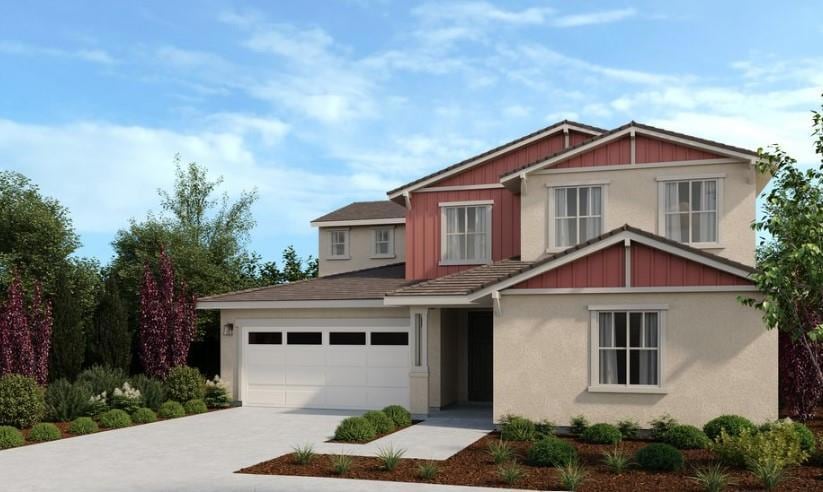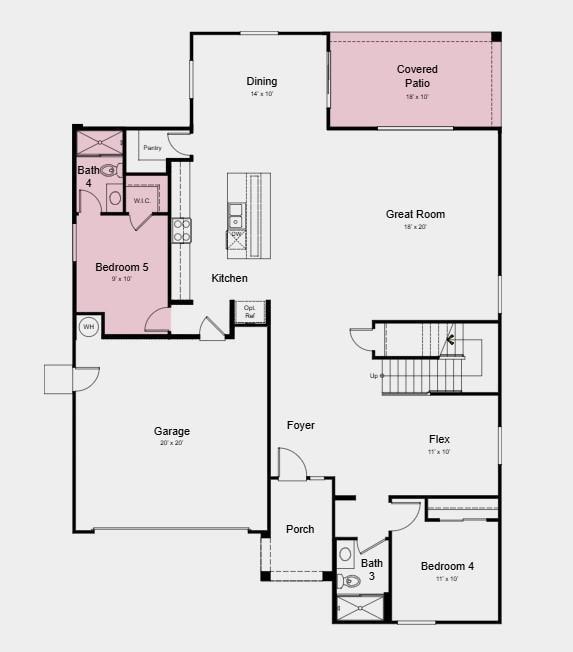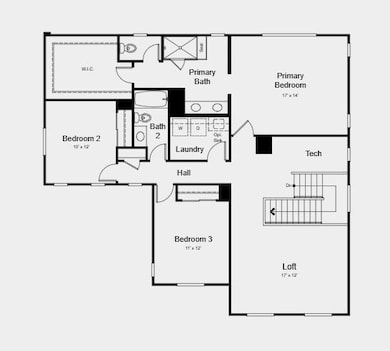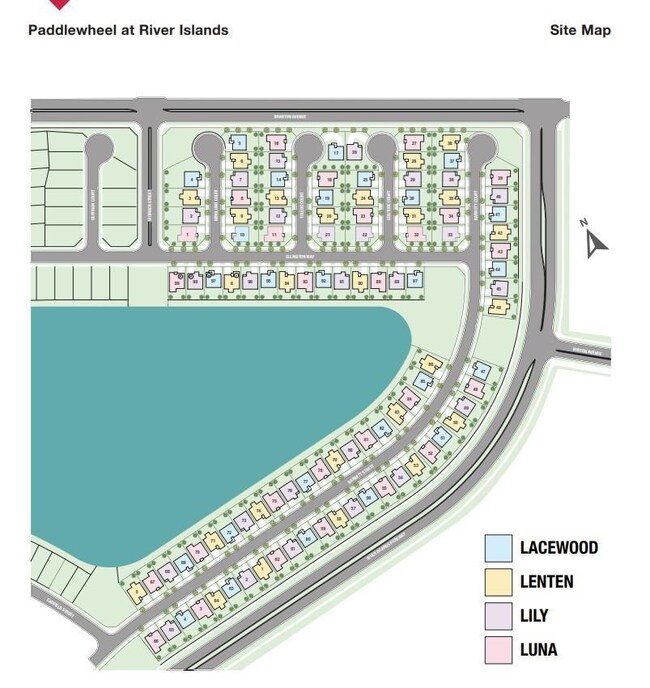
16559 Barnett St Lathrop, CA 95330
River Islands NeighborhoodEstimated payment $6,845/month
Highlights
- Craftsman Architecture
- Loft
- Quartz Countertops
- Main Floor Primary Bedroom
- High Ceiling
- Den
About This Home
MLS#ML81993208 New Construction - Built by Taylor Morrison, May Completion! Open and inviting, the Lenten floor plan at Paddlewheel welcomes you through the porch and foyer, where you'll find a bedroom, bathroom, and a versatile flex room perfect for a home gym, playroom, or creative space. The great room flows effortlessly into the casual dining area and kitchen, complete with a spacious island for gathering. An additional first-floor guest suite adds flexibility for visitors or multigenerational living. Upstairs, a loft with a built-in tech area is ideal for work or study, along with two additional bedrooms, a bathroom, and a laundry room. The tucked-away primary suite offers a peaceful retreat, featuring a spa-like bathroom and a generous walk-in closet. Structural options added include: first floor guest suite, covered outdoor living.
Home Details
Home Type
- Single Family
Year Built
- Built in 2025 | Under Construction
Lot Details
- 5,502 Sq Ft Lot
- South Facing Home
Parking
- 2 Car Garage
Home Design
- Craftsman Architecture
- Slab Foundation
- Tile Roof
Interior Spaces
- 3,201 Sq Ft Home
- High Ceiling
- Den
- Loft
Kitchen
- Open to Family Room
- Gas Oven
- Microwave
- Plumbed For Ice Maker
- Dishwasher
- Kitchen Island
- Quartz Countertops
Flooring
- Carpet
- Laminate
Bedrooms and Bathrooms
- 5 Bedrooms
- Primary Bedroom on Main
- Walk-In Closet
- Bathroom on Main Level
- 4 Full Bathrooms
- Dual Sinks
- Bathtub with Shower
- Walk-in Shower
Laundry
- Laundry on upper level
- Electric Dryer Hookup
Utilities
- Forced Air Heating and Cooling System
Listing and Financial Details
- Assessor Parcel Number NA16559BarnettStreet
Community Details
Overview
- Built by Paddlewheel at River Islands
Recreation
- Community Playground
Map
Home Values in the Area
Average Home Value in this Area
Property History
| Date | Event | Price | Change | Sq Ft Price |
|---|---|---|---|---|
| 04/11/2025 04/11/25 | Price Changed | $1,040,000 | -7.3% | $325 / Sq Ft |
| 04/11/2025 04/11/25 | For Sale | $1,121,440 | 0.0% | $350 / Sq Ft |
| 03/27/2025 03/27/25 | Off Market | $1,121,440 | -- | -- |
| 02/07/2025 02/07/25 | For Sale | $1,121,440 | -- | $350 / Sq Ft |
Similar Homes in Lathrop, CA
Source: MLSListings
MLS Number: ML81993208
- 16559 Barnett St
- 16552 Barnett St
- 16555 Barnett St
- 16132 Escalade Ct
- 16567 Barnett St
- 16540 Barnett St
- 16536 Barnett St
- 16138 Poulson Ct
- 16124 W Poulson St
- 16283 Brownstone Ave
- 3272 Mulholland Dr
- 3147 Benetti St
- 3173 Benetti St
- 17637 Brightwood Ave
- 17642 Brightwood Ave
- 17822 Brightwood Ave
- 3105 Benetti St
- 17573 Bushwick Ln
- 17657 Bushwick Ln
- 17672 Bushwick Ln



