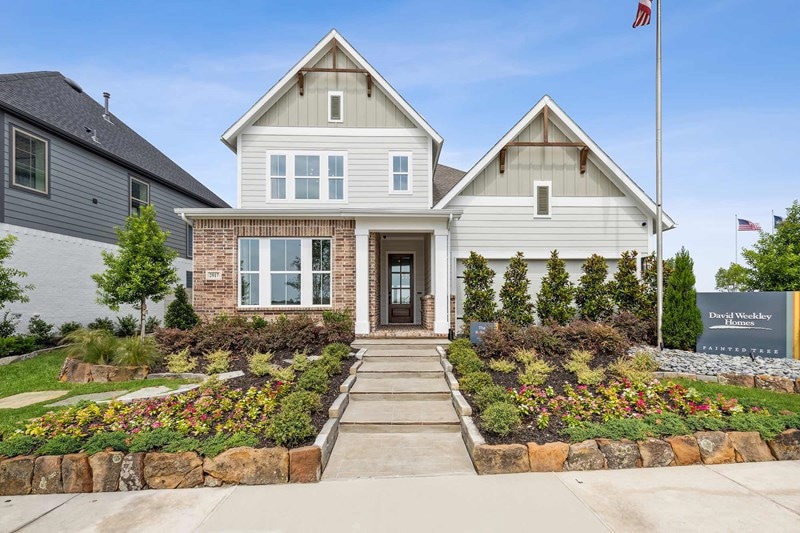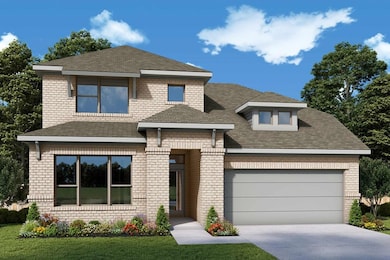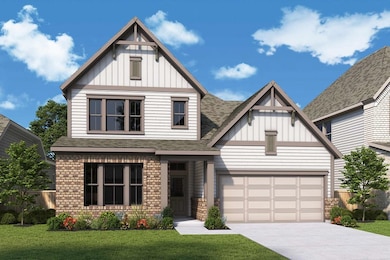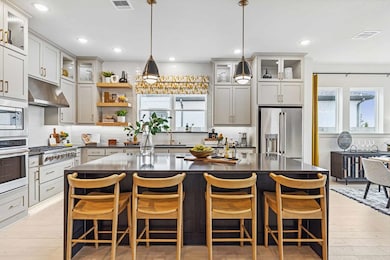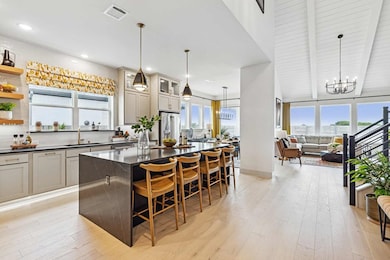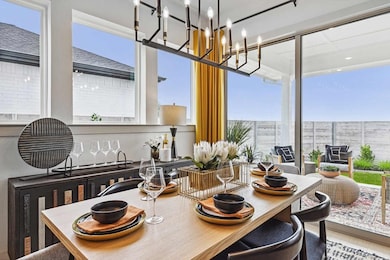
Estimated payment $3,949/month
Highlights
- New Construction
- Pond in Community
- Community Basketball Court
- Lizzie Nell Cundiff Mcclure Elementary School Rated A-
- Community Pool
- Community Center
About This Home
Create the lifestyle of your dreams in the sophisticated and charming Rolland floor plan from David Weekley Homes. Soaring ceilings, natural light, and boundless interior design possibilities contribute to the everyday elegance of your open-concept gathering spaces on the first floor. A spectacular kitchen overlooks the living area and includes ample storage, prep space, and a multi-function island. Growing residents and out-of-town visitors will love the refined secondary bedrooms situated on both levels of the home. A contemporary bathroom and walk-in closet contribute to the everyday vacation of your Owner’s Retreat. Build your future with the peace of mind that Our Industry-leading Warranty brings to this new home in the Dallas-area community of Painted Tree.
Home Details
Home Type
- Single Family
Parking
- 3 Car Garage
Home Design
- New Construction
- Ready To Build Floorplan
- Rolland Plan
Interior Spaces
- 3,018 Sq Ft Home
- 2-Story Property
- Basement
Bedrooms and Bathrooms
- 4 Bedrooms
Community Details
Overview
- Built by David Weekley Homes
- Painted Tree Classic Series Subdivision
- Pond in Community
- Greenbelt
Amenities
- Community Center
Recreation
- Community Basketball Court
- Community Playground
- Community Pool
- Park
- Trails
Sales Office
- 2917 Engelman Drive
- Mckinney, TX 75071
- 214-628-4048
- Builder Spec Website
Map
Home Values in the Area
Average Home Value in this Area
Property History
| Date | Event | Price | Change | Sq Ft Price |
|---|---|---|---|---|
| 04/25/2025 04/25/25 | Price Changed | $600,990 | -11.1% | $199 / Sq Ft |
| 03/26/2025 03/26/25 | For Sale | $675,990 | -- | $224 / Sq Ft |
Similar Homes in McKinney, TX
- 3104 Althea St
- 3136 Abelia St
- 3101 Andorra Rd
- 3224 Rawhide Dr
- 3305 Abelia St
- 3105 Andorra Rd
- 2917 Engelman Dr
- 2917 Engelman Dr
- 2917 Engelman Dr
- 2917 Engelman Dr
- 2917 Engelman Dr
- 2917 Engelman Dr
- 2917 Engelman Dr
- 2917 Engelman Dr
- 2917 Engelman Dr
- 2917 Engelman Dr
- 2917 Engelman Dr
- 2917 Engelman Dr
- 2917 Engelman Dr
- 2917 Engelman Dr
