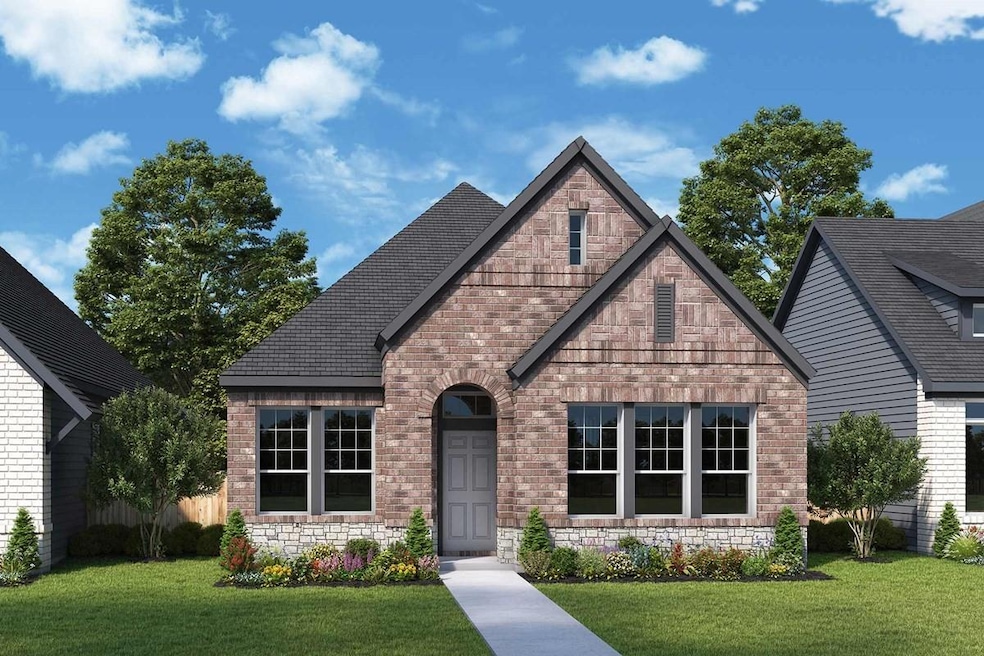
3116 Engelman Dr McKinney, TX 75071
Painted Tree NeighborhoodEstimated payment $3,375/month
Highlights
- Craftsman Architecture
- 2-Car Garage with two garage doors
- 1-Story Property
- Lizzie Nell Cundiff Mcclure Elementary School Rated A-
- Ceramic Tile Flooring
- Central Vacuum
About This Home
Coming home is the best part of every day in the beautiful and spacious Flintwood floor plan in Painted Tree. Leave the outside world behind and lavish in the elegance of your Owner’s Retreat, featuring a superb en suite bathroom with a tile surrounded Super shower, and a walk-in closet.
The contemporary kitchen includes ample room devoted to presentation, meal prep, dining, and storage. The study provides privacy and the open-concept living spaces present a distinguished first impression from the front door.
Your open floor plan provides an inviting atmosphere to host quiet evenings and impressive social gatherings. Both secondary bedrooms offer wonderful places to grow. Welcome guests and achieve your business goals in the versatile front study.
Experience the LifeDesign? advantages of this new home plan by David Weekley Homes.
Home Details
Home Type
- Single Family
Year Built
- Built in 2024
Lot Details
- 5,898 Sq Ft Lot
- Lot Dimensions are 50 x 118
HOA Fees
- $90 Monthly HOA Fees
Parking
- 2-Car Garage with two garage doors
- 2 Carport Spaces
Home Design
- Craftsman Architecture
- Contemporary Architecture
- Brick Exterior Construction
- Siding
Interior Spaces
- 1,740 Sq Ft Home
- 1-Story Property
- Central Vacuum
- Wired For A Flat Screen TV
- Decorative Lighting
Kitchen
- Gas Cooktop
- Microwave
- Dishwasher
- Disposal
Flooring
- Carpet
- Laminate
- Ceramic Tile
Bedrooms and Bathrooms
- 3 Bedrooms
- 2 Full Bathrooms
Schools
- Vega Elementary School
- Johnson Middle School
- Mckinney North High School
Utilities
- Cable TV Available
Community Details
- Association fees include management fees
- Ccmc HOA, Phone Number (469) 246-3500
- Painted Tree Subdivision
- Mandatory home owners association
Listing and Financial Details
- Assessor Parcel Number R1297400E02401
Map
Home Values in the Area
Average Home Value in this Area
Tax History
| Year | Tax Paid | Tax Assessment Tax Assessment Total Assessment is a certain percentage of the fair market value that is determined by local assessors to be the total taxable value of land and additions on the property. | Land | Improvement |
|---|---|---|---|---|
| 2024 | -- | $144,000 | $144,000 | -- |
Property History
| Date | Event | Price | Change | Sq Ft Price |
|---|---|---|---|---|
| 03/30/2025 03/30/25 | Pending | -- | -- | -- |
| 03/26/2025 03/26/25 | Price Changed | $499,990 | -4.8% | $287 / Sq Ft |
| 02/28/2025 02/28/25 | Price Changed | $524,990 | -0.9% | $302 / Sq Ft |
| 02/24/2025 02/24/25 | Price Changed | $529,990 | +1.0% | $305 / Sq Ft |
| 01/31/2025 01/31/25 | Price Changed | $524,990 | -0.9% | $302 / Sq Ft |
| 01/03/2025 01/03/25 | Price Changed | $529,990 | -3.6% | $305 / Sq Ft |
| 12/12/2024 12/12/24 | Price Changed | $549,990 | -0.5% | $316 / Sq Ft |
| 12/02/2024 12/02/24 | For Sale | $553,006 | -- | $318 / Sq Ft |
Similar Homes in the area
Source: North Texas Real Estate Information Systems (NTREIS)
MLS Number: 20788887
APN: R-12974-00E-0240-1
- 3104 Althea St
- 3136 Abelia St
- 3101 Andorra Rd
- 3224 Rawhide Dr
- 3305 Abelia St
- 3105 Andorra Rd
- 2917 Engelman Dr
- 2917 Engelman Dr
- 2917 Engelman Dr
- 2917 Engelman Dr
- 2917 Engelman Dr
- 2917 Engelman Dr
- 2917 Engelman Dr
- 2917 Engelman Dr
- 2917 Engelman Dr
- 2917 Engelman Dr
- 2917 Engelman Dr
- 2917 Engelman Dr
- 2917 Engelman Dr
- 2917 Engelman Dr
