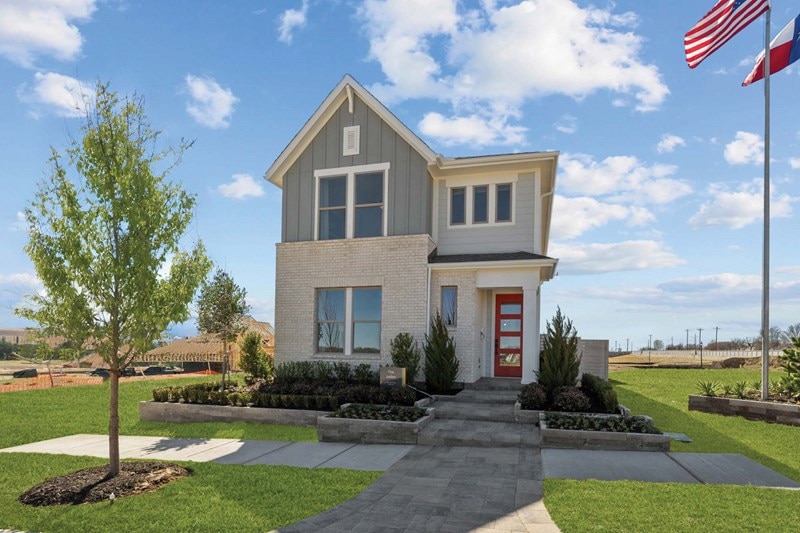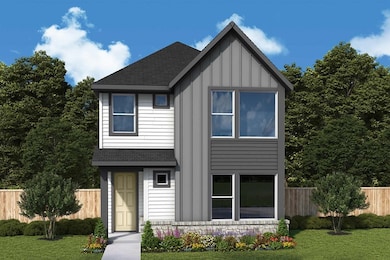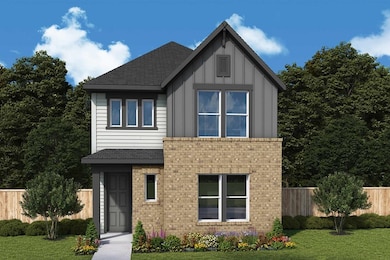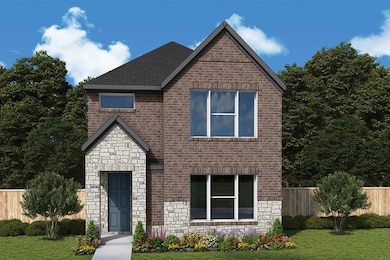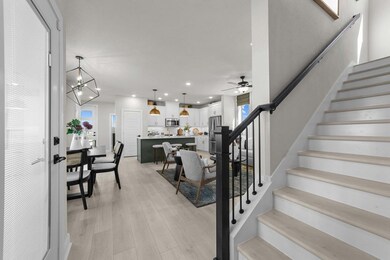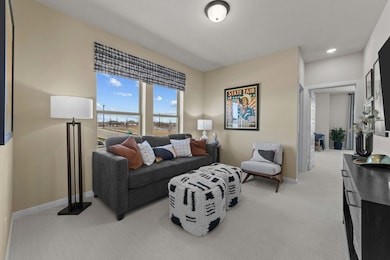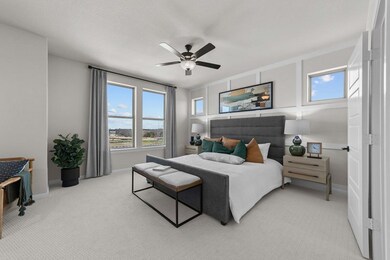
Estimated payment $2,817/month
Highlights
- Golf Course Community
- Community Pool
- Park
- New Construction
- Community Playground
- Greenbelt
About This Home
Artistry, expertise and dedication are at the heart of every design decision put into crafting The Jaden by David Weekley Homes floor plan in Painted Tree Woodland West. The open family and dining spaces provide a splendid setting for special celebrations and enjoying your day-to-day life to the fullest. A streamlined kitchen layout creates a tasteful foundation for your unique culinary style. A serene Owner’s Bath and walk-in closet help make the Owner’s Retreat a wonderful place to end each day. Each secondary bedroom maximizes privacy, personal space, and individual appeal. Create your ideal home office in the main-level study and a great game room or media studio in the upstairs retreat. Ask David Weekley Homes at Painted Tree Woodland West Team about the available options and built-in features of this new home in McKinney, Texas.
Home Details
Home Type
- Single Family
Parking
- 2 Car Garage
Home Design
- New Construction
- Ready To Build Floorplan
- Jaden Plan
Interior Spaces
- 2,166 Sq Ft Home
- 2-Story Property
Bedrooms and Bathrooms
- 3 Bedrooms
Community Details
Overview
- Built by David Weekley Homes
- Painted Tree Woodland West – Cottages Subdivision
- Greenbelt
Recreation
- Golf Course Community
- Community Playground
- Community Pool
- Park
- Trails
Sales Office
- 4821 Vizsla Lane
- Mckinney, TX 75071
- 214-628-4048
- Builder Spec Website
Map
Home Values in the Area
Average Home Value in this Area
Property History
| Date | Event | Price | Change | Sq Ft Price |
|---|---|---|---|---|
| 04/25/2025 04/25/25 | Price Changed | $427,990 | -6.6% | $198 / Sq Ft |
| 04/08/2025 04/08/25 | Price Changed | $457,990 | -4.2% | $211 / Sq Ft |
| 03/26/2025 03/26/25 | For Sale | $477,990 | -- | $221 / Sq Ft |
Similar Homes in the area
- 4736 Maxwell Dr
- 4821 Vizsla Ln
- 4701 Maxwell Dr
- 4713 Vizsla Ln
- 4805 Maxwell Dr
- 3509 Pineda Way
- 4821 Vizsla Ln
- 4821 Vizsla Ln
- 4821 Vizsla Ln
- 4821 Vizsla Ln
- 4821 Vizsla Ln
- 4821 Vizsla Ln
- 4821 Vizsla Ln
- 4800 Maxwell Dr
- 4821 Vizsla Ln
- 4821 Vizsla Ln
- 4821 Vizsla Ln
- 4812 Maxwell Dr
- 4808 Maxwell Dr
- 4625 Vizsla Ln
