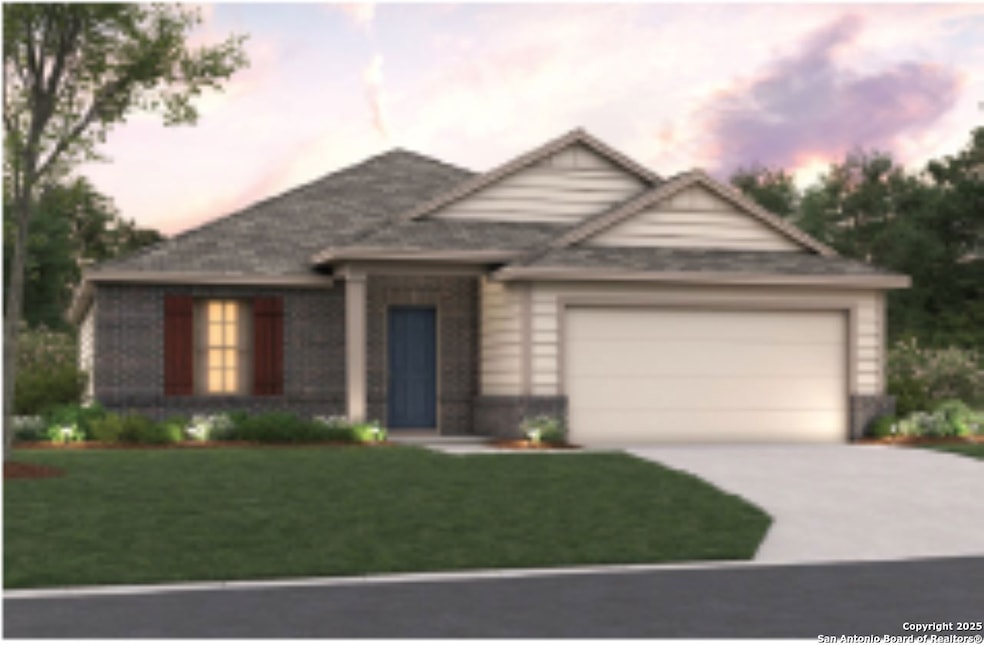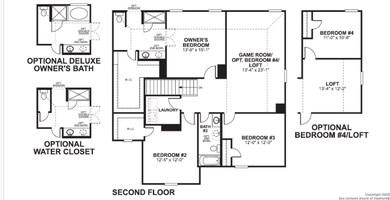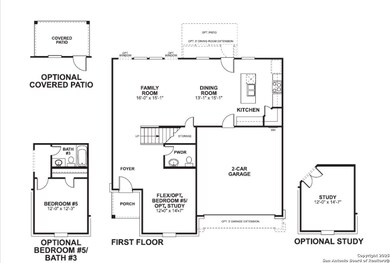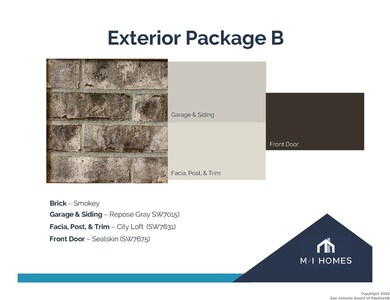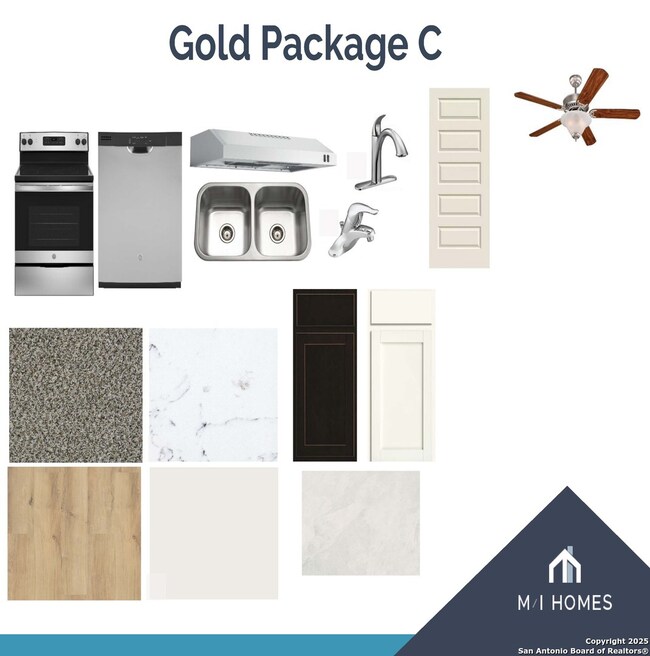
2915 Selhurst St Converse, TX 78109
Southeast Side NeighborhoodEstimated payment $2,420/month
Highlights
- New Construction
- Eat-In Kitchen
- Laundry Room
- Walk-In Pantry
- Park
- Central Heating and Cooling System
About This Home
***ESTIMATED COMPLETION DATE JULY/AUGUST 2025*** New 4-Bedroom Home for Sale in Converse, TX Welcome to this new construction home built by M/I Homes at 2915 Selhurst Street Converse, TX. This beautiful 2,421 square foot home offers 4 bedrooms and 2 bathrooms, including a downstairs owner's bedroom for convenient living. Features: * Thoughtfully designed 4-bedroom, 2-bathroom layout * 2,421 square foot of living space * Owner's bedroom located on the first floor * Open-concept living space perfect for entertaining and family gatherings * New construction with modern finishes throughout * Built by reputable builder M/I Homes The interior of this home showcases quality design elements with attention to detail in every room. The open-concept living space creates a seamless flow between the kitchen, dining, and living areas, making it ideal for both everyday living and entertaining guests. The owner's bedroom retreat offers privacy and comfort with its first-floor location and en-suite bathroom. Three additional bedrooms provide ample space for family members, guests, or home offices. The kitchen features contemporary cabinetry and convenient workspace, creating a functional heart of the home. Every aspect of this newly constructed home has been carefully planned to balance aesthetic appeal with practical living. Natural light fills the interior spaces, highlighting the quality craftsmanship that M/I Homes is known for. With its thoughtful design and functional layout, this home represents an excellent opportunity for those seeking new construction in Converse, TX.
Listing Agent
Jaclyn Calhoun
Escape Realty
Home Details
Home Type
- Single Family
Year Built
- Built in 2025 | New Construction
Lot Details
- 6,970 Sq Ft Lot
HOA Fees
- $25 Monthly HOA Fees
Parking
- 2 Car Garage
Home Design
- Brick Exterior Construction
- Slab Foundation
- Composition Roof
Interior Spaces
- 1,930 Sq Ft Home
- Property has 2 Levels
- Vinyl Flooring
Kitchen
- Eat-In Kitchen
- Walk-In Pantry
- Stove
- Dishwasher
Bedrooms and Bathrooms
- 4 Bedrooms
Laundry
- Laundry Room
- Washer Hookup
Schools
- E Central Middle School
- E Central High School
Utilities
- Central Heating and Cooling System
- Co-Op Water
Listing and Financial Details
- Legal Lot and Block 01 / 13
- Assessor Parcel Number 051937250230
Community Details
Overview
- $395 HOA Transfer Fee
- Alamo Association Mgmt Association
- Built by M/I Homes
- Paloma Park Subdivision
- Mandatory home owners association
Recreation
- Park
Map
Home Values in the Area
Average Home Value in this Area
Property History
| Date | Event | Price | Change | Sq Ft Price |
|---|---|---|---|---|
| 04/22/2025 04/22/25 | For Sale | $364,415 | -- | $189 / Sq Ft |
Similar Homes in Converse, TX
Source: San Antonio Board of REALTORS®
MLS Number: 1860302
- 3003 Selhurst St
- 10202 Goodison Dr
- 3007 Selhurst St
- 10206 Goodison Dr
- 3011 Selhurst St
- 3022 Selhurst St
- 3026 Selhurst St
- 10315 Goodison Dr
- 10223 White Hart Ln
- 10223 White Hart Ln
- 10223 White Hart Ln
- 10223 White Hart Ln
- 10223 White Hart Ln
- 10223 White Hart Ln
- 10223 White Hart Ln
- 10223 White Hart Ln
- 10223 White Hart Ln
- 10223 White Hart Ln
- 10223 White Hart Ln
- 10223 White Hart Ln
