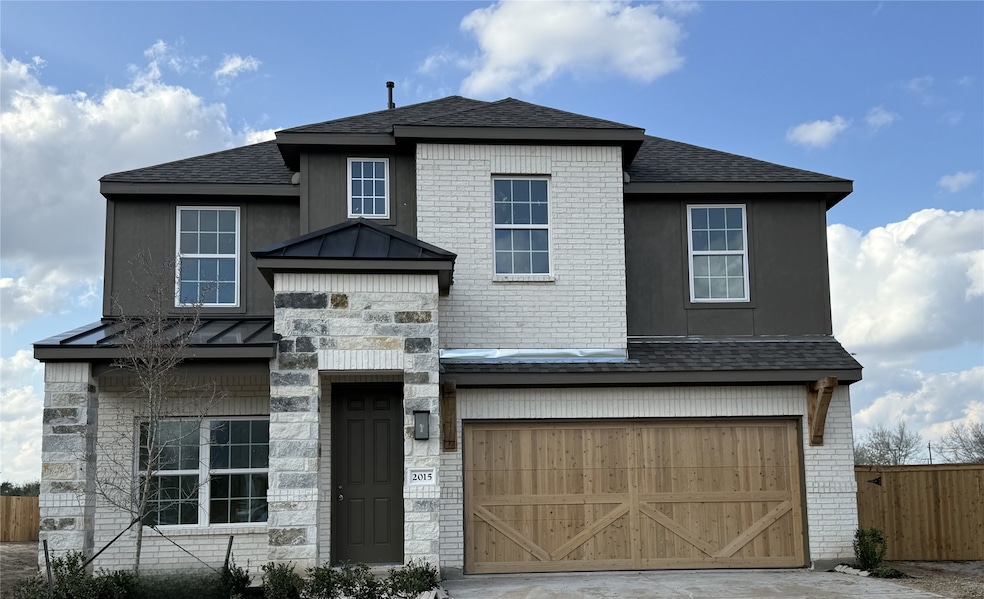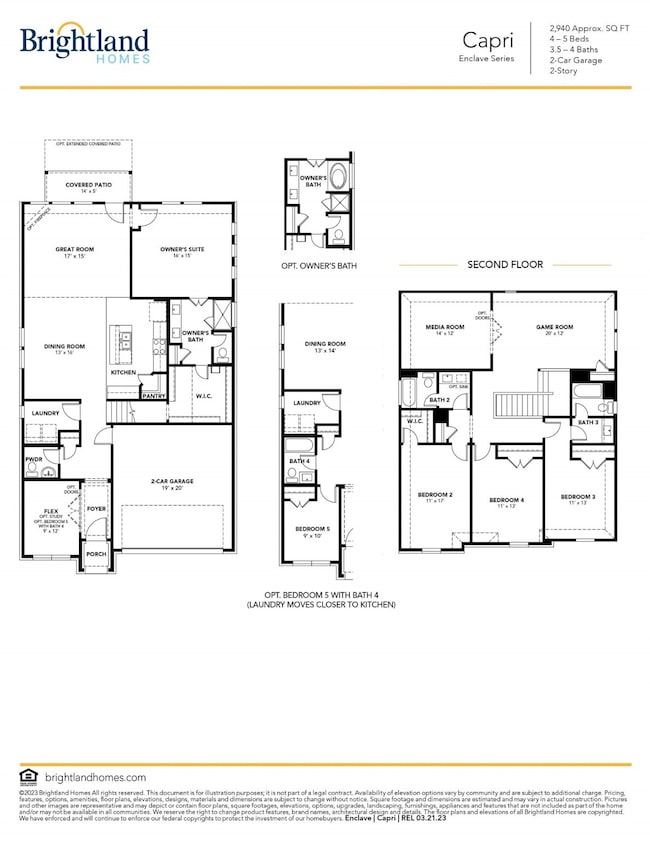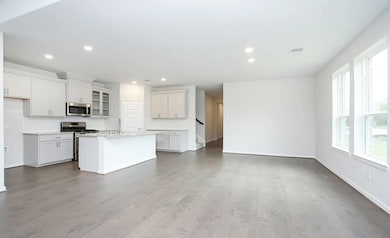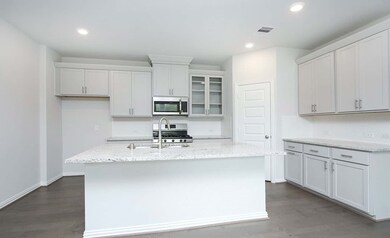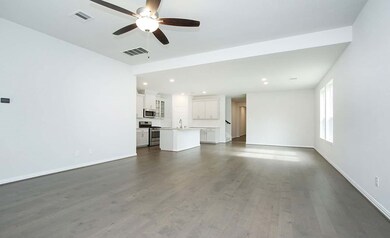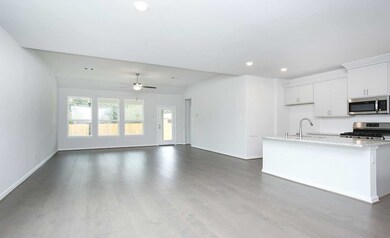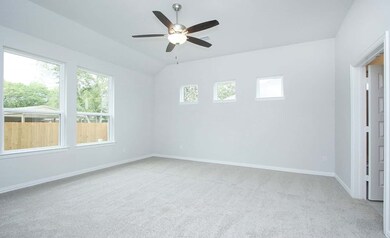
2015 Cottage Ct Sugar Land, TX 77498
Huntington NeighborhoodHighlights
- Home Theater
- Home Energy Rating Service (HERS) Rated Property
- Traditional Architecture
- Under Construction
- Deck
- High Ceiling
About This Home
As of March 2025Come Home to Park at Eldridge in Sugar Land!! This Extraordinary Capri Floor Plan is a 2-Story, 5 Bedrooms, 4 Baths with a 2-Car Garage. This Open Concept home has 2 bedrooms and 2 full bathrooms on the first floor, Gorgeous Kitchen with Island, Granite Countertops & Plenty of Cabinet Space. The Primary Bath has a Walk-in Shower, Double Sinks & a Massive Walk-in Closet! The second floor features a Game Room & Media Room. This home is situated on an oversized lot with no back neighbors in a cul-de-sac. Home is currently under construction with an estimated February 2025 completion!
Last Buyer's Agent
Nonmls
Houston Association of REALTORS
Home Details
Home Type
- Single Family
Year Built
- Built in 2025 | Under Construction
Lot Details
- 7,119 Sq Ft Lot
- Cul-De-Sac
- Northeast Facing Home
- Back Yard Fenced
- Sprinkler System
HOA Fees
- $54 Monthly HOA Fees
Parking
- 2 Car Attached Garage
Home Design
- Traditional Architecture
- Brick Exterior Construction
- Slab Foundation
- Composition Roof
- Stone Siding
- Stucco
Interior Spaces
- 2,948 Sq Ft Home
- 2-Story Property
- High Ceiling
- Ceiling Fan
- Insulated Doors
- Formal Entry
- Family Room Off Kitchen
- Living Room
- Breakfast Room
- Open Floorplan
- Home Theater
- Game Room
- Utility Room
- Washer and Electric Dryer Hookup
- Attic Fan
Kitchen
- Walk-In Pantry
- Gas Oven
- Gas Cooktop
- Microwave
- Dishwasher
- Kitchen Island
- Granite Countertops
- Disposal
Flooring
- Carpet
- Tile
- Vinyl Plank
- Vinyl
Bedrooms and Bathrooms
- 5 Bedrooms
- 4 Full Bathrooms
- Double Vanity
- Bathtub with Shower
Home Security
- Security System Owned
- Fire and Smoke Detector
Eco-Friendly Details
- Home Energy Rating Service (HERS) Rated Property
- ENERGY STAR Qualified Appliances
- Energy-Efficient Windows with Low Emissivity
- Energy-Efficient HVAC
- Energy-Efficient Lighting
- Energy-Efficient Insulation
- Energy-Efficient Doors
- Energy-Efficient Thermostat
Outdoor Features
- Deck
- Covered patio or porch
Schools
- Barrington Place Elementary School
- Sugar Land Middle School
- Kempner High School
Utilities
- Central Heating and Cooling System
- Heating System Uses Gas
- Programmable Thermostat
Community Details
- Prestige Assoc Management Association, Phone Number (281) 607-7701
- Built by Brightland Homes
- Park At Eldridge Subdivision
Map
Home Values in the Area
Average Home Value in this Area
Property History
| Date | Event | Price | Change | Sq Ft Price |
|---|---|---|---|---|
| 03/17/2025 03/17/25 | Sold | -- | -- | -- |
| 03/07/2025 03/07/25 | Pending | -- | -- | -- |
| 02/25/2025 02/25/25 | Price Changed | $542,990 | -1.3% | $184 / Sq Ft |
| 01/25/2025 01/25/25 | Price Changed | $549,990 | -1.8% | $187 / Sq Ft |
| 01/11/2025 01/11/25 | Price Changed | $559,990 | -2.6% | $190 / Sq Ft |
| 01/03/2025 01/03/25 | Price Changed | $574,990 | -6.2% | $195 / Sq Ft |
| 12/11/2024 12/11/24 | Price Changed | $612,990 | +2.2% | $208 / Sq Ft |
| 11/13/2024 11/13/24 | Price Changed | $599,990 | -6.9% | $204 / Sq Ft |
| 11/12/2024 11/12/24 | For Sale | $644,768 | -- | $219 / Sq Ft |
Tax History
| Year | Tax Paid | Tax Assessment Tax Assessment Total Assessment is a certain percentage of the fair market value that is determined by local assessors to be the total taxable value of land and additions on the property. | Land | Improvement |
|---|---|---|---|---|
| 2024 | -- | $73,830 | -- | -- |
Deed History
| Date | Type | Sale Price | Title Company |
|---|---|---|---|
| Deed | -- | None Listed On Document |
Similar Homes in Sugar Land, TX
Source: Houston Association of REALTORS®
MLS Number: 94207995
APN: 5744-00-002-0160-907
- 2014 Sunflower Ct
- 2011 Sunflower Ct
- 2014 Pearl St
- 2007 Cottage Ct
- 2018 Cape Cod Ct
- 2006 Cottage Ct
- 2006 Sunflower Ct
- 2019 Cape Cod Ct
- 13322 Nantucket Dr
- 2031 Summerfield Place
- 1915 Summerfield Place
- 13610 Lynnwood Ln
- 2327 Parkhaven Dr
- 13115 Huntleigh Way
- 2403 Ranna Ct
- 13106 Worthington St
- 13411 Elder Bridge Dr
- 13626 Fernhill Dr
- 13426 Venice Villa Ln
- 13514 Venice Villa Ln
