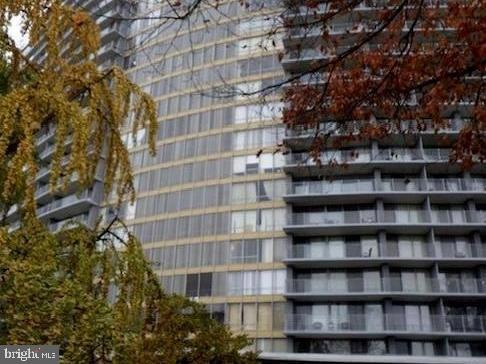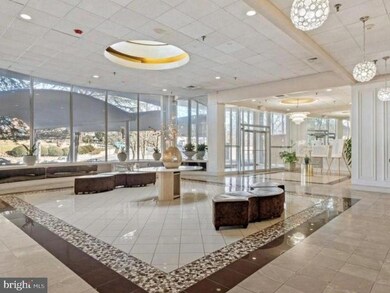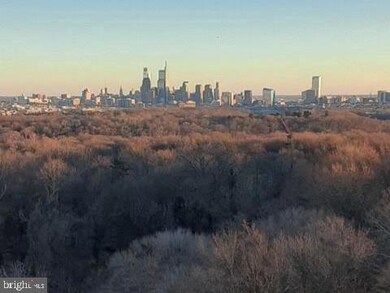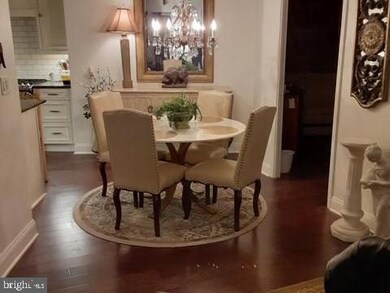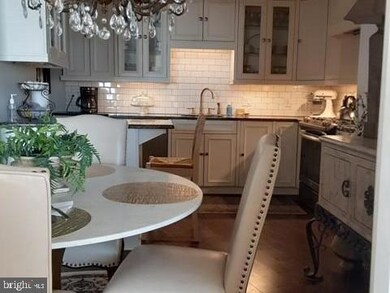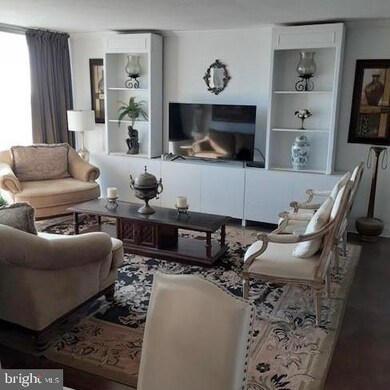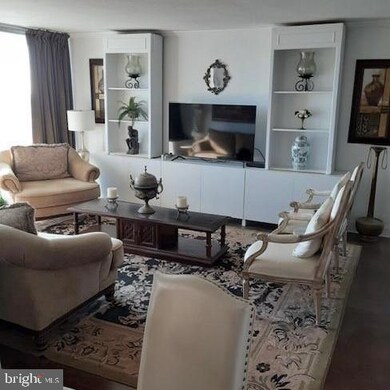
Park Plaza Condominium 3900 Ford Rd Unit 18K Philadelphia, PA 19131
Wynnefield Heights NeighborhoodHighlights
- Concierge
- Penthouse
- 90% Forced Air Heating and Cooling System
- Fitness Center
- Community Indoor Pool
- Dogs and Cats Allowed
About This Home
As of July 2024The buyer's financing fell through! Here's your opportunity to own this beautiful condominium property in the perfect location. Yes, location, location, location with a great skyline view of the city! Located on the 18th floor, with two large bedrooms, 1.5 tranquil spa-like bathrooms, a grand luxury update to the kitchen, and a maintenance-free living style, it is the ideal unit with you in mind! The condominium offers an open floor plan, a full washer and dryer, floor-to-ceiling windows leading to the balcony, mirrored closets, the perfect layout, and more than enough size, boosting over 1100 square feet. The kitchen is ideal, with abundant cabinet space and newer appliances; the master bedroom is spacious and perfectly designed for a king-size bed. Bring your outdoor patio furniture and enjoy full access to your walkout balcony. The second bedroom or den is perfect for a home office or workout room, exhibiting a half bath. The eight large windows bolstering the picturesque panoramic view and providing natural lighting throughout the floor plan overlooking the outdoor pool, tennis court, and picnic area are a delight and an absolute MUST-SEE! Book your appointment today, as this unit won't last!
Property Details
Home Type
- Condominium
Est. Annual Taxes
- $1,325
Year Built
- Built in 1960
HOA Fees
- $1,158 Monthly HOA Fees
Home Design
- Penthouse
- Masonry
Interior Spaces
- 1,140 Sq Ft Home
- Property has 1 Level
- Washer and Dryer Hookup
Bedrooms and Bathrooms
- 2 Main Level Bedrooms
Parking
- On-Street Parking
- Parking Lot
- Off-Street Parking
Accessible Home Design
- Accessible Elevator Installed
Utilities
- 90% Forced Air Heating and Cooling System
- Cable TV Available
Listing and Financial Details
- Tax Lot 299
- Assessor Parcel Number 888520269
Community Details
Overview
- Association fees include common area maintenance, a/c unit(s), air conditioning, all ground fee, broadband, cable TV, electricity, exterior building maintenance, health club, heat, laundry, lawn maintenance, pool(s), recreation facility
- High-Rise Condominium
Amenities
- Concierge
- Common Area
- Recreation Room
Recreation
Pet Policy
- Dogs and Cats Allowed
Map
About Park Plaza Condominium
Home Values in the Area
Average Home Value in this Area
Property History
| Date | Event | Price | Change | Sq Ft Price |
|---|---|---|---|---|
| 07/18/2024 07/18/24 | Sold | $172,000 | -1.7% | $151 / Sq Ft |
| 07/10/2024 07/10/24 | For Sale | $175,000 | 0.0% | $154 / Sq Ft |
| 06/15/2024 06/15/24 | Pending | -- | -- | -- |
| 03/29/2024 03/29/24 | For Sale | $175,000 | 0.0% | $154 / Sq Ft |
| 02/17/2024 02/17/24 | Pending | -- | -- | -- |
| 02/11/2024 02/11/24 | For Sale | $175,000 | +118.8% | $154 / Sq Ft |
| 12/12/2017 12/12/17 | Sold | $80,000 | -33.3% | $70 / Sq Ft |
| 11/30/2017 11/30/17 | Price Changed | $119,900 | 0.0% | $105 / Sq Ft |
| 11/12/2017 11/12/17 | Pending | -- | -- | -- |
| 10/31/2017 10/31/17 | For Sale | $119,900 | -- | $105 / Sq Ft |
Tax History
| Year | Tax Paid | Tax Assessment Tax Assessment Total Assessment is a certain percentage of the fair market value that is determined by local assessors to be the total taxable value of land and additions on the property. | Land | Improvement |
|---|---|---|---|---|
| 2025 | $1,326 | $126,300 | $13,700 | $112,600 |
| 2024 | $1,326 | $126,300 | $13,700 | $112,600 |
| 2023 | $1,326 | $94,700 | $10,300 | $84,400 |
| 2022 | $1,205 | $94,700 | $10,300 | $84,400 |
| 2021 | $1,205 | $0 | $0 | $0 |
| 2020 | $1,205 | $0 | $0 | $0 |
| 2019 | $1,418 | $0 | $0 | $0 |
| 2018 | $1,524 | $0 | $0 | $0 |
| 2017 | $1,524 | $0 | $0 | $0 |
| 2016 | $1,104 | $0 | $0 | $0 |
| 2015 | $1,057 | $0 | $0 | $0 |
| 2014 | -- | $108,900 | $10,890 | $98,010 |
| 2012 | -- | $19,328 | $3,596 | $15,732 |
Mortgage History
| Date | Status | Loan Amount | Loan Type |
|---|---|---|---|
| Open | $102,000 | New Conventional |
Deed History
| Date | Type | Sale Price | Title Company |
|---|---|---|---|
| Deed | $172,000 | None Listed On Document | |
| Deed | $80,000 | None Available | |
| Deed | $63,700 | -- |
Similar Homes in Philadelphia, PA
Source: Bright MLS
MLS Number: PAPH2321066
APN: 888520269
- 3900 Ford Rd Unit 11J
- 3900 Ford Rd Unit 21E & 20E
- 3900 Ford Rd Unit 18R
- 3900 Ford Rd Unit 2A
- 3900 Ford Rd Unit 6C
- 3900 Ford Rd Unit 11R
- 3900 Ford Rd Unit 5M
- 3900 Ford Rd Unit 6B
- 3900 Ford Rd Unit 5K
- 3900 Ford Rd Unit 18P
- 4084 Ford Rd
- 2584 Balwynne Park Rd
- 4004 Marilyn Dr
- 4006 Marilyn Dr
- 4058 Conshohocken Ave Unit A38
- 4062 Conshohocken Ave Unit A34
- 4064 Conshohocken Ave Unit A32
- 4064 Conshohocken Ave Unit A31
- 4066 Conshohocken Ave Unit A30
- 2701 Maya Ln Unit A52
