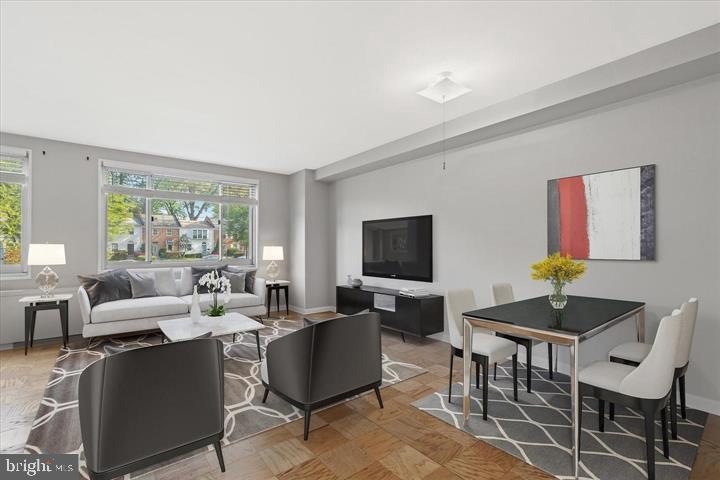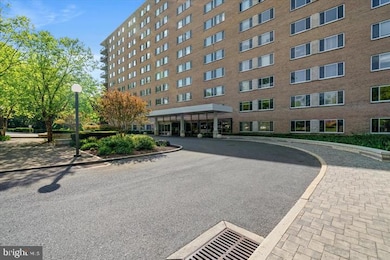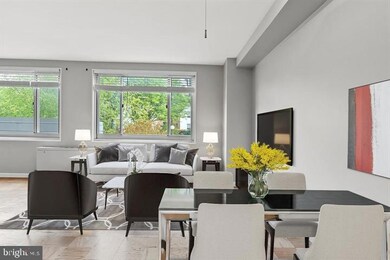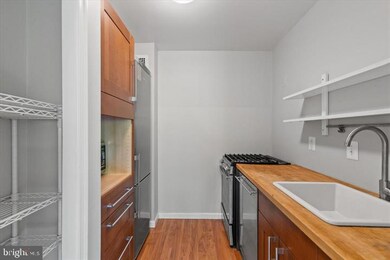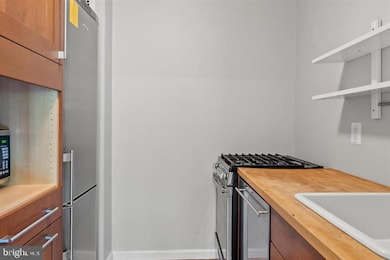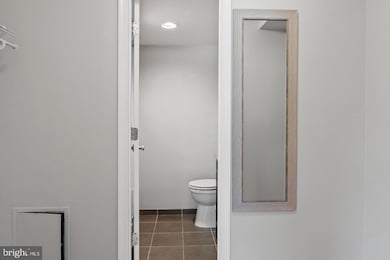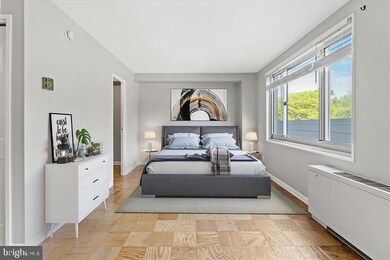
Park Sutton Condominiums 1900 Lyttonsville Rd Silver Spring, MD 20910
--
Bed
1
Bath
516
Sq Ft
$695/mo
HOA Fee
Highlights
- Concierge
- 24-Hour Security
- Contemporary Architecture
- Woodlin Elementary School Rated A-
- Open Floorplan
- Wood Flooring
About This Home
As of October 2024Spacious Studio! Sunny & Bright on quiet side with great view! Shows well! Updated kitchen with stainless steel appliances, gas stove and lots of cabinets. Walk-in Closets and lots of storage! ALL UTILITIES INCLUDED**Building has it all----- staffed front desk, outdoor pool, rooftop deck, party room, parking, laundry & exercise room! Pets are allowed. Garage Parking Spot available for purchase.
Property Details
Home Type
- Condominium
Est. Annual Taxes
- $1,461
Year Built
- Built in 1964
HOA Fees
- $695 Monthly HOA Fees
Home Design
- Contemporary Architecture
- Brick Exterior Construction
Interior Spaces
- 516 Sq Ft Home
- Property has 1 Level
- Open Floorplan
- Wood Flooring
- Intercom
Kitchen
- Stove
- Microwave
- Dishwasher
- Disposal
Bedrooms and Bathrooms
- Walk-In Closet
- 1 Full Bathroom
Laundry
- Laundry on lower level
- Washer and Dryer Hookup
Parking
- Parking Lot
- Off-Street Parking
Outdoor Features
- Outdoor Storage
- Outdoor Grill
Utilities
- Forced Air Heating and Cooling System
- Natural Gas Water Heater
Listing and Financial Details
- Assessor Parcel Number 161301946920
Community Details
Overview
- Association fees include air conditioning, common area maintenance, custodial services maintenance, electricity, exterior building maintenance, gas, heat, insurance, lawn maintenance, parking fee, pool(s), reserve funds, sewer, snow removal, trash, water
- High-Rise Condominium
- Park Sutton Codm Subdivision
- Property Manager
Amenities
- Concierge
- Picnic Area
- Common Area
- Party Room
- Laundry Facilities
- 2 Elevators
- Community Storage Space
Recreation
Pet Policy
- Limit on the number of pets
Security
- 24-Hour Security
- Front Desk in Lobby
- Fire and Smoke Detector
Map
About Park Sutton Condominiums
Create a Home Valuation Report for This Property
The Home Valuation Report is an in-depth analysis detailing your home's value as well as a comparison with similar homes in the area
Home Values in the Area
Average Home Value in this Area
Property History
| Date | Event | Price | Change | Sq Ft Price |
|---|---|---|---|---|
| 10/01/2024 10/01/24 | Sold | $135,000 | 0.0% | $262 / Sq Ft |
| 09/05/2024 09/05/24 | Pending | -- | -- | -- |
| 09/05/2024 09/05/24 | Price Changed | $135,000 | +8.0% | $262 / Sq Ft |
| 08/19/2024 08/19/24 | Price Changed | $125,000 | -7.4% | $242 / Sq Ft |
| 06/07/2024 06/07/24 | For Sale | $135,000 | 0.0% | $262 / Sq Ft |
| 05/01/2023 05/01/23 | Rented | $1,350 | 0.0% | -- |
| 04/22/2023 04/22/23 | For Rent | $1,350 | 0.0% | -- |
| 06/04/2021 06/04/21 | Rented | $1,350 | 0.0% | -- |
| 06/01/2021 06/01/21 | Under Contract | -- | -- | -- |
| 05/20/2021 05/20/21 | For Rent | $1,350 | +3.8% | -- |
| 06/12/2020 06/12/20 | Rented | $1,300 | 0.0% | -- |
| 05/18/2020 05/18/20 | For Rent | $1,300 | 0.0% | -- |
| 07/26/2013 07/26/13 | Sold | $132,000 | 0.0% | $254 / Sq Ft |
| 05/13/2013 05/13/13 | Off Market | $132,000 | -- | -- |
| 05/11/2013 05/11/13 | Pending | -- | -- | -- |
| 05/03/2013 05/03/13 | For Sale | $125,000 | +56.3% | $241 / Sq Ft |
| 01/09/2012 01/09/12 | Sold | $80,000 | 0.0% | $154 / Sq Ft |
| 11/08/2011 11/08/11 | Pending | -- | -- | -- |
| 11/06/2011 11/06/11 | Off Market | $80,000 | -- | -- |
| 11/01/2011 11/01/11 | Price Changed | $79,500 | -6.5% | $153 / Sq Ft |
| 10/25/2011 10/25/11 | For Sale | $85,000 | -- | $164 / Sq Ft |
Source: Bright MLS
Tax History
| Year | Tax Paid | Tax Assessment Tax Assessment Total Assessment is a certain percentage of the fair market value that is determined by local assessors to be the total taxable value of land and additions on the property. | Land | Improvement |
|---|---|---|---|---|
| 2024 | $1,539 | $130,000 | $39,000 | $91,000 |
| 2023 | $1,461 | $123,333 | $0 | $0 |
| 2022 | $940 | $116,667 | $0 | $0 |
| 2021 | $1,250 | $110,000 | $33,000 | $77,000 |
| 2020 | $1,213 | $106,667 | $0 | $0 |
| 2019 | $1,174 | $103,333 | $0 | $0 |
| 2018 | $1,139 | $100,000 | $30,000 | $70,000 |
| 2017 | $1,030 | $93,333 | $0 | $0 |
| 2016 | -- | $86,667 | $0 | $0 |
| 2015 | $937 | $80,000 | $0 | $0 |
| 2014 | $937 | $80,000 | $0 | $0 |
Source: Public Records
Mortgage History
| Date | Status | Loan Amount | Loan Type |
|---|---|---|---|
| Open | $99,000 | New Conventional | |
| Previous Owner | $80,698 | VA |
Source: Public Records
Deed History
| Date | Type | Sale Price | Title Company |
|---|---|---|---|
| Deed | $132,000 | First American Title Ins Co | |
| Deed | $80,000 | Old Republic Natl Title Ins |
Source: Public Records
Similar Homes in Silver Spring, MD
Source: Bright MLS
MLS Number: MDMC2135566
APN: 13-01946920
Nearby Homes
- 1900 Lyttonsville Rd
- 1900 Lyttonsville Rd
- 1900 Lyttonsville Rd
- 1900 Lyttonsville Rd Unit 910
- 1900 Lyttonsville Rd
- 1900 Lyttonsville Rd
- 1900 Lyttonsville Rd Unit P96
- 1900 Lyttonsville Rd
- 1900 Lyttonsville Rd Unit 1105
- 1900 Lyttonsville Rd Unit 110
- 1900 Lyttonsville Rd Unit 818
- 1900 Lyttonsville Rd
- 1900 Lyttonsville Rd
- 1900 Lyttonsville Rd Unit 602
- 1935 Lyttonsville Rd
- 1709 Leighton Wood Ln
- 1612 Noyes Dr
- 9023 Ottawa Place
- 9001 Ottawa Place
- 8712 Sundale Dr
