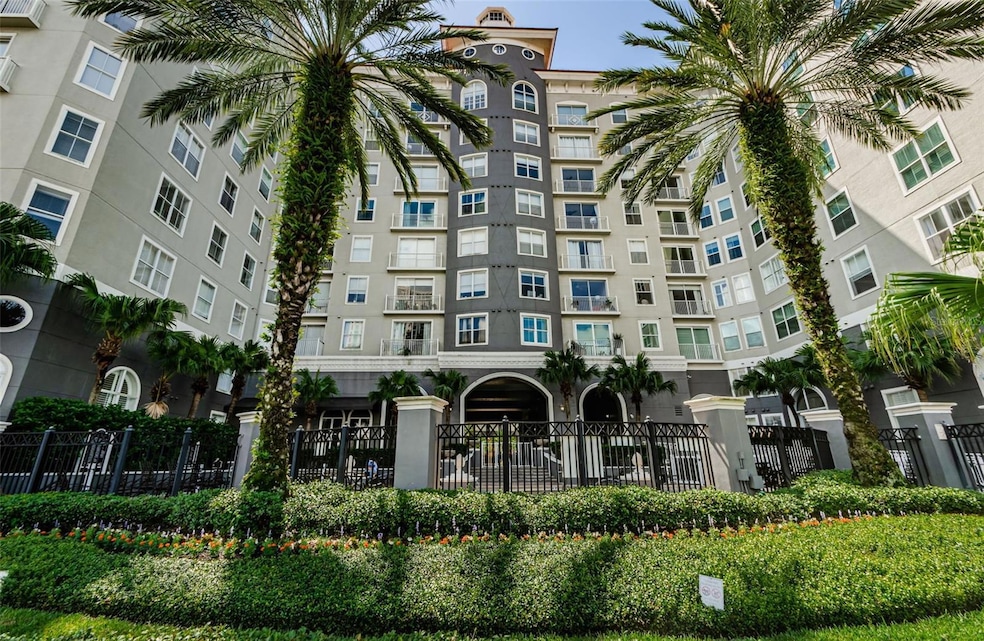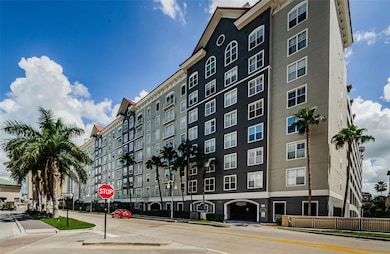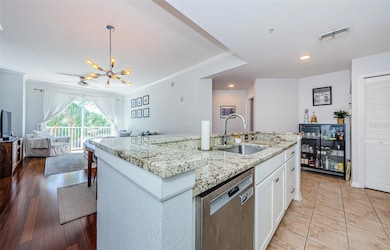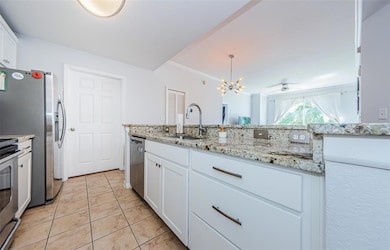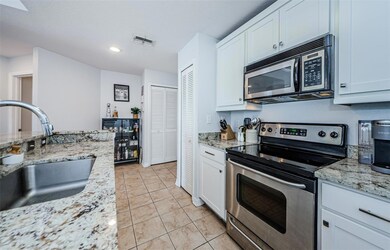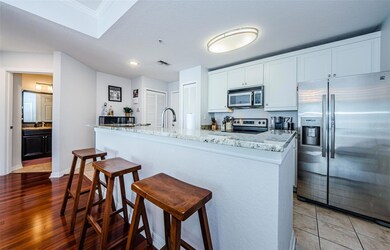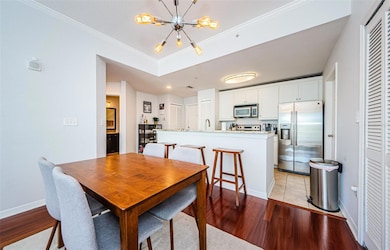
Estimated payment $4,440/month
Highlights
- Access To Marina
- Fitness Center
- Full Bay or Harbor Views
- Gorrie Elementary School Rated A-
- In Ground Pool
- Open Floorplan
About This Home
Welcome to your new home or pied-a-terre. #404 is in the highly desirable Parkcrest community, which nestles along the water of the very dog-friendly, world class community of Harbour Island. From the moment you enter this home, you are greeted with an abundance of natural light flowing from the west through the sliders and into the home. This beautifully appointed condominium boasts an open-concept living space beginning with a kitchen island, tiled flooring, granite counters, and updated appliances. As you move from kitchen to dining/living room combo, you’ll notice gorgeous hardwood floors accentuating the space while keeping a feeling of hominess. Enjoy sitting atop your sectional sofa and peering through the sliding glass doors; they’re your gateway to a partial city view. The dual primary bedrooms are designed as large suites with walk-in closets which could double as work-from-home nooks. Other noteworthy features of this stunner include a large laundry room and a NEW HVAC to cool off after a sunny Florida day. Residents of this vibrant community enjoy premium amenities, including a resort-style pool overlooking the channel, perfect for relaxing and taking in the waterfront ambiance. A fitness center is also available, offering a convenient space to stay active without leaving home. This community provides exceptional walkability to Tampa’s top destinations, including Downtown Tampa, Water Street, Sparkman Wharf, and the scenic Riverwalk. Whether you’re exploring world-class dining, shopping, or entertainment, everything you need is just steps away!
Property Details
Home Type
- Condominium
Est. Annual Taxes
- $8,350
Year Built
- Built in 2005
Lot Details
- North Facing Home
- Irrigation
HOA Fees
- $820 Monthly HOA Fees
Parking
- 1 Parking Garage Space
Property Views
- Full Bay or Harbor
- City
Home Design
- Slab Foundation
- Steel Frame
- Stucco
Interior Spaces
- 1,248 Sq Ft Home
- 1-Story Property
- Open Floorplan
- Window Treatments
- Sliding Doors
- Combination Dining and Living Room
Kitchen
- Convection Oven
- Cooktop
- Microwave
- Dishwasher
- Granite Countertops
- Disposal
Flooring
- Wood
- Carpet
- Ceramic Tile
Bedrooms and Bathrooms
- 2 Bedrooms
- Walk-In Closet
- 2 Full Bathrooms
Laundry
- Laundry in unit
- Dryer
- Washer
Pool
- In Ground Pool
- Heated Spa
- In Ground Spa
Outdoor Features
- Access To Marina
- Access to Bay or Harbor
- Access to Brackish Canal
- Courtyard
- Outdoor Kitchen
- Outdoor Grill
Schools
- Gorrie Elementary School
- Wilson Middle School
- Plant High School
Utilities
- Central Heating and Cooling System
- Underground Utilities
- Cable TV Available
Listing and Financial Details
- Visit Down Payment Resource Website
- Assessor Parcel Number A-24-29-18-825-000000-00404.0
Community Details
Overview
- Association fees include 24-Hour Guard, common area taxes, escrow reserves fund, insurance, maintenance structure, ground maintenance, management, pool, recreational facilities, security, sewer, trash, water
- Ana Kudra Association, Phone Number (813) 229-2500
- Visit Association Website
- Parkcrest Harbour Island Condo Subdivision
- Association Owns Recreation Facilities
Recreation
- Fitness Center
- Community Pool
Pet Policy
- Pets up to 100 lbs
- 2 Pets Allowed
Additional Features
- Clubhouse
- Security Guard
Map
Home Values in the Area
Average Home Value in this Area
Tax History
| Year | Tax Paid | Tax Assessment Tax Assessment Total Assessment is a certain percentage of the fair market value that is determined by local assessors to be the total taxable value of land and additions on the property. | Land | Improvement |
|---|---|---|---|---|
| 2024 | $8,438 | $437,632 | $100 | $437,532 |
| 2023 | $8,438 | $455,209 | $100 | $455,109 |
| 2022 | $7,605 | $392,963 | $100 | $392,863 |
| 2021 | $5,973 | $302,244 | $100 | $302,144 |
| 2020 | $5,514 | $277,073 | $100 | $276,973 |
| 2019 | $5,219 | $259,788 | $100 | $259,688 |
| 2018 | $1,853 | $132,496 | $0 | $0 |
| 2017 | $1,818 | $226,797 | $0 | $0 |
| 2016 | $1,760 | $127,102 | $0 | $0 |
| 2015 | $1,774 | $126,218 | $0 | $0 |
| 2014 | $1,762 | $125,216 | $0 | $0 |
| 2013 | -- | $123,366 | $0 | $0 |
Property History
| Date | Event | Price | Change | Sq Ft Price |
|---|---|---|---|---|
| 04/17/2025 04/17/25 | Price Changed | $524,900 | -4.5% | $421 / Sq Ft |
| 03/20/2025 03/20/25 | For Sale | $549,900 | +41.0% | $441 / Sq Ft |
| 06/30/2021 06/30/21 | Sold | $390,000 | +2.6% | $313 / Sq Ft |
| 04/16/2021 04/16/21 | Pending | -- | -- | -- |
| 04/12/2021 04/12/21 | For Sale | $380,000 | +26.7% | $304 / Sq Ft |
| 02/28/2018 02/28/18 | Sold | $300,000 | 0.0% | $241 / Sq Ft |
| 01/15/2018 01/15/18 | Pending | -- | -- | -- |
| 01/11/2018 01/11/18 | For Sale | $300,000 | -- | $241 / Sq Ft |
Deed History
| Date | Type | Sale Price | Title Company |
|---|---|---|---|
| Warranty Deed | $390,000 | Fidelity Natl Ttl Of Fl Inc | |
| Warranty Deed | $300,000 | Rp Title & Sescrow Llc | |
| Special Warranty Deed | $258,900 | First American Title Ins Co |
Mortgage History
| Date | Status | Loan Amount | Loan Type |
|---|---|---|---|
| Previous Owner | $226,000 | New Conventional | |
| Previous Owner | $232,000 | Unknown | |
| Previous Owner | $207,100 | Unknown | |
| Closed | $25,860 | No Value Available |
Similar Homes in Tampa, FL
Source: Stellar MLS
MLS Number: TB8363457
APN: A-24-29-18-825-000000-00404.0
- 700 S Harbour Island Blvd Unit 740
- 700 S Harbour Island Blvd Unit 547
- 700 S Harbour Island Blvd Unit 413
- 700 S Harbour Island Blvd Unit 143
- 700 S Harbour Island Blvd Unit 813
- 700 S Harbour Island Blvd Unit 231
- 700 S Harbour Island Blvd Unit 204
- 700 S Harbour Island Blvd Unit 404
- 700 S Harbour Island Blvd Unit 240
- 700 S Harbour Island Blvd Unit 807
- 700 S Harbour Island Blvd Unit 738
- 700 S Harbour Island Blvd Unit 721
- 700 S Harbour Island Blvd Unit 735
- 700 S Harbour Island Blvd Unit 226
- 700 S Harbour Island Blvd Unit 722
- 700 S Harbour Island Blvd Unit 144
- 700 S Harbour Island Blvd Unit 326
- 450 Knights Run Ave Unit 414
- 450 Knights Run Ave Unit 1805
- 450 Knights Run Ave Unit 1704
