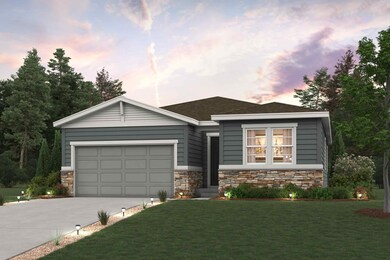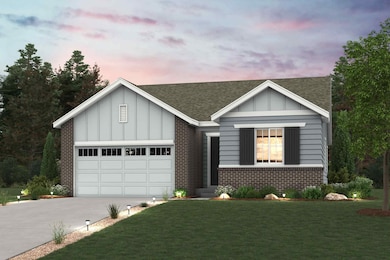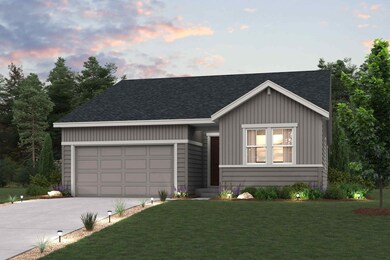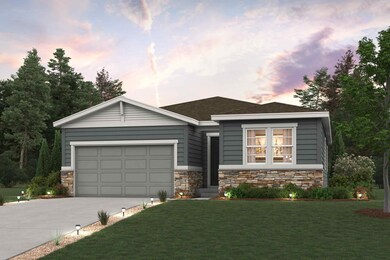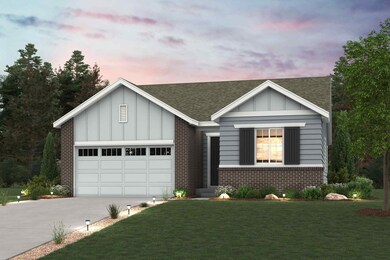
Cimarron | Residence 39102 Lafayette, CO 80026
Estimated payment $4,870/month
Highlights
- New Construction
- Angevine Middle School Rated A-
- 4-minute walk to Great Bark Park
About This Home
Upon entering the smartly designed Cimarron plan you'll find two secondary bedrooms off the foyer with access to a full hall bath. Beyond the foyer, an inviting kitchen with a center island overlooks an open-concept great room and dining area with access to the backyard-perfect for entertaining. Tucked in its own corner of the home, a secluded primary suite features an attached bath and spacious walk-in closet. Completing the home, a laundry room is conveniently located in the center of the floor plan. Options may include: 3-bay garage Patio/covered patio Unfinished basement Finished basement with recreation room, bedroom, and bathroom Study in lieu of secondary bedroom adjacent to kitchen
Home Details
Home Type
- Single Family
Parking
- 2 Car Garage
Home Design
- 1,673 Sq Ft Home
- New Construction
- Ready To Build Floorplan
- Cimarron | Residence 39102 Plan
Bedrooms and Bathrooms
- 3 Bedrooms
- 2 Full Bathrooms
Community Details
Overview
- Built by Century Communities
- Parkdale Commons Subdivision
Sales Office
- 2440 Wesley Lane
- Lafayette, CO 80026
- 303-268-8364
Office Hours
- Mon 10 - 6 Tue 10 - 6 Wed 10 - 6 Thu 10 - 6 Fri 12 - 6 Sat 10 - 6 Sun 11 - 6
Map
Home Values in the Area
Average Home Value in this Area
Property History
| Date | Event | Price | Change | Sq Ft Price |
|---|---|---|---|---|
| 04/24/2025 04/24/25 | Price Changed | $739,990 | +1.4% | $442 / Sq Ft |
| 04/02/2025 04/02/25 | Price Changed | $729,990 | +0.7% | $436 / Sq Ft |
| 03/19/2025 03/19/25 | Price Changed | $724,990 | +1.4% | $433 / Sq Ft |
| 03/08/2025 03/08/25 | For Sale | $714,990 | -- | $427 / Sq Ft |

