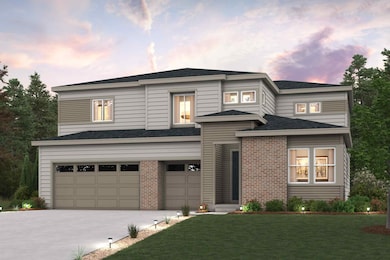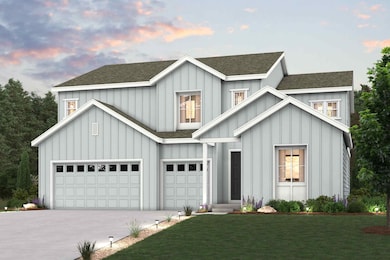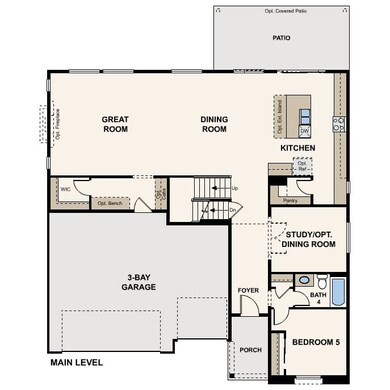
Cornel II | Residence 50265 Lafayette, CO 80026
Estimated payment $5,878/month
Highlights
- New Construction
- Angevine Middle School Rated A-
- 4-minute walk to Great Bark Park
About This Home
At the heart of the Cornell II plan, a well-appointed kitchen with a center island and direct access to the backyard overlooks a spacious dining and great room area-boasting plenty of space for relaxing and entertaining. Additional main-floor highlights include a bedroom, private study and full bath off the two-story foyer. Heading upstairs, you'll find a versatile loft with access to three secondary bedrooms-one with an en-suite bath-a full hall bath, and a lavish primary suite with a roomy walk-in closet and a dual-vanity bath. A full unfinished basement completes the home. Options may include: Patio/covered patio/deck/covered deck Gourmet kitchen/chef's kitchen Combo flex room/great room Bonus room in lieu of loft Formal dining room in lieu of study Finished basement with a recreation room, bedroom and bathroom
Home Details
Home Type
- Single Family
Parking
- 3 Car Garage
Home Design
- 3,255 Sq Ft Home
- New Construction
- Ready To Build Floorplan
- Cornel Ii | Residence 50265 Plan
Bedrooms and Bathrooms
- 5 Bedrooms
- 4 Full Bathrooms
Community Details
Overview
- Built by Century Communities
- Parkdale Commons Subdivision
Sales Office
- 2440 Wesley Lane
- Lafayette, CO 80026
- 303-268-8364
Office Hours
- Mon 10 - 6 Tue 10 - 6 Wed 10 - 6 Thu 10 - 6 Fri 12 - 6 Sat 10 - 6 Sun 11 - 6
Map
Home Values in the Area
Average Home Value in this Area
Property History
| Date | Event | Price | Change | Sq Ft Price |
|---|---|---|---|---|
| 03/08/2025 03/08/25 | For Sale | $892,990 | -- | $274 / Sq Ft |






