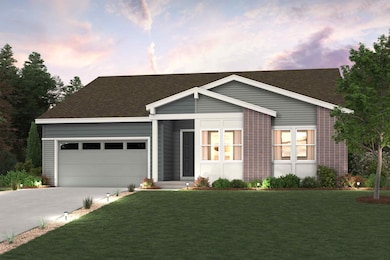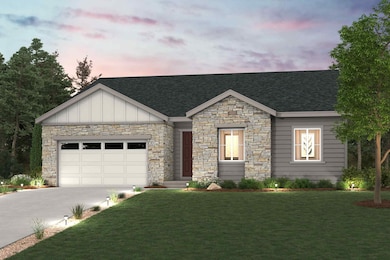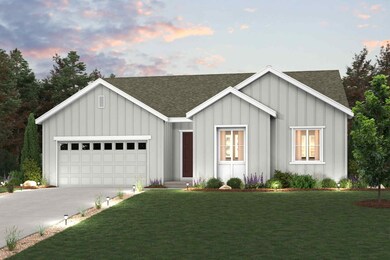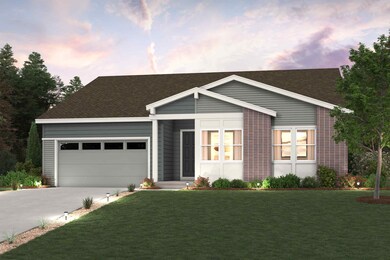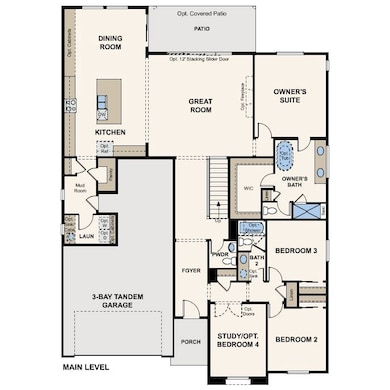
Denali | Residence 50161 Lafayette, CO 80026
Estimated payment $5,416/month
Highlights
- New Construction
- Angevine Middle School Rated A-
- 4-minute walk to Great Bark Park
About This Home
Welcome to the Denali, a ranch-style plan with endless opportunity for every homeowner. In the closest area near the entrance, enjoy two spacious secondary bedrooms, a powder room and full bath, and a secluded study fitted with a large window for a sense of tranquility. Meander down the long foyer, and a kitchen as well as the dining room and great room immediately provide a sense of connection. A space for any gathering, providing easy access to the backyard is a kitchen featuring wide counters, a walk-in-pantry, and a lush center island to stage the room. Finally, end the day in the spectacular primary suite, where you'll find wide spaces and a private bathroom with a tub, shower, dual vanity, and a gracious walk-in-closet designed for two.
Home Details
Home Type
- Single Family
Parking
- 3 Car Garage
Home Design
- 2,332 Sq Ft Home
- New Construction
- Ready To Build Floorplan
- Denali | Residence 50161 Plan
Bedrooms and Bathrooms
- 3 Bedrooms
Community Details
Overview
- Built by Century Communities
- Parkdale Commons Subdivision
Sales Office
- 2440 Wesley Lane
- Lafayette, CO 80026
- 303-268-8364
Office Hours
- Mon 10 - 6 Tue 10 - 6 Wed 10 - 6 Thu 10 - 6 Fri 12 - 6 Sat 10 - 6 Sun 11 - 6
Map
Home Values in the Area
Average Home Value in this Area
Property History
| Date | Event | Price | Change | Sq Ft Price |
|---|---|---|---|---|
| 03/08/2025 03/08/25 | For Sale | $822,990 | -- | $353 / Sq Ft |

