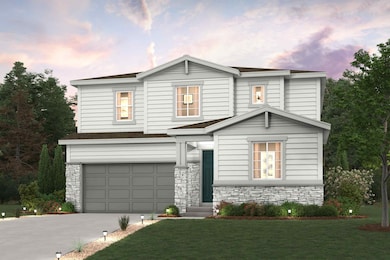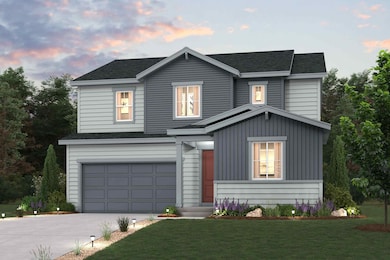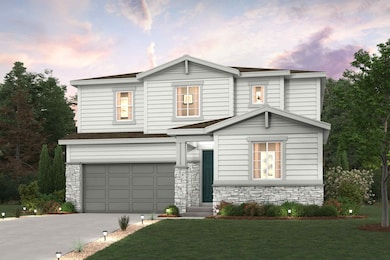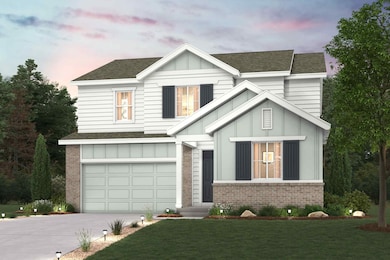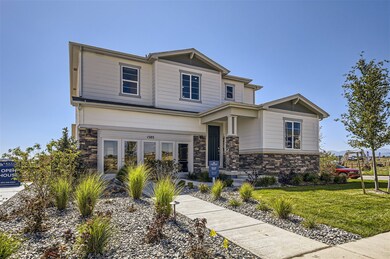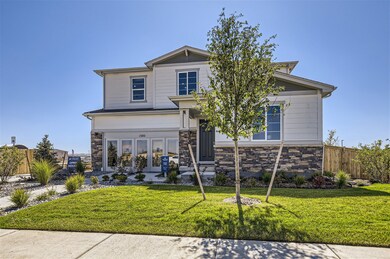
Shenandoah | Residence 40225 Lafayette, CO 80026
Estimated payment $5,522/month
Highlights
- New Construction
- Angevine Middle School Rated A-
- 4-minute walk to Great Bark Park
About This Home
The Shenandoah’s main-floor layout is open and dynamic with great entertaining and functional space. A secluded study is located near the front entrance, providing a quiet space for work and relaxation, with the option of a sixth bedroom. Cruise through the foyer, to the wide-open kitchen-featuring a walk-in pantry and large center island. Efficiency lingers around every corner from large storage spaces to a purposeful mudroom just off the garage, and a practical flow. Upstairs, you'll find up to four comfortable secondary bedrooms - one with an en-suite bath-a full hall bath, an expansive loft, a convenient laundry room. There's also a generous primary suite, showcasing a private bath with dual vanities and a roomy walk-in closet. A standard unfinished basement completes the home. Options may include: Gourmet or chef’s kitchen Extended cabinetry in kitchen Extra bedroom in lieu of loft Extra bedroom with bathroom in lieu of study Tub in owner’s bath Sink and cabinets in laundry room Various tech center options
Home Details
Home Type
- Single Family
Parking
- 2 Car Garage
Home Design
- 2,912 Sq Ft Home
- New Construction
- Ready To Build Floorplan
- Shenandoah | Residence 40225 Plan
Bedrooms and Bathrooms
- 4 Bedrooms
Community Details
Overview
- Built by Century Communities
- Parkdale Commons Subdivision
Sales Office
- 2440 Wesley Lane
- Lafayette, CO 80026
- 303-268-8364
Office Hours
- Mon 10 - 6 Tue 10 - 6 Wed 10 - 6 Thu 10 - 6 Fri 12 - 6 Sat 10 - 6 Sun 11 - 6
Map
Home Values in the Area
Average Home Value in this Area
Property History
| Date | Event | Price | Change | Sq Ft Price |
|---|---|---|---|---|
| 04/02/2025 04/02/25 | Price Changed | $838,990 | +0.6% | $288 / Sq Ft |
| 03/19/2025 03/19/25 | Price Changed | $833,990 | +1.2% | $286 / Sq Ft |
| 03/08/2025 03/08/25 | For Sale | $823,990 | -- | $283 / Sq Ft |

