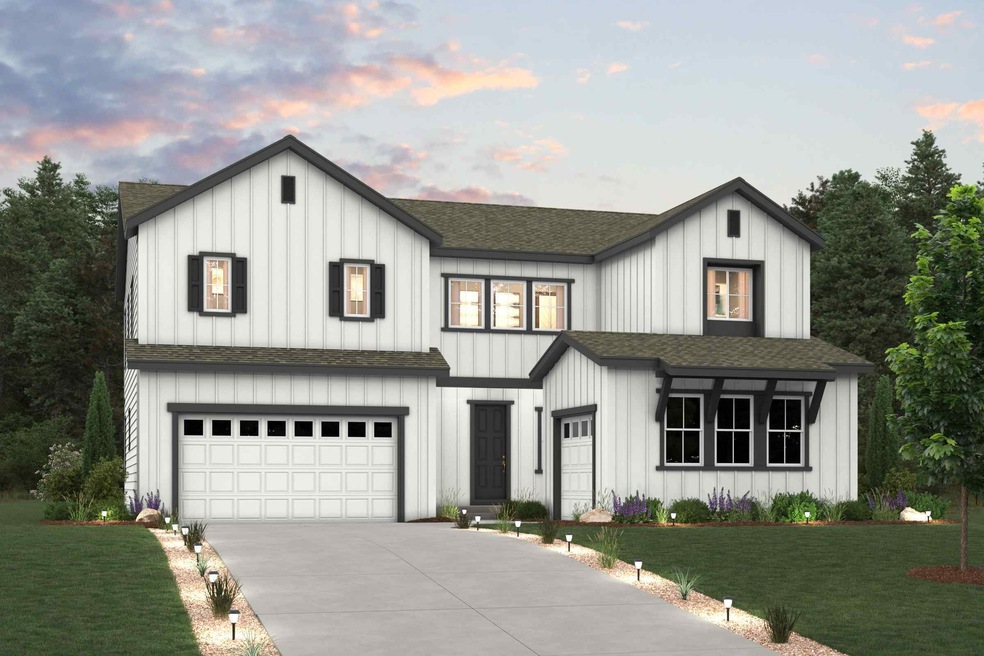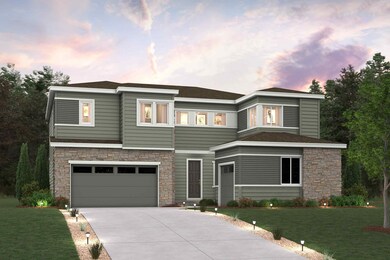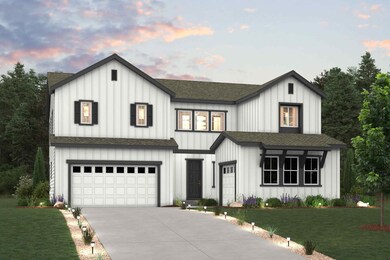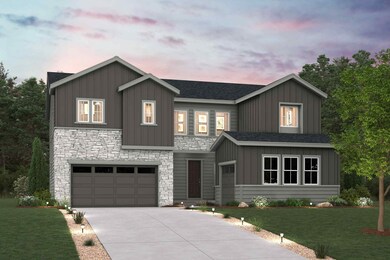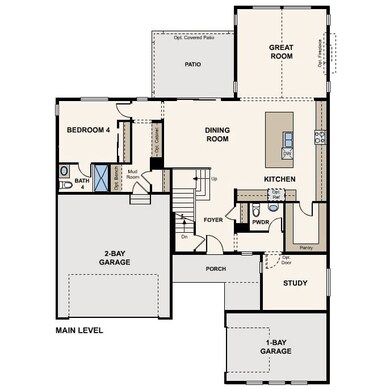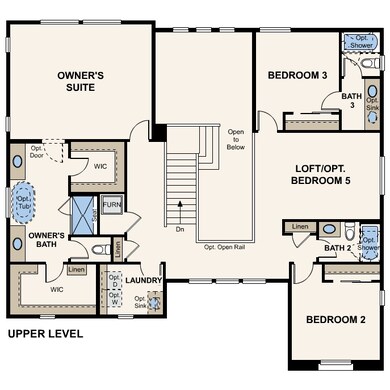
Wellesley | Residence 50264 Lafayette, CO 80026
Estimated payment $5,933/month
Highlights
- New Construction
- Angevine Middle School Rated A-
- 4-minute walk to Great Bark Park
About This Home
The stylish Wellesley plan boasts an inviting kitchen with a walk-in pantry and generous amounts of counter space-including an oversized center island-with a spacious great room on one side and a dining room on the other. From the dining area, you'll also enjoy direct access to the backyard. Additional main-floor highlights include a powder room, a study and a convenient downstairs bedroom with an en-suite bath. Heading upstairs, you'll find a large loft, two secondary bedrooms-one with a private bath-and a full hall bath. The second floor also features a lavish primary suite, complete with two walk-in closets and an attached bath with dual vanities. An unfinished basement also comes included. Options may include: • Patio/covered patio/deck/covered deck • Gourmet kitchen/chef's kitchen • Bedroom in lieu of loft • Freestanding tub in owner's bath • Finished basement with a recreation room, bedroom and bathroom
Home Details
Home Type
- Single Family
Parking
- 3 Car Garage
Home Design
- 3,116 Sq Ft Home
- New Construction
- Ready To Build Floorplan
- Wellesley | Residence 50264 Plan
Bedrooms and Bathrooms
- 4 Bedrooms
Community Details
Overview
- Built by Century Communities
- Parkdale Commons Subdivision
Sales Office
- 2440 Wesley Lane
- Lafayette, CO 80026
- 303-268-8364
Office Hours
- Mon 10 - 6 Tue 10 - 6 Wed 10 - 6 Thu 10 - 6 Fri 12 - 6 Sat 10 - 6 Sun 11 - 6
Map
Home Values in the Area
Average Home Value in this Area
Property History
| Date | Event | Price | Change | Sq Ft Price |
|---|---|---|---|---|
| 03/08/2025 03/08/25 | For Sale | $902,990 | -- | $290 / Sq Ft |
