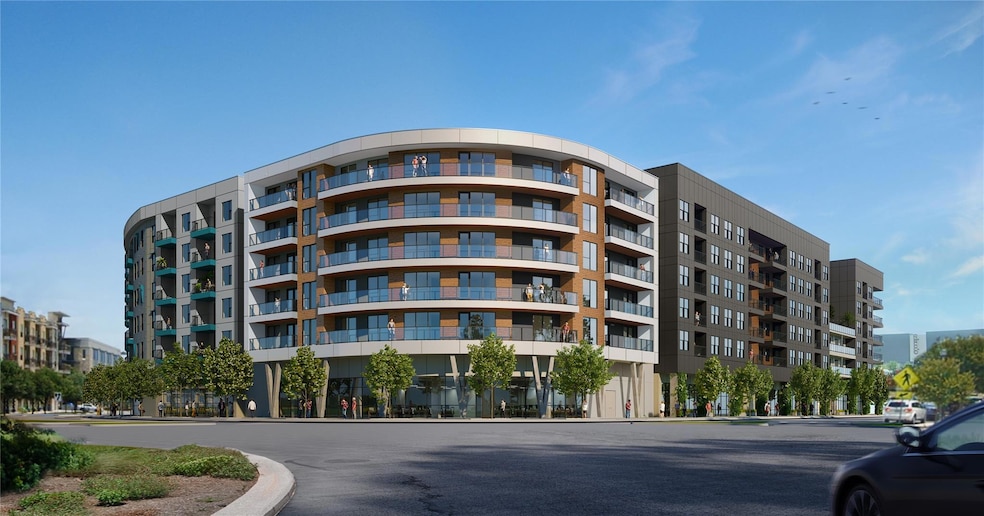
Parkside at Mueller 1701 Simond Ave Unit 416 Austin, TX 78723
Mueller NeighborhoodHighlights
- Fitness Center
- Rooftop Deck
- Gated Community
- Maplewood Elementary School Rated A-
- Outdoor Pool
- 3-minute walk to Mueller Lake Park
About This Home
As of August 2024PLEASE READ THE FOLLOWING CAREFULLY! This condominium is part of the Mueller Affordable Housing Program and must be sold to an income-qualified buyer who has applied for and has been approved for the program. The gross household income must not exceed 80% of the median family income. Please review the attached documents. The seller has partnered with HomeBase to assist with the application process. Parkside at Mueller is Austin’s newest development located in the coveted Mueller District. Parkside features include modern cabinetry, quartz countertops, tile backsplashes, and a full stainless-steel appliance package. Parkside’s amenities will include co-working spaces, a resort-style swimming pool with an outdoor kitchen and cabanas, a fitness studio, a clubhouse, and a rooftop deck with expansive views of Mueller Lake Park. This unit is a 1B 1B with 614 SQFT (A1 floorplan). 1 Reserved gated garage parking available. Call the Parkside Sales Line to schedule a presentation with a sales associate.
Last Agent to Sell the Property
Compass RE Texas, LLC Brokerage Phone: (512) 640-1881 License #0642022

Property Details
Home Type
- Condominium
Year Built
- Built in 2024 | Under Construction
Lot Details
- North Facing Home
- Property is in excellent condition
HOA Fees
- $116 Monthly HOA Fees
Parking
- 1 Car Garage
- Community Parking Structure
Home Design
- Slab Foundation
- Frame Construction
- Membrane Roofing
- Stucco
Interior Spaces
- 614 Sq Ft Home
- 1-Story Property
- Ceiling Fan
- Living Room
- Laminate Flooring
Kitchen
- Free-Standing Electric Range
- Microwave
- Dishwasher
- Quartz Countertops
- Disposal
Bedrooms and Bathrooms
- 1 Main Level Bedroom
- 1 Full Bathroom
Laundry
- Dryer
- Washer
Home Security
Eco-Friendly Details
- Energy-Efficient Insulation
Outdoor Features
- Outdoor Pool
- Uncovered Courtyard
- Outdoor Grill
Schools
- Blanton Elementary School
- Lamar Middle School
- Northeast Early College High School
Utilities
- Central Air
- Heating Available
- High Speed Internet
Listing and Financial Details
- Assessor Parcel Number 1701 Simond Ave #416
Community Details
Overview
- Association fees include common area maintenance, trash
- Parkside At Mueller Association
- Built by Pearlstone Partners
- Mueller Subdivision
Amenities
- Rooftop Deck
- Community Barbecue Grill
- Common Area
- Meeting Room
- Community Mailbox
Recreation
Pet Policy
- Pet Amenities
Security
- Controlled Access
- Gated Community
- Fire and Smoke Detector
Map
About Parkside at Mueller
Home Values in the Area
Average Home Value in this Area
Property History
| Date | Event | Price | Change | Sq Ft Price |
|---|---|---|---|---|
| 08/20/2024 08/20/24 | Sold | -- | -- | -- |
| 03/18/2024 03/18/24 | Pending | -- | -- | -- |
| 01/12/2024 01/12/24 | For Sale | $197,130 | -- | $321 / Sq Ft |
Similar Homes in Austin, TX
Source: Unlock MLS (Austin Board of REALTORS®)
MLS Number: 9441319
APN: 893419
- 1701 Simond Ave Unit 426
- 1701 Simond Ave Unit 601
- 1701 Simond Ave Unit 546
- 1701 Simond Ave Unit 229
- 1320 Robert Browning St Unit 409
- 1400 Robert Browning St
- 4202 Wilshire Pkwy
- 4333 Airport Blvd
- 1941 Zach Scott St
- 1932 Littlefield St
- 4124 Scales St
- 4330 Parkwood Rd
- 1913 Littlefield St
- 2208 Robert Browning St
- 4216 Threadgill St
- 2304 Mcbee St
- 4318 Nitschke St
- 1500 Kirkwood Rd
- 1412 Kirkwood Rd
- 3902 Brookview Rd
