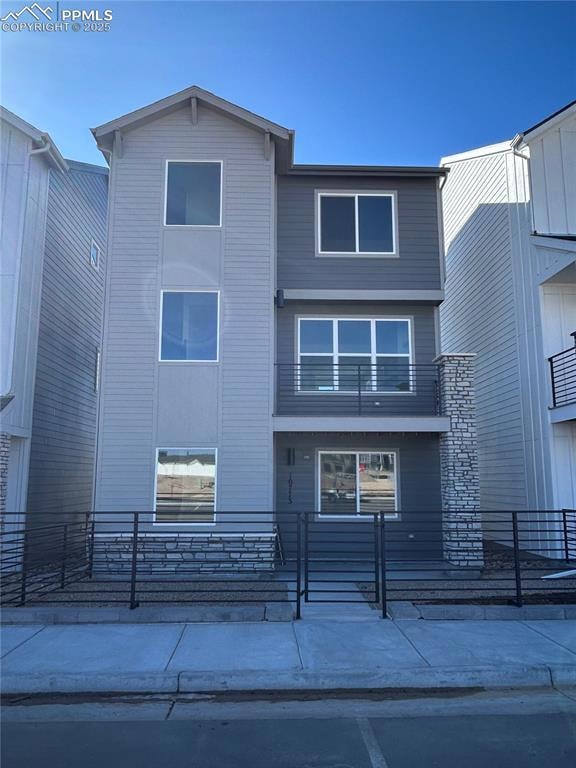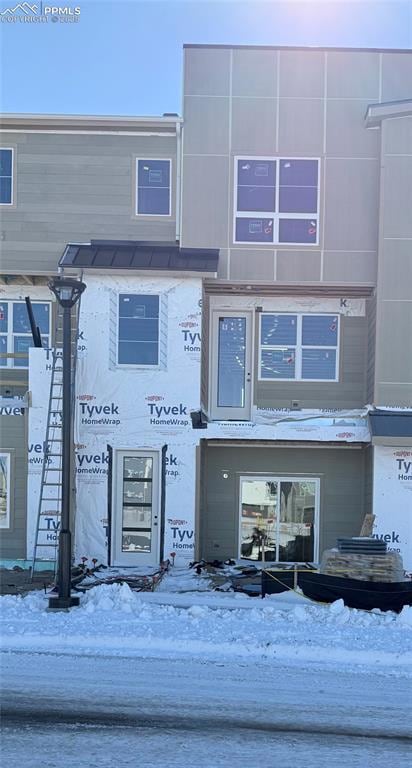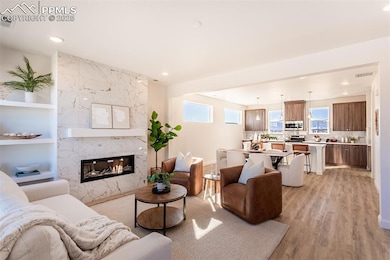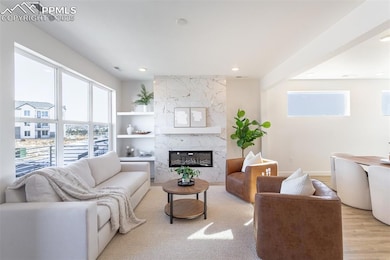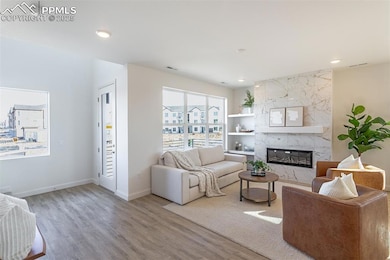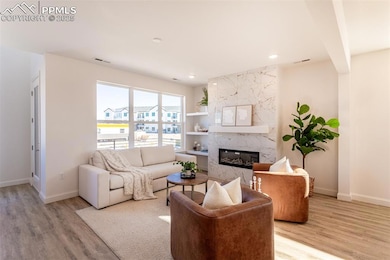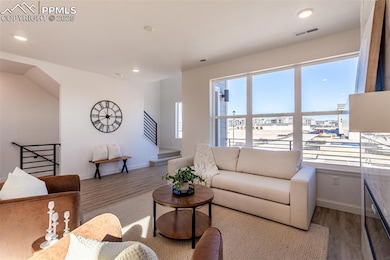
10773 Lewanee Point Colorado Springs, CO 80908
Interquest NeighborhoodHighlights
- New Construction
- Home Energy Rating Service (HERS) Rated Property
- Covered patio or porch
- Mountain View Elementary School Rated A-
- Property is near a park
- 2 Car Attached Garage
About This Home
As of March 2025Discover one of the most private and sought-after lots in the Parkside at Victory Ridge community, where luxury and serenity come together in this exceptional Tristyn floor-plan. This stunning three-story row home offers sophisticated design, premium features, and an unbeatable location backing to open space, providing the perfect retreat for modern living.
Step inside to a thoughtfully designed entry level, featuring a versatile flex space and a convenient mudroom that seamlessly blend practicality with style. Whether you need a home office, gym, or extra storage, this space adapts to your needs.
On the main level, elegance takes center stage. A grand two-story foyer welcomes you into the expansive great room, which flows effortlessly onto a private deck, offering a seamless indoor-outdoor living experience. The kitchen is a culinary dream, boasting a spacious island, cozy dining area, and an oversized walk-in pantry, making it perfect for entertaining or everyday living.
The upper level is dedicated to rest and relaxation. Two spacious secondary bedrooms share a full hall bathroom, while the convenient laundry room simplifies daily chores. The luxurious primary suite is a true sanctuary, featuring a roomy walk-in closet and a spa-like bathroom with dual vanities, offering the perfect place to unwind.
With its premium lot backing to open space, high-end features, and a location that combines convenience and tranquility, the Tristyn floorplan is a rare find in Colorado Springs. Schedule a tour today and experience the perfect balance of luxury and privacy at Parkside at Victory Ridge.
Last Buyer's Agent
Non Member
Non Member
Home Details
Home Type
- Single Family
Est. Annual Taxes
- $686
Year Built
- Built in 2024 | New Construction
Lot Details
- 1,799 Sq Ft Lot
- Fenced Front Yard
- Landscaped
- Level Lot
HOA Fees
- $94 Monthly HOA Fees
Parking
- 2 Car Attached Garage
- Driveway
Home Design
- Shingle Roof
- Stone Siding
Interior Spaces
- 2,025 Sq Ft Home
- 3-Story Property
Kitchen
- Oven
- Plumbed For Gas In Kitchen
- Microwave
- Dishwasher
- Disposal
Flooring
- Carpet
- Ceramic Tile
- Luxury Vinyl Tile
Bedrooms and Bathrooms
- 3 Bedrooms
Location
- Property is near a park
- Property is near public transit
- Property near a hospital
- Property is near schools
- Property is near shops
Schools
- Mountain View Elementary School
- Challenger Middle School
- Pine Creek High School
Utilities
- Forced Air Heating and Cooling System
- Heating System Uses Natural Gas
Additional Features
- Home Energy Rating Service (HERS) Rated Property
- Covered patio or porch
Community Details
- Association fees include covenant enforcement, ground maintenance, snow removal, trash removal
- Built by Lokal Homes
- Tristyn
Map
Home Values in the Area
Average Home Value in this Area
Property History
| Date | Event | Price | Change | Sq Ft Price |
|---|---|---|---|---|
| 03/28/2025 03/28/25 | Sold | $499,990 | 0.0% | $247 / Sq Ft |
| 03/05/2025 03/05/25 | Off Market | $499,990 | -- | -- |
| 02/18/2025 02/18/25 | Price Changed | $499,990 | -5.7% | $247 / Sq Ft |
| 02/01/2025 02/01/25 | For Sale | $529,990 | -- | $262 / Sq Ft |
Similar Homes in Colorado Springs, CO
Source: Pikes Peak REALTOR® Services
MLS Number: 7775969
- 10790 Spalding View
- 10794 Spalding View
- 10618 Larimer Point
- 10776 Lewanee Point
- 10785 Lewanee Point
- 10665 Helenite Point Unit 40
- 1806 Rose Quartz Heights
- 10662 Columbite Heights Unit 39
- 1745 Rose Quartz Heights
- 1767 Spring Water Point
- 1976 Peridot Loop Heights
- 10546 Domeykite View
- 11407 Rill Point
- 11307 Rill Point
- 10549 Kelowna View
- 10245 Otero Ave
- 2163 Shady Aspen Dr
- 2503 Antietam Ln
- 11565 Hibiscus Ln
- 11536 Black Maple Ln
