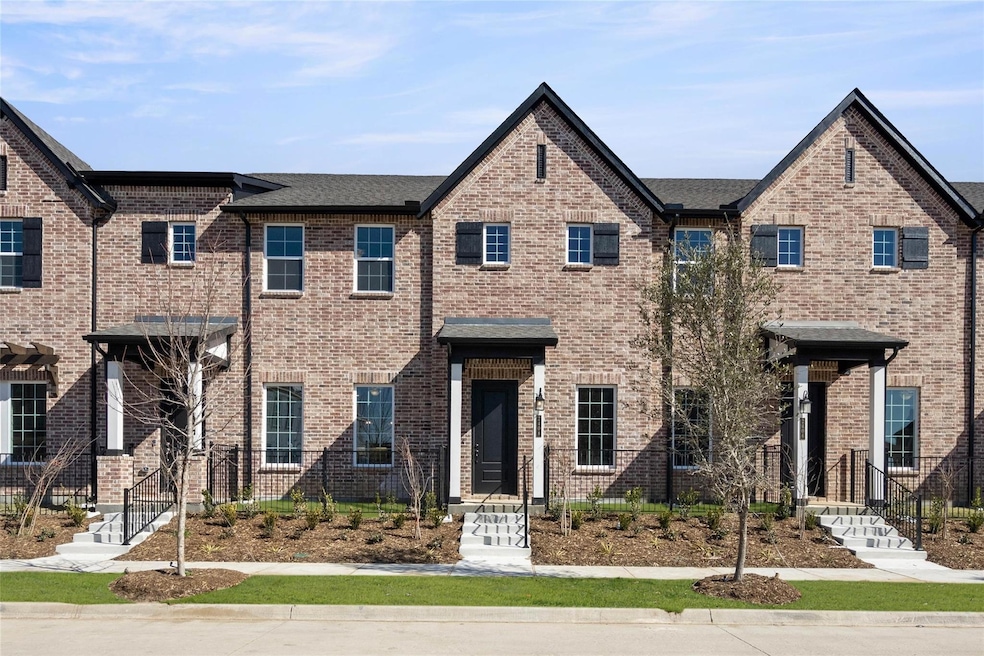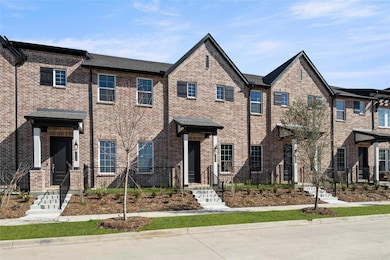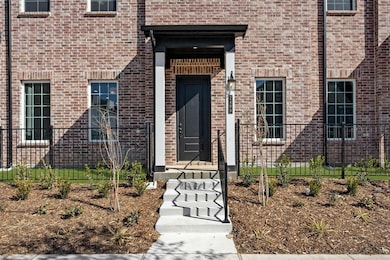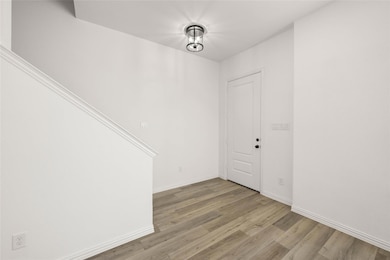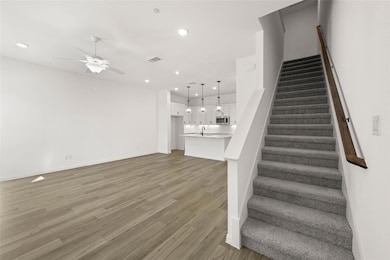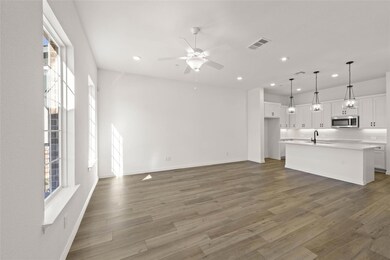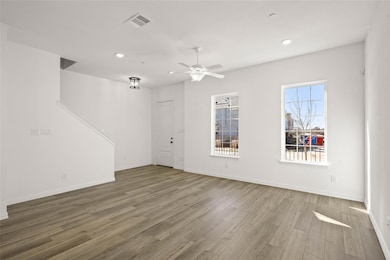
2408 Bulin Dr Mansfield, TX 76063
Walnut Creek Valley NeighborhoodEstimated payment $2,665/month
Highlights
- New Construction
- Open Floorplan
- Covered patio or porch
- J L Boren Elementary School Rated A
- Contemporary Architecture
- 2-Car Garage with one garage door
About This Home
MLS# 20769279 - Built by Ashton Woods Homes - Ready Now! ~ Two-Car Rear Garage!New townhome in the heart of Mansfield, Texas, located in the thriving community of Parkside, designed by Ashton Woods featuring our Harmony collection. The foyer leads to an open-concept family room where a modern kitchen awaits, featuring upgrades such as a ceramic tile backsplash, luxury vinyl flooring, solid quartz countertops, decorative pendant lighting, and a generous pantry. Upstairs leads to the private primary suite, which boasts a double vanity, a walk-in shower with glass enclosure, and an ample walk-in closet. The second floor also features a versatile loft and two additional bedrooms, each with it's own walk-in closet, sharing a well-appointed bath.
Townhouse Details
Home Type
- Townhome
Year Built
- Built in 2024 | New Construction
Lot Details
- 1,830 Sq Ft Lot
HOA Fees
- $250 Monthly HOA Fees
Parking
- 2-Car Garage with one garage door
- Rear-Facing Garage
Home Design
- Contemporary Architecture
- Brick Exterior Construction
- Slab Foundation
- Composition Roof
Interior Spaces
- 1,683 Sq Ft Home
- 2-Story Property
- Open Floorplan
- Ceiling Fan
- Decorative Lighting
Kitchen
- Eat-In Kitchen
- Electric Oven
- Electric Cooktop
- Microwave
- Dishwasher
- Kitchen Island
- Disposal
Flooring
- Carpet
- Ceramic Tile
- Luxury Vinyl Plank Tile
Bedrooms and Bathrooms
- 3 Bedrooms
- Walk-In Closet
- Low Flow Toliet
Laundry
- Laundry in Utility Room
- Full Size Washer or Dryer
- Washer and Electric Dryer Hookup
Home Security
- Home Security System
- Smart Home
Eco-Friendly Details
- Rain or Freeze Sensor
- Energy-Efficient Thermostat
- Mechanical Fresh Air
Outdoor Features
- Covered patio or porch
- Exterior Lighting
- Rain Gutters
Schools
- Boren Elementary School
- Wester Middle School
- Asa E. Low Jr. Middle School
- Mansfield High School
Utilities
- Forced Air Zoned Heating and Cooling System
- Vented Exhaust Fan
- High-Efficiency Water Heater
- High Speed Internet
- Cable TV Available
Listing and Financial Details
- Tax Lot 17246
- Assessor Parcel Number 43018494
Community Details
Overview
- Association fees include insurance, ground maintenance, management fees
- Parkside Townhomes Mansfield Homeowners HOA, Phone Number (972) 359-1548
- Parkside Subdivision
- Mandatory home owners association
Amenities
- Community Mailbox
Recreation
- Park
Security
- Carbon Monoxide Detectors
- Fire and Smoke Detector
- Fire Sprinkler System
- Firewall
Map
Home Values in the Area
Average Home Value in this Area
Property History
| Date | Event | Price | Change | Sq Ft Price |
|---|---|---|---|---|
| 04/03/2025 04/03/25 | Pending | -- | -- | -- |
| 03/18/2025 03/18/25 | Price Changed | $367,000 | -0.5% | $218 / Sq Ft |
| 02/21/2025 02/21/25 | Price Changed | $369,000 | -1.0% | $219 / Sq Ft |
| 01/10/2025 01/10/25 | Price Changed | $372,800 | -11.9% | $222 / Sq Ft |
| 11/02/2024 11/02/24 | For Sale | $423,000 | -- | $251 / Sq Ft |
Similar Homes in Mansfield, TX
Source: North Texas Real Estate Information Systems (NTREIS)
MLS Number: 20769279
- 2404 Bulin Dr
- 2402 Bulin Dr
- 634 Redwood Way
- 2412 Bulin Dr
- 1721 N Walnut Creek Dr
- 1025 Saint Kitts Dr
- 620 Jamie Ln
- 624 Douglas Dr
- 1505 Aspen Ct
- 2512 Goodnight Trail
- 2418 Bent Trail
- 2420 Bent Trail
- 1510 Clover Hill Rd
- 1027 Aspen Ln
- 300 Dover Heights Trail
- 1304 Fairfax Dr
- 2907 Saint Charles Dr
- 1020 Springfield St
- 9 Red Oak Ct
- 1008 Hazelwood Dr
