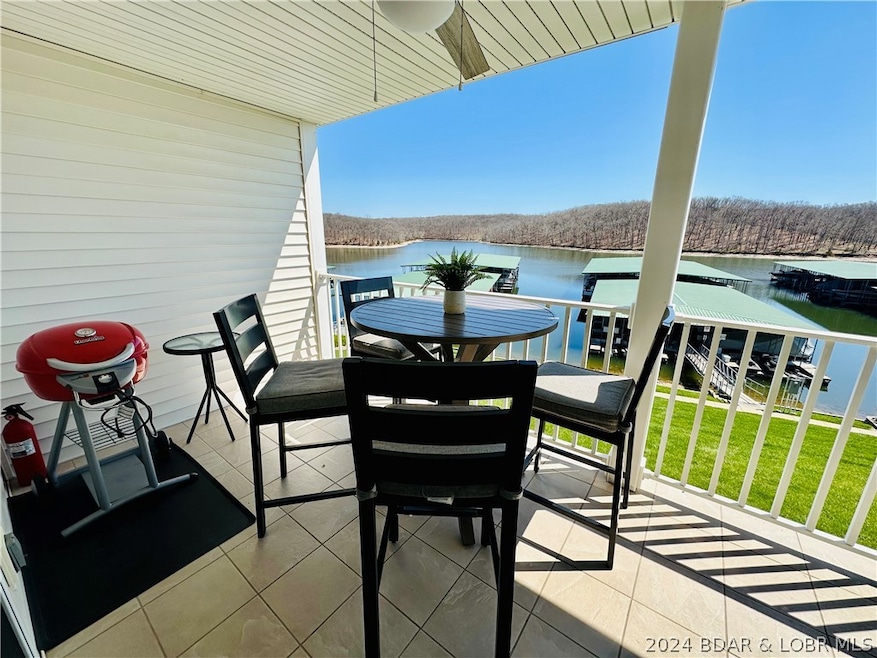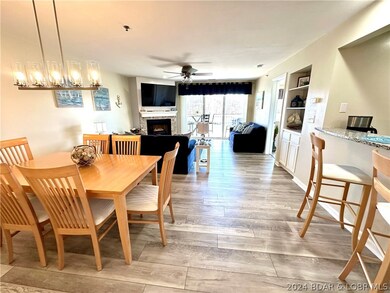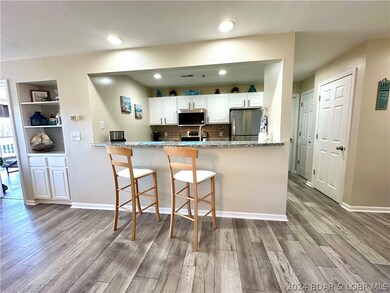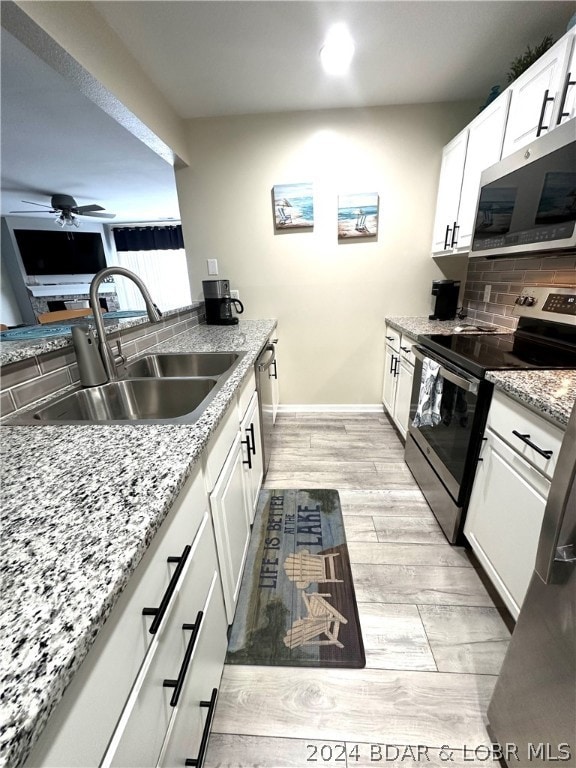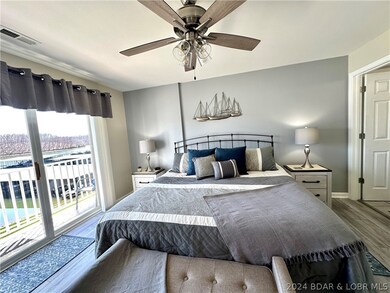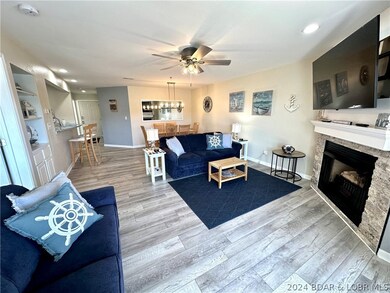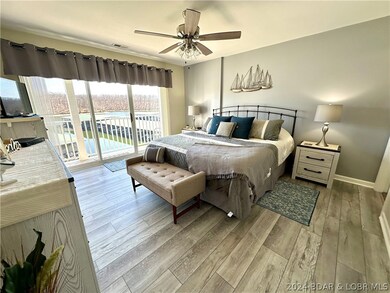
Parkview Bay Condominiums 4800 Eagleview Dr Unit 115A Osage Beach, MO 65065
Highlights
- Lake Front
- Furnished
- Covered patio or porch
- Boat Dock
- Community Pool
- Elevator
About This Home
As of May 2024Meticulously Maintained 2 Bed/2 bath condo at the ever popular Parkview Bay. This 1,100 sq ft turnkey unit includes a 12X30 slip in Dock 1 that you can see from your deck! Impeccable Move-In Ready Unit & Shows Great! Excellent Rental History! Owners have over $38,000 in Interior & Deck Updates including new stainless appliances still under warranty, all new lighting & ceiling fans, luxury vinyl plank floors throughout, granite countertops, new walk-in shower in guest bath, new vanities, updated fireplace to electric, new water heater, new mattresses in both bedrooms, all new paint, new living room blinds & 60" smart tv, new grill, furnishings & more! Elevator access to condo, pools & dock. Plenty of parking, Impressive Waterfront & State Park Views. IT IS A MUST SEE! Parkview Bay is located in the Heart of Osage Beach with easy access right off HWY 54 & super close to restaurants & shopping! By Water it is Positioned Perfectly in a Large Cove Facing the Green Space of our beautiful State Park. This Area of the Grand Glaize Arm is convenient to Ski, Tube, Surf, or Cove with Friends/Family. Parkview Bay Boasts 3 Dazzling Pools that Allows Space for all Home Owners to Relax & Enjoy!
Last Agent to Sell the Property
Lake Ozark Realty & Rentals Brokerage Phone: (800) 331-0965 License #2006009031
Property Details
Home Type
- Condominium
Est. Annual Taxes
- $907
Year Built
- Built in 1999 | Remodeled
Lot Details
- Lake Front
- Home fronts a seawall
HOA Fees
- $316 Monthly HOA Fees
Interior Spaces
- 1,100 Sq Ft Home
- 1-Story Property
- Furnished
- Ceiling Fan
- Electric Fireplace
- Tile Flooring
Kitchen
- Oven
- Stove
- Range
- Microwave
- Dishwasher
Bedrooms and Bathrooms
- 2 Bedrooms
- Walk-In Closet
- 2 Full Bathrooms
- Walk-in Shower
Laundry
- Dryer
- Washer
Home Security
Parking
- No Garage
- Driveway
- Open Parking
- Assigned Parking
Accessible Home Design
- Low Threshold Shower
Outdoor Features
- Cove
- Covered patio or porch
Utilities
- Forced Air Heating and Cooling System
- Cable TV Available
Listing and Financial Details
- Assessor Parcel Number 08101200000009037104
Community Details
Overview
- Association fees include cable TV, dock reserve, internet, ground maintenance, road maintenance, water, reserve fund, sewer, trash
- Parkview Bay Subdivision
Recreation
- Boat Dock
- Community Pool
Additional Features
- Elevator
- Fire Sprinkler System
Map
About Parkview Bay Condominiums
Home Values in the Area
Average Home Value in this Area
Property History
| Date | Event | Price | Change | Sq Ft Price |
|---|---|---|---|---|
| 05/09/2024 05/09/24 | Sold | -- | -- | -- |
| 03/28/2024 03/28/24 | For Sale | $345,000 | +115.8% | $314 / Sq Ft |
| 09/15/2018 09/15/18 | Sold | -- | -- | -- |
| 08/16/2018 08/16/18 | Pending | -- | -- | -- |
| 08/03/2018 08/03/18 | For Sale | $159,900 | -- | $145 / Sq Ft |
Tax History
| Year | Tax Paid | Tax Assessment Tax Assessment Total Assessment is a certain percentage of the fair market value that is determined by local assessors to be the total taxable value of land and additions on the property. | Land | Improvement |
|---|---|---|---|---|
| 2023 | $925 | $21,860 | $0 | $0 |
| 2022 | $910 | $21,860 | $0 | $0 |
| 2021 | $910 | $21,860 | $0 | $0 |
| 2020 | $918 | $21,860 | $0 | $0 |
| 2019 | $917 | $21,860 | $0 | $0 |
| 2018 | $917 | $21,860 | $0 | $0 |
| 2017 | $877 | $21,860 | $0 | $0 |
| 2016 | $855 | $21,860 | $0 | $0 |
| 2015 | $854 | $21,860 | $0 | $0 |
| 2014 | $854 | $21,860 | $0 | $0 |
| 2013 | -- | $21,860 | $0 | $0 |
Mortgage History
| Date | Status | Loan Amount | Loan Type |
|---|---|---|---|
| Open | $293,250 | New Conventional | |
| Closed | $293,250 | Construction |
Deed History
| Date | Type | Sale Price | Title Company |
|---|---|---|---|
| Warranty Deed | $366,563 | Freedom Land Title & Escrow Ll | |
| Deed | -- | -- |
Similar Homes in Osage Beach, MO
Source: Bagnell Dam Association of REALTORS®
MLS Number: 3562698
APN: 08-1.0-12.0-000.0-009-037.104
- 4800 Eagleview Dr Unit 7112
- 4800 Eagleview Dr Unit 133B
- 4800 Eagleview Dr Unit 2100
- 4800 Eagleview Dr Unit 6104
- 4800 Eagleview Dr Unit 443
- 4800 Eagleview Dr Unit 8105
- 4800 Eagleview Dr Unit 243A
- 4800 Eagleview Dr Unit 244
- 4800 Eagleview Dr Unit 241A
- TBD Passover Rd
- 4932 Agony Ln
- 4935 Robins Cir Unit 111
- 808 Kersten Way Unit C-101
- 4956 Shorewood Dr
- 4910 Worldmark Ln Unit 1D
- 4910 Worldmark Ln Unit 2B
- 4651 Arlene Dr
- 788 Kersten Way Unit 309
- 788 Kersten Way Unit A308
- 4906 Wilson Dr
