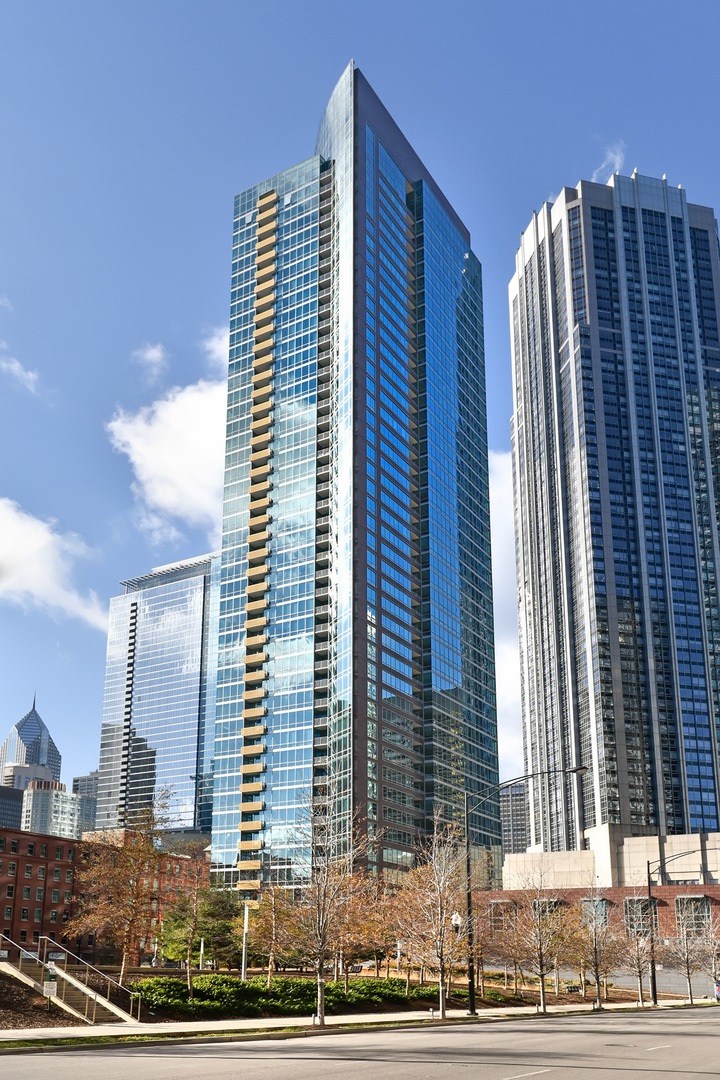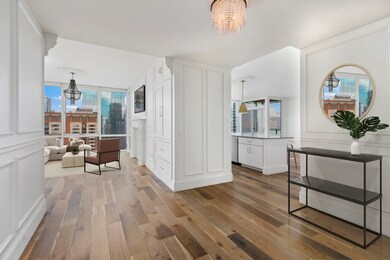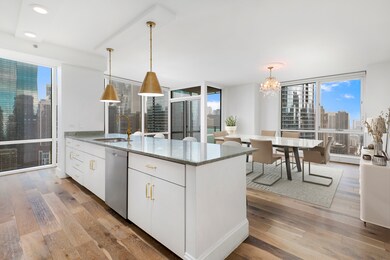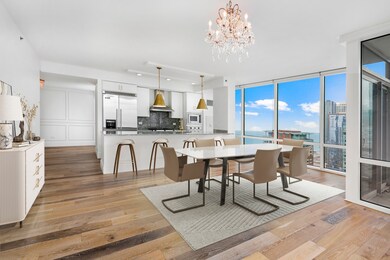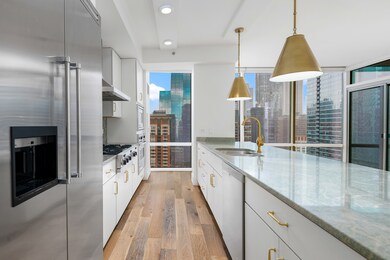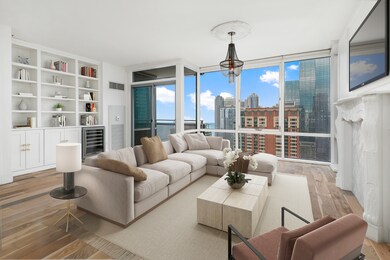
ParkView Condominiums 505 N Mcclurg Ct Unit 3505 Chicago, IL 60611
Streeterville NeighborhoodHighlights
- Doorman
- Property is near a park
- Whirlpool Bathtub
- Fitness Center
- Wood Flooring
- 1-minute walk to Bennet park
About This Home
As of March 2023Extra-large 4 bed / 3 bath condo with incredible lake, river & city views located in the heart of Streeterville! Only one of 2 custom XL developer units in the building, boasting approximately 2300 SF and featuring 2 primary on-suite bedrooms. Bright and open floorplan includes 2 terraces, huge walk-in closets/ storage space, and tons of natural light from 9' floor-to-ceiling south and east-facing windows. Living room upgrades include fireplace mantle, custom built-ins for added storage, and panel molding. Chef's kitchen with massive marble island and Viking appliances. Newly added wide-plank oak flooring throughout. This full amenity building includes 24-hour doorman, outdoor swimming pool & hot tub, sundeck, exercise room, brand new party room, business center, bike storage, receiving room, and on-site dry cleaners. Dog-friendly building with direct access to the prized, 2-acre Bennett Park! Garage parking can be purchased separately or rented monthly. Incredibly convenient location just steps to Whole Foods, Target, Pinstripes, Chicago's Navy Pier, beaches, Lake Shore running/ bike path!
Last Agent to Sell the Property
@properties Christie's International Real Estate License #475160037

Property Details
Home Type
- Condominium
Est. Annual Taxes
- $21,957
Year Built
- Built in 2008
HOA Fees
- $1,574 Monthly HOA Fees
Parking
- 1 Car Attached Garage
- Leased Parking
Interior Spaces
- 2,300 Sq Ft Home
- Decorative Fireplace
- Entrance Foyer
- Living Room with Fireplace
- Formal Dining Room
- Storage
- Wood Flooring
Kitchen
- Built-In Oven
- Cooktop with Range Hood
- Microwave
- High End Refrigerator
- Dishwasher
- Wine Refrigerator
- Disposal
Bedrooms and Bathrooms
- 4 Bedrooms
- 4 Potential Bedrooms
- 3 Full Bathrooms
- Whirlpool Bathtub
- Separate Shower
Laundry
- Laundry in unit
- Dryer
- Washer
Home Security
Schools
- Ogden Elementary
- Wells Community Academy Senior H High School
Utilities
- Central Air
- Individual Controls for Heating
- 100 Amp Service
- Cable TV Available
Additional Features
- Balcony
- End Unit
- Property is near a park
Community Details
Overview
- Association fees include heat, air conditioning, water, gas, insurance, doorman, tv/cable, clubhouse, exercise facilities, pool, exterior maintenance, lawn care, scavenger, snow removal, internet
- 268 Units
- Michael Downs Association, Phone Number (312) 644-2020
- High-Rise Condominium
- Parkview Condominiums Subdivision, Custom Floorplan
- Property managed by COMMUNITY SPECIALISTS
- 47-Story Property
Amenities
- Doorman
- Sundeck
- Party Room
- Elevator
- Service Elevator
- Package Room
- Community Storage Space
Recreation
- Park
- Bike Trail
Pet Policy
- Dogs and Cats Allowed
Security
- Resident Manager or Management On Site
- Fire Sprinkler System
Map
About ParkView Condominiums
Home Values in the Area
Average Home Value in this Area
Property History
| Date | Event | Price | Change | Sq Ft Price |
|---|---|---|---|---|
| 03/31/2023 03/31/23 | Sold | $1,150,000 | -8.0% | $500 / Sq Ft |
| 03/16/2023 03/16/23 | Pending | -- | -- | -- |
| 03/01/2023 03/01/23 | Price Changed | $1,250,000 | -3.8% | $543 / Sq Ft |
| 01/17/2023 01/17/23 | For Sale | $1,299,000 | -5.2% | $565 / Sq Ft |
| 06/01/2018 06/01/18 | Sold | $1,370,000 | -3.2% | $596 / Sq Ft |
| 03/12/2018 03/12/18 | Pending | -- | -- | -- |
| 03/09/2018 03/09/18 | For Sale | $1,415,000 | -- | $615 / Sq Ft |
Tax History
| Year | Tax Paid | Tax Assessment Tax Assessment Total Assessment is a certain percentage of the fair market value that is determined by local assessors to be the total taxable value of land and additions on the property. | Land | Improvement |
|---|---|---|---|---|
| 2024 | $22,440 | $105,205 | $16,679 | $88,526 |
| 2023 | $22,440 | $112,522 | $13,451 | $99,071 |
| 2022 | $22,440 | $112,522 | $13,451 | $99,071 |
| 2021 | $21,957 | $112,521 | $13,451 | $99,070 |
| 2020 | $22,542 | $104,292 | $10,376 | $93,916 |
| 2019 | $22,060 | $113,228 | $10,376 | $102,852 |
| 2018 | $22,366 | $113,228 | $10,376 | $102,852 |
| 2017 | $15,860 | $88,545 | $8,839 | $79,706 |
| 2016 | $17,735 | $88,545 | $8,839 | $79,706 |
| 2015 | $15,401 | $88,545 | $8,839 | $79,706 |
| 2014 | $16,028 | $90,789 | $12,874 | $77,915 |
| 2013 | $15,692 | $90,789 | $12,874 | $77,915 |
Mortgage History
| Date | Status | Loan Amount | Loan Type |
|---|---|---|---|
| Previous Owner | $1,051,000 | New Conventional | |
| Previous Owner | $1,070,000 | New Conventional | |
| Previous Owner | $681,000 | Adjustable Rate Mortgage/ARM | |
| Previous Owner | $825,000 | New Conventional | |
| Previous Owner | $800,000 | Unknown |
Deed History
| Date | Type | Sale Price | Title Company |
|---|---|---|---|
| Warranty Deed | $1,150,000 | Chicago Title | |
| Warranty Deed | $1,370,000 | Attorney | |
| Warranty Deed | $1,100,000 | Cti | |
| Warranty Deed | $1,135,000 | Ctic |
Similar Homes in Chicago, IL
Source: Midwest Real Estate Data (MRED)
MLS Number: 11702611
APN: 17-10-218-010-1197
- 505 N Mcclurg Ct Unit 504
- 505 N Mcclurg Ct Unit 2806
- 505 N Mcclurg Ct Unit P472
- 505 N Mcclurg Ct Unit 1004
- 505 N Mcclurg Ct Unit 2804
- 505 N Mcclurg Ct Unit 4505
- 505 N Mcclurg Ct Unit 702
- 505 N Mcclurg Ct Unit 203
- 505 N Mcclurg Ct Unit 1902
- 505 N Mcclurg Ct Unit 4702
- 505 N Mcclurg Ct Unit 4101
- 505 N Mcclurg Ct Unit P655
- 505 N Mcclurg Ct Unit 3303
- 505 N Mcclurg Ct Unit 906
- 505 N Mcclurg Ct Unit 1706
- 505 N Mcclurg Ct Unit 1101
- 505 N Mcclurg Ct Unit 1903
- 505 N Mcclurg Ct Unit 2704
- 512 N Mcclurg Ct Unit 3304
- 512 N Mcclurg Ct Unit 1312
