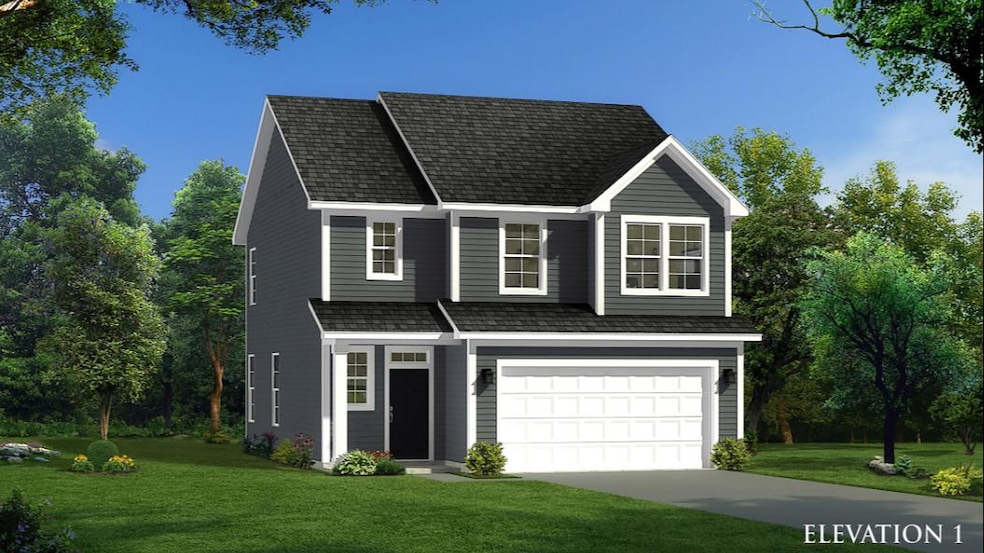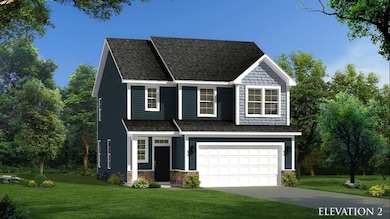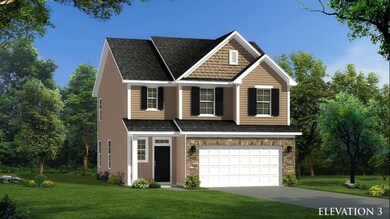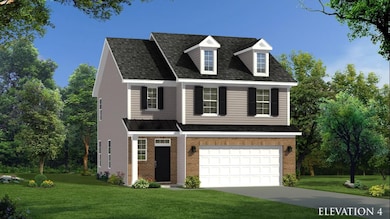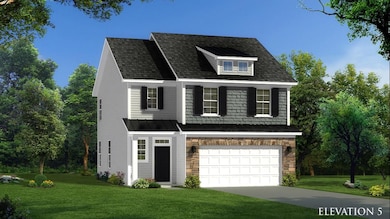
Estimated payment $2,516/month
Total Views
3,695
3
Beds
2.5
Baths
1,754
Sq Ft
$218
Price per Sq Ft
About This Home
A covered front porch leads into the open first floor. Open concept kitchen opens to breakfast area, family room, and outdoor patio. Optional choices available include extended breakfast area, gourmet kitchen, screened porch, and fireplace. The Primary suite offers a large closet, dual vanity, and oversized shower. The upstairs loft is perfect for entertaining or opting for a fourth bedroom.
Home Details
Home Type
- Single Family
Parking
- 2 Car Garage
Home Design
- New Construction
- Ready To Build Floorplan
- Bordeaux Plan
Interior Spaces
- 1,754 Sq Ft Home
- 2-Story Property
Bedrooms and Bathrooms
- 3 Bedrooms
Community Details
Overview
- Nearing Closeout
- Built by DRB Homes
- Peace River Village Single Family Subdivision
Sales Office
- 5112 River Sand Trail
- Raleigh, NC 27604
- 919-578-4356
- Builder Spec Website
Office Hours
- Mon thru Sat 10-5 | Sun 1-5
Map
Create a Home Valuation Report for This Property
The Home Valuation Report is an in-depth analysis detailing your home's value as well as a comparison with similar homes in the area
Home Values in the Area
Average Home Value in this Area
Property History
| Date | Event | Price | Change | Sq Ft Price |
|---|---|---|---|---|
| 02/28/2025 02/28/25 | For Sale | $382,990 | -- | $218 / Sq Ft |
Similar Homes in Raleigh, NC
Nearby Homes
- 5112 River Sand Trail
- 5112 River Sand Trail
- 5112 River Sand Trail
- 5112 River Sand Trail
- 5112 River Sand Trail
- 4909 Caddis Bend
- 4941 Caddis Bend
- 4953 Trout Crest Ct
- 4912 Caddis Bend
- 4906 Caddis Bend
- 4929 Trout Crest Ct
- 4937 Trout Crest Ct
- 4708 River Boat Landing Ct
- 7525 Poplar Meadow Ln
- 7533 Poplar Meadow Ln
- 5302 River Reach Dr
- 7434 Randshire Way
- 5204 William And Mary Dr
- 6308 Saybrooke Dr
- 5320 River Reach Dr
