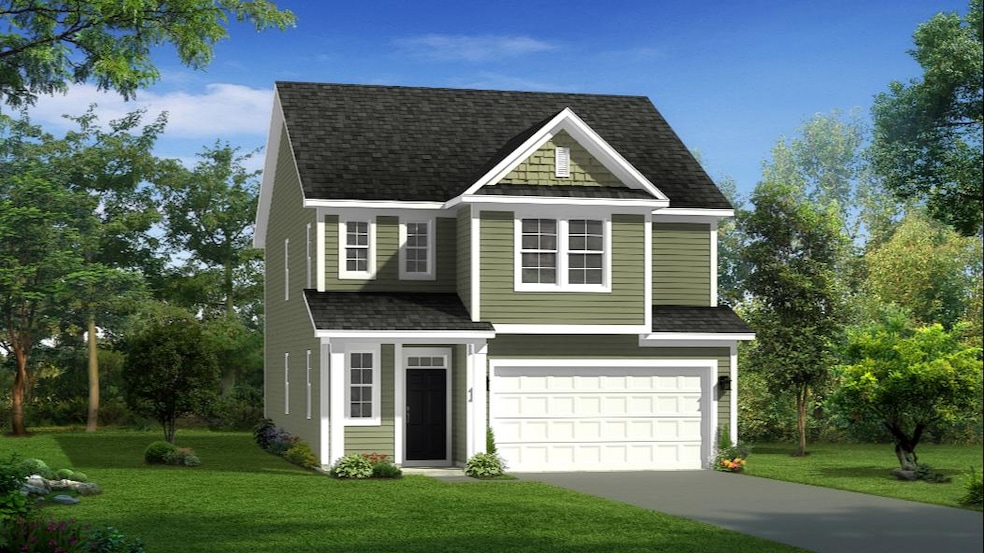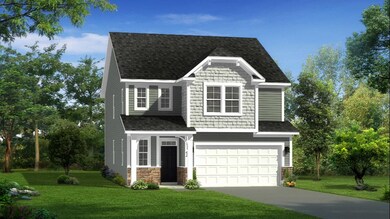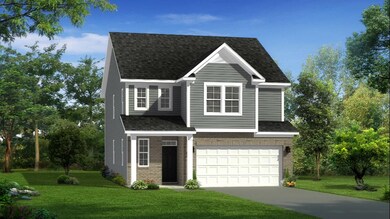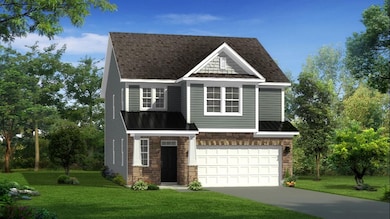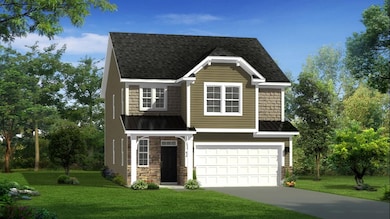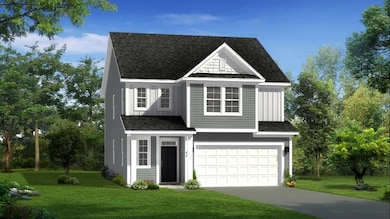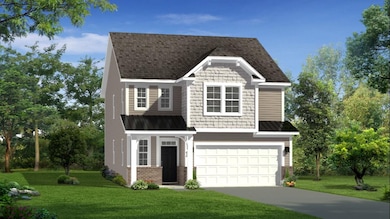
Estimated payment $2,633/month
Total Views
6,166
3
Beds
2.5
Baths
2,026
Sq Ft
$197
Price per Sq Ft
About This Home
This floorplan features an attached 2 car garage. The open concept kitchen has a large island overlooking the family room and adjoining breakfast area. Optional choices are: 2 bay side load garage or a 3 bay front load garage, a screened porch, and fireplace. Primary suite offers an expansive closet, dual sink vanity, oversized shower, and private water closet. Cozy loft, conveniently located laundry room and 2 secondary bedrooms with spacious closets and shared full bath complete the second level of the home.
Home Details
Home Type
- Single Family
Parking
- 2 Car Garage
Home Design
- New Construction
- Ready To Build Floorplan
- Merlot Plan
Interior Spaces
- 2,026 Sq Ft Home
- 2-Story Property
Bedrooms and Bathrooms
- 3 Bedrooms
Community Details
Overview
- Nearing Closeout
- Built by DRB Homes
- Peace River Village Single Family Subdivision
Sales Office
- 5112 River Sand Trail
- Raleigh, NC 27604
- 919-578-4356
- Builder Spec Website
Office Hours
- Mon thru Sat 10-5 | Sun 1-5
Map
Create a Home Valuation Report for This Property
The Home Valuation Report is an in-depth analysis detailing your home's value as well as a comparison with similar homes in the area
Home Values in the Area
Average Home Value in this Area
Property History
| Date | Event | Price | Change | Sq Ft Price |
|---|---|---|---|---|
| 02/28/2025 02/28/25 | For Sale | $399,990 | -- | $197 / Sq Ft |
Similar Homes in Raleigh, NC
Nearby Homes
- 5112 River Sand Trail
- 5112 River Sand Trail
- 5112 River Sand Trail
- 5112 River Sand Trail
- 5112 River Sand Trail
- 4909 Caddis Bend
- 4941 Caddis Bend
- 4953 Trout Crest Ct
- 4912 Caddis Bend
- 4906 Caddis Bend
- 4929 Trout Crest Ct
- 4937 Trout Crest Ct
- 4708 River Boat Landing Ct
- 7525 Poplar Meadow Ln
- 7533 Poplar Meadow Ln
- 5302 River Reach Dr
- 7434 Randshire Way
- 5204 William And Mary Dr
- 6308 Saybrooke Dr
- 5320 River Reach Dr
