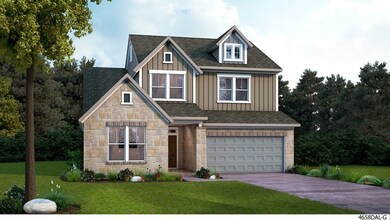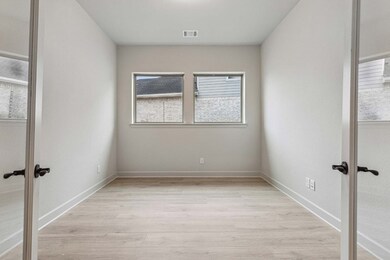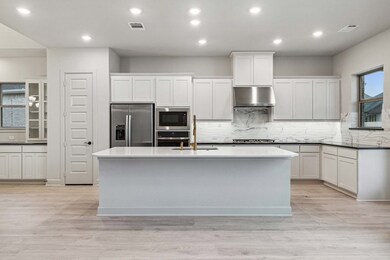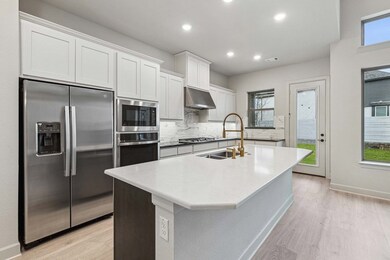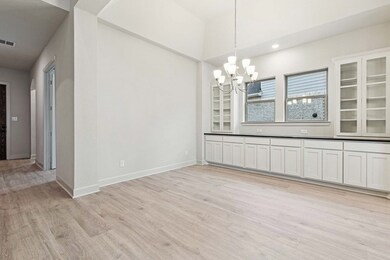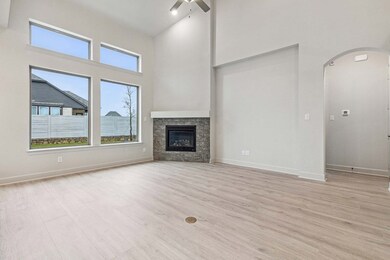
Westgate Northlake, TX 76247
Estimated payment $3,909/month
Highlights
- New Construction
- Community Center
- Park
- Community Pool
- Community Playground
- Trails
About This Home
Give yourself the dream home you’ve been waiting for with The Westgate new home plan by David Weekley Homes. The open floor plan presents an impressive expanse of sunny gathering spaces and boundless lifestyle potential. Expand your culinary horizons in the chef’s kitchen overlooking the family and dining areas. The Owner’s Retreat is set at the back of the home, optimizing privacy and featuring an en suite bathroom and walk-in closet. A downstairs study and upstairs retreat offer abundant interior design flexibility on both levels. Guests will love the private bedroom on the first floor, and junior residents will find wonderful places to grow and let their personality shine in the spacious upstairs bedrooms. Bonus storage, expert design, and our EnergySaver™ features make it easy to love each day in this wonderful new construction floor plan for the Northlake, Texas, community of Pecan Square.
Home Details
Home Type
- Single Family
Parking
- 2 Car Garage
Home Design
- New Construction
- Ready To Build Floorplan
- Westgate Plan
Interior Spaces
- 3,008 Sq Ft Home
- 2-Story Property
Bedrooms and Bathrooms
- 4 Bedrooms
Community Details
Overview
- Built by David Weekley Homes
- Pecan Square Gardens Subdivision
Amenities
- Community Center
Recreation
- Community Playground
- Community Pool
- Park
- Trails
Sales Office
- 701 Redbrick Lane
- Northlake, TX 76247
- 214-628-4048
- Builder Spec Website
Map
Home Values in the Area
Average Home Value in this Area
Property History
| Date | Event | Price | Change | Sq Ft Price |
|---|---|---|---|---|
| 03/26/2025 03/26/25 | For Sale | $593,990 | -- | $197 / Sq Ft |
Similar Homes in the area
- 2014 Roaming Trail
- 1618 Quartz St
- 701 Redbrick Ln
- 701 Redbrick Ln
- 701 Redbrick Ln
- 701 Redbrick Ln
- 701 Redbrick Ln
- 701 Redbrick Ln
- 701 Redbrick Ln
- 701 Redbrick Ln
- 701 Redbrick Ln
- 701 Redbrick Ln
- 701 Redbrick Ln
- 701 Redbrick Ln
- 701 Redbrick Ln
- 701 Redbrick Ln
- 701 Redbrick Ln
- 701 Redbrick Ln
- 701 Redbrick Ln
- 701 Redbrick Ln

