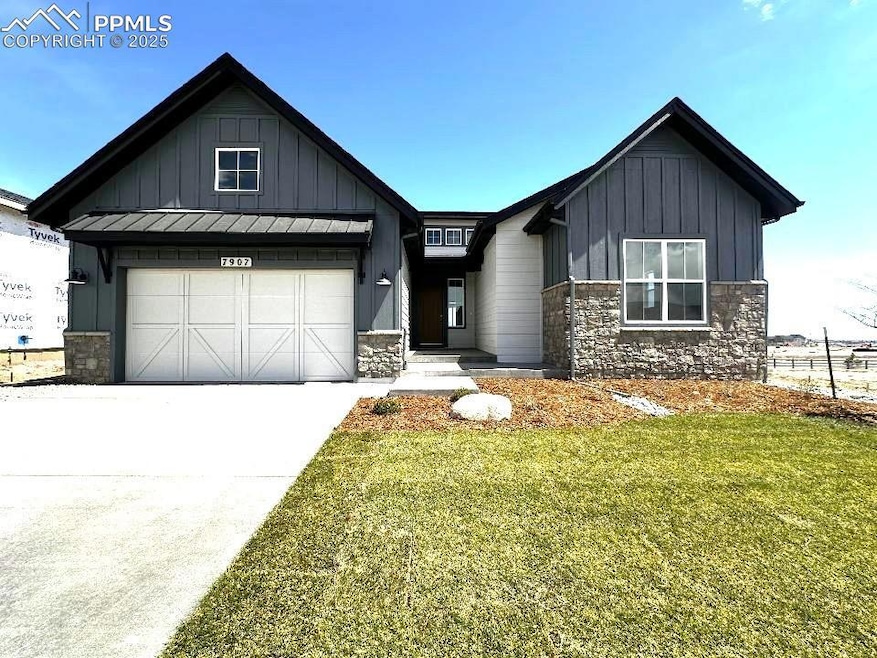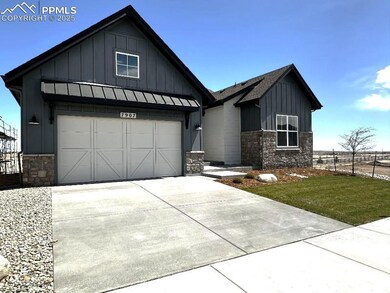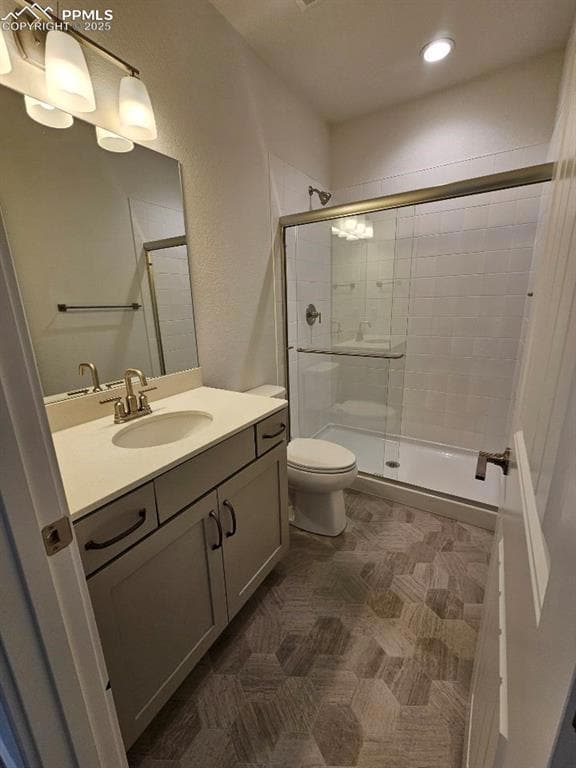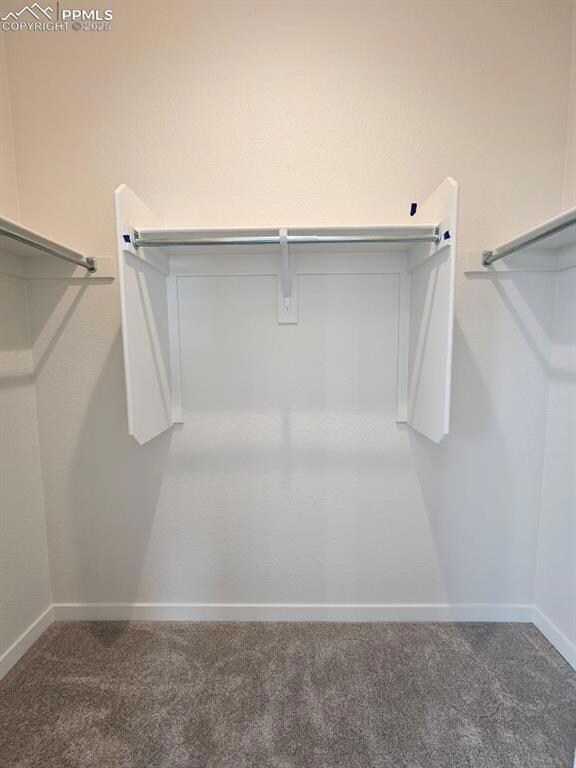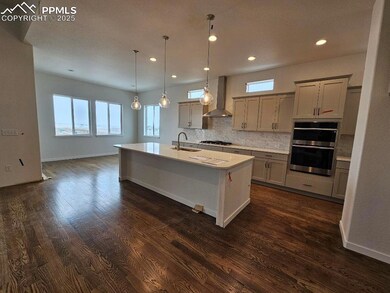
7907 Desert Wrangler Dr Colorado Springs, CO 80908
Estimated payment $5,404/month
Highlights
- New Construction
- Wood Flooring
- Double Oven
- Ranch Style House
- Great Room
- 2 Car Attached Garage
About This Home
Welcome to the Oakridge, a ranch style floorplan in the NEW Community, Percheron! As you drive up, you will notice the instant curb appeal, boasting a Farmhouse style exterior highlighted by its Garden Level Lot which brings in additional light to the finished basement. Step inside of this beautiful, 4,484 Sq Ft home and notice the spacious Foyer, large Great Room with 12' sliding glass doors, and Gourmet Kitchen that includes a 36" gas cooktop and 36" Hood vent to make you feel like you're a professional Chef. The Gourmet Kitchen has upgrades throughout, including a larger kitchen island, Level 4 Maple Cabinets, and Samsung Appliances. The Primary Bedroom is your escape, with the Grand Suite option and Spa Shower, perfect for much deserved relaxation. The front, main level Bedroom 2 has privacy that your guests or family members will love with its own private hallway, Walk-In Closet, and full-sized bathroom. Walk downstairs where the Garden Level truly shines. The additional natural light paired with the 9' ceilings and two large Rec areas makes this basement a dream for hosting, hanging out, and making memories. You'll also find 2 additional bedrooms and a massive storage area that can be turned into a Suite or kept unfinished for all your storage needs. This house has upgrades throughout, from real, site finished hardwood flooring to fully fabricated metal railing. Come find out why this is the perfect house to make into your family's home. Percheron will have 2.7 miles in trails and a large 10 Acre park, be one of the first to enjoy this new community.
Home will be completed beginning of May 2025. Front yard landscaping is included!
Taxes are based solely on land with no improvements.
Open House Schedule
-
Saturday, April 26, 202511:00 am to 2:00 pm4/26/2025 11:00:00 AM +00:004/26/2025 2:00:00 PM +00:00Add to Calendar
-
Saturday, May 03, 202511:00 am to 2:00 pm5/3/2025 11:00:00 AM +00:005/3/2025 2:00:00 PM +00:00Add to Calendar
Home Details
Home Type
- Single Family
Est. Annual Taxes
- $1,000
Year Built
- Built in 2025 | New Construction
Lot Details
- 8,699 Sq Ft Lot
HOA Fees
- $30 Monthly HOA Fees
Parking
- 2 Car Attached Garage
Home Design
- Ranch Style House
- Shingle Roof
- Wood Siding
Interior Spaces
- 4,315 Sq Ft Home
- Ceiling height of 9 feet or more
- Fireplace Features Masonry
- Gas Fireplace
- Great Room
- Basement Fills Entire Space Under The House
- Electric Dryer Hookup
Kitchen
- Double Oven
- Plumbed For Gas In Kitchen
- Range Hood
- Dishwasher
- Smart Appliances
- Disposal
Flooring
- Wood
- Carpet
- Tile
- Vinyl
Bedrooms and Bathrooms
- 4 Bedrooms
- 2 Full Bathrooms
Schools
- Inspiration View Elementary School
- Skyview Middle School
- Vista Ridge High School
Utilities
- Forced Air Heating and Cooling System
- Heating System Uses Natural Gas
- 220 Volts in Kitchen
Community Details
- Association fees include ground maintenance, see show/agent remarks, covenant enforcement, trash removal
- Built by Vantage Hm Corp
- Oakridge
Map
Home Values in the Area
Average Home Value in this Area
Property History
| Date | Event | Price | Change | Sq Ft Price |
|---|---|---|---|---|
| 03/31/2025 03/31/25 | Price Changed | $949,900 | +3.6% | $220 / Sq Ft |
| 02/28/2025 02/28/25 | For Sale | $917,334 | -- | $213 / Sq Ft |
Similar Homes in Colorado Springs, CO
Source: Pikes Peak REALTOR® Services
MLS Number: 4706620
- 9320 Traveler Terrace
- 9328 Traveler Terrace
- 9258 Kurie Mine Ln
- 9248 Kurie Mine Ln
- 9238 Kurie Mine Ln
- 9228 Kurie Mine Ln
- 9287 Percheron Pony Dr
- 9277 Percheron Pony Dr
- 9267 Percheron Pony Dr
- 9257 Percheron Pony Dr
- 7543 Desert Wrangler Dr
- 7906 Desert Wrangler Dr
- 7921 Desert Wrangler Dr
- 7892 Desert Wrangler Dr
- 7850 Desert Wrangler Dr
- 7836 Desert Wrangler Dr
- 7878 Desert Wrangler Dr
- 7864 Desert Wrangler Dr
- 7227 Fauna Glen Dr
- 8998 Pacific Crest Dr
