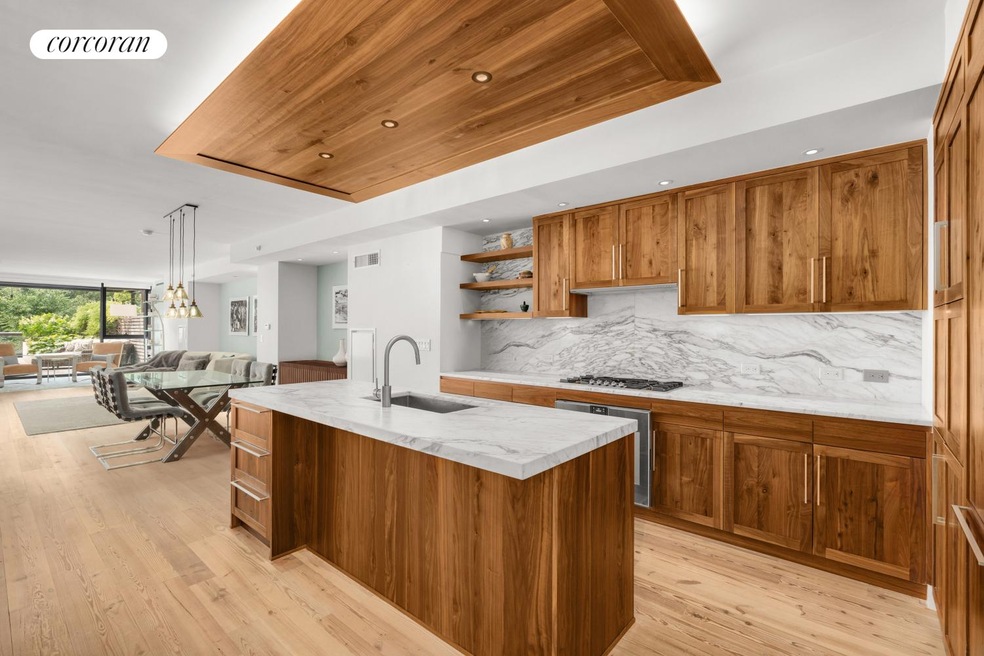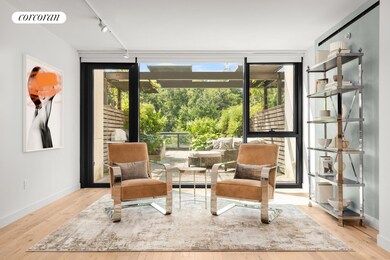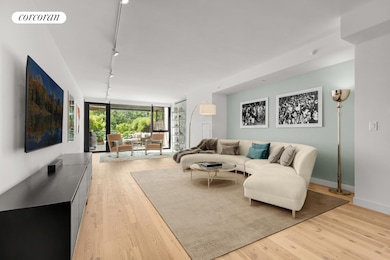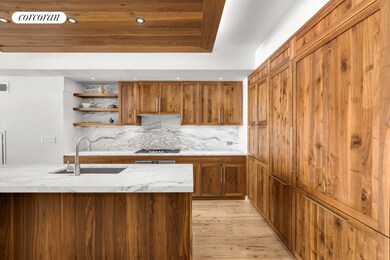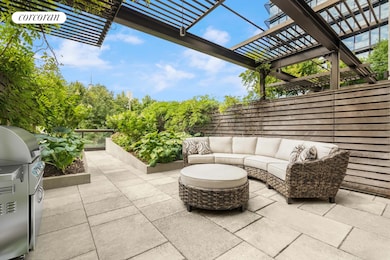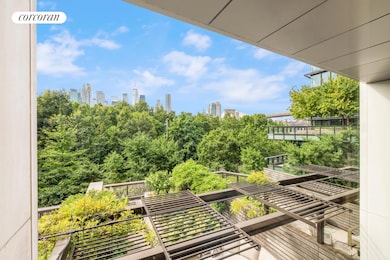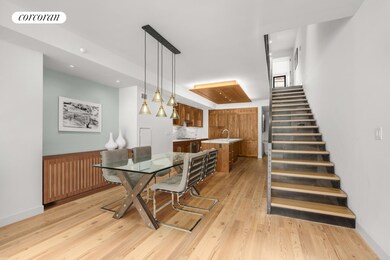
Pierhouse at Brooklyn Bridge Park 90 Furman St Unit N216 Brooklyn, NY 11201
Brooklyn Heights NeighborhoodEstimated payment $24,917/month
Highlights
- Concierge
- Indoor Pool
- City View
- P.S. 8 Robert Fulton Rated A
- Rooftop Deck
- 1-minute walk to Brooklyn Bridge Park
About This Home
Open House BY APPOINTMENT ONLY.
Welcome to Residence N216 at Pierhouse, in the heart of world class Brooklyn Bridge Park -- a 2,154 square foot duplex offering expansive living and dining spaces, two bedrooms, 2.5 bathrooms and a landscaped 581sf garden - all with glorious views of the Park and the Manhattan Skyline.
Entering through the lower level of this townhouse-style duplex, there is a welcoming entryway with coat closet and powder room which flows into the sprawling main living/entertaining level.The stunning kitchen features a rich palate of custom walnut cabinetry, Gaggenau appliances, and honed Calacatta Tucci marble countertops.Under the open wood and steel stair case the owners have installed a custom side board with a second wine refrigerator. Beyond the kitchen are a spacious dining area, and two large sitting areas - these spaces are framed by a wall of west facing glass onto the garden and patio, with the gorgeous trees of Brooklyn Bridge beyond. With 10 foot ceilings, sleek recessed lighting and reclaimed wide plank floors throughout, there's a loft-like vibe to this glorious 60 foot deep space.
Upstairs off the bright wide hallway are the guest bedroom, a large laundry room with built in storage, and the elegant guest bathroom. Enter the serene primary suite through a soild walnut pocket door into a sprawling room with stunning views over the Park to the Manhattan Skyline. There's a large walk in closet, and a separate wall of custom closets.The bathrooms feature Ruscello Fosso Piccolo marble floors, Waterworks fixtures and walnut and brushed nickel vanities with Duravit sinks.
As a Pierhouse resident, you will enjoy access to the building's 24-hour concierge, multiple state-of-the-art fitness centers, meditation and stretching studio, lounge, children's playroom, on-site valet parking, pet wash, refrigerated storage, and bicycle storage - not to mention privileged access to adjoining eco-luxe 1 Hotel's amenities, including the enchanting rooftop swimming pool and bar.
90 Furman Street sits at the intersection of Brooklyn Heights and DUMBO, with many of the neighborhood's beloved restaurants moments away, including Noodle Pudding, The River Cafe , Celestine, The Osprey, Cecconi, and the Time Out Market at Empire Stores..
Open House Schedule
-
Sunday, April 27, 20253:00 to 4:00 pm4/27/2025 3:00:00 PM +00:004/27/2025 4:00:00 PM +00:00Add to Calendar
Property Details
Home Type
- Condominium
Est. Annual Taxes
- $34,998
Year Built
- Built in 2015
HOA Fees
- $2,502 Monthly HOA Fees
Parking
- Garage
Interior Spaces
- 2,154 Sq Ft Home
Bedrooms and Bathrooms
- 2 Bedrooms
Laundry
- Laundry in unit
- Washer Dryer Allowed
Outdoor Features
- Indoor Pool
- Terrace
Utilities
- Central Air
Listing and Financial Details
- Tax Block 00199
Community Details
Overview
- 106 Units
- High-Rise Condominium
- Pierhouse Condos
- Brooklyn Heights Subdivision
- Property has 2 Levels
Amenities
- Concierge
- Rooftop Deck
- Children's Playroom
Map
About Pierhouse at Brooklyn Bridge Park
Home Values in the Area
Average Home Value in this Area
Tax History
| Year | Tax Paid | Tax Assessment Tax Assessment Total Assessment is a certain percentage of the fair market value that is determined by local assessors to be the total taxable value of land and additions on the property. | Land | Improvement |
|---|---|---|---|---|
| 2024 | $34,998 | $294,910 | $43,291 | $251,619 |
| 2023 | $35,013 | $312,194 | $43,291 | $268,903 |
| 2022 | $32,410 | $305,983 | $43,291 | $262,692 |
| 2021 | $31,325 | $269,326 | $43,291 | $226,035 |
| 2020 | $0 | $298,179 | $43,291 | $254,888 |
| 2019 | $0 | $284,141 | $43,291 | $240,850 |
| 2018 | $30,274 | $262,438 | $43,291 | $219,147 |
| 2017 | $29,331 | $251,305 | $43,291 | $208,014 |
Property History
| Date | Event | Price | Change | Sq Ft Price |
|---|---|---|---|---|
| 03/30/2025 03/30/25 | Price Changed | $3,500,000 | -5.3% | $1,625 / Sq Ft |
| 09/13/2024 09/13/24 | For Sale | $3,695,000 | -- | $1,715 / Sq Ft |
Deed History
| Date | Type | Sale Price | Title Company |
|---|---|---|---|
| Deed | -- | -- | |
| Deed | $1 | -- | |
| Deed | $1 | -- | |
| Deed | $3,516,374 | -- | |
| Deed | $3,516,374 | -- |
Mortgage History
| Date | Status | Loan Amount | Loan Type |
|---|---|---|---|
| Previous Owner | $1,800,000 | Purchase Money Mortgage |
Similar Homes in the area
Source: Real Estate Board of New York (REBNY)
MLS Number: RLS11009403
APN: 00199-1017
- 90 Furman St Unit N805
- 90 Furman St Unit N-510
- 90 Furman St Unit N609
- 90 Furman St Unit N208
- 90 Furman St Unit N411
- 90 Furman St Unit N-210
- 130 Furman St Unit S105
- 130 Furman St Unit S113
- 130 Furman St Unit S-103
- 155 W 11th St Unit 4M
- 155 W 11th St Unit 10D
- 75 Columbia Heights
- 11 Cranberry St
- 19 Cranberry St
- 19 Cranberry St Unit TH
- 81 Columbia Heights Unit 5/6/7
- 87 Columbia Heights Unit 43
- 55 Hicks St Unit 3
- 55 Hicks St Unit 1
- 55 Hicks St Unit 42
