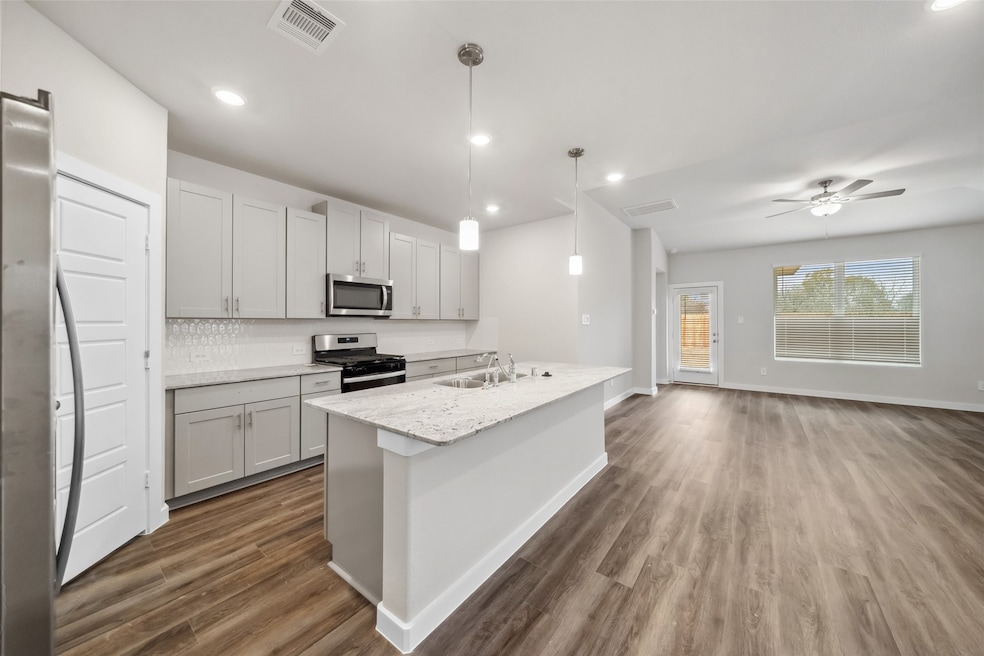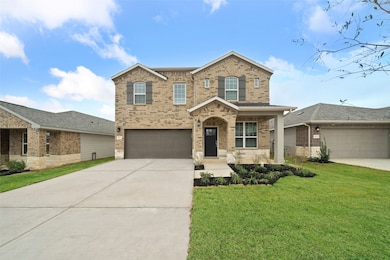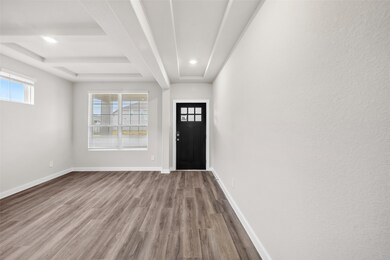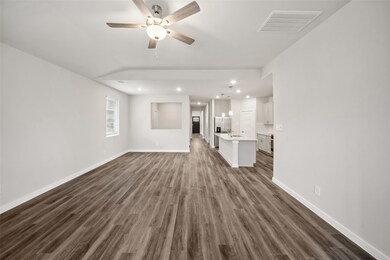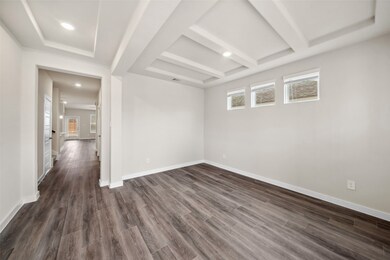
18033 Martin Pines Dr Conroe, TX 77356
Estimated payment $2,175/month
Highlights
- New Construction
- Deck
- Hollywood Bathroom
- Stewart Creek Elementary School Rated A
- Traditional Architecture
- High Ceiling
About This Home
This stunning two-story home in Pine Lake Cove offers energy efficiency and modern design near Lake Conroe. A welcoming front porch, classic brick exterior, and attractive shutters give the home a timeless and stylish look. Inside, sits a formal dining room and a bright & spacious kitchen featuring sleek gray cabinetry, SS appliances, a gas range, a large island with seating, & pendant lighting. The open-concept dining area & family room provide a seamless flow, with wood-look flooring and abundant natural light. The spacious primary bedroom includes a large walk-in closet & a spa-like en-suite bath with dual sinks, a soaking tub, and a separate glass-enclosed shower. Upstairs, generous secondary bedrooms offer comfort, flexibility, and walk-in closets. Step outside to enjoy the covered patio, which is perfect for outdoor relaxation & overlooks a fully fenced backyard. Neighborhood amenities will include a residents-only boat ramp. Book your showing to see this beautiful home today!
Home Details
Home Type
- Single Family
Est. Annual Taxes
- $1,321
Year Built
- Built in 2025 | New Construction
Lot Details
- Back Yard Fenced
HOA Fees
- $100 Monthly HOA Fees
Parking
- 2 Car Attached Garage
- Garage Door Opener
- Driveway
Home Design
- Traditional Architecture
- Brick Exterior Construction
- Slab Foundation
- Composition Roof
- Cement Siding
Interior Spaces
- 2,521 Sq Ft Home
- 2-Story Property
- High Ceiling
- Ceiling Fan
- Window Treatments
- Family Room Off Kitchen
- Living Room
- Dining Room
- Open Floorplan
- Home Office
- Game Room
- Utility Room
- Washer and Electric Dryer Hookup
Kitchen
- Walk-In Pantry
- Gas Range
- Microwave
- Dishwasher
- Kitchen Island
- Granite Countertops
- Disposal
Flooring
- Carpet
- Tile
- Vinyl Plank
- Vinyl
Bedrooms and Bathrooms
- 4 Bedrooms
- En-Suite Primary Bedroom
- Double Vanity
- Soaking Tub
- Bathtub with Shower
- Hollywood Bathroom
- Separate Shower
Home Security
- Prewired Security
- Fire and Smoke Detector
Eco-Friendly Details
- ENERGY STAR Qualified Appliances
- Energy-Efficient Windows with Low Emissivity
- Energy-Efficient HVAC
- Energy-Efficient Lighting
- Energy-Efficient Insulation
- Energy-Efficient Thermostat
- Ventilation
Outdoor Features
- Deck
- Covered patio or porch
Schools
- Creekside Elementary School
- Oak Hill Junior High School
- Lake Creek High School
Utilities
- Central Heating and Cooling System
- Heat Pump System
- Programmable Thermostat
- Tankless Water Heater
Community Details
Overview
- Imc Property Management Association, Phone Number (936) 756-0032
- Built by Meritage Homes
- Pine Lake Cove Subdivision
Recreation
- Community Pool
Map
Home Values in the Area
Average Home Value in this Area
Property History
| Date | Event | Price | Change | Sq Ft Price |
|---|---|---|---|---|
| 02/19/2025 02/19/25 | Price Changed | $352,170 | -4.1% | $140 / Sq Ft |
| 02/03/2025 02/03/25 | Price Changed | $367,170 | +1.9% | $146 / Sq Ft |
| 01/28/2025 01/28/25 | For Sale | $360,170 | -- | $143 / Sq Ft |
Similar Homes in Conroe, TX
Source: Houston Association of REALTORS®
MLS Number: 6948258
- 220 Charles Ridge Dr
- 18033 Martin Pines Dr
- 18651 Century Pine Ln
- 18055 Martin Pines Dr
- 18059 Martin Pines Dr
- 18083 Martin Pines Dr
- 18099 Martin Pines Dr
- 245 E Blue Heron Dr
- 528 Highland Thicket Dr
- 500 S Pine Lake Rd
- 18079 Martin Pines Dr
- 18075 Martin Pines Dr
- 146 La Vie Dr
- 142 La Vie Dr
- 138 La Vie Dr
- 110 La Vie Dr
- 356 Bayshore Dr
- 2045 S Shore Blvd
- 17921 Stone Terrace Ct
- 17925 Stone Terrace
