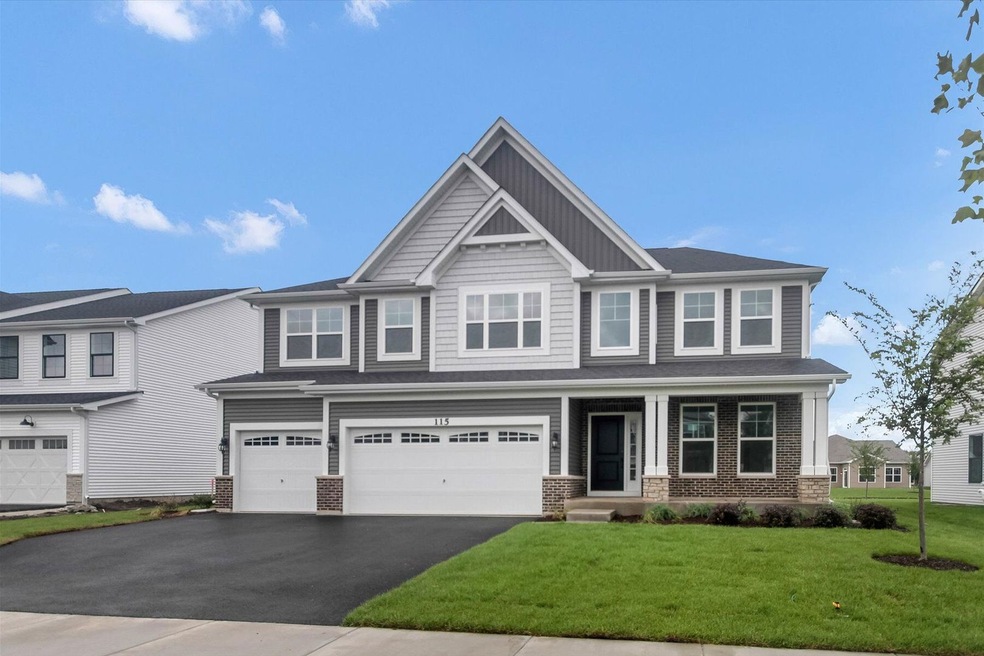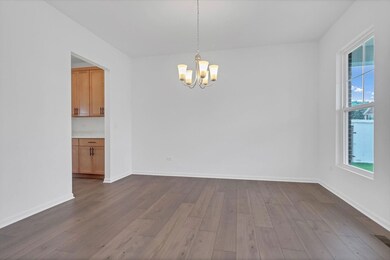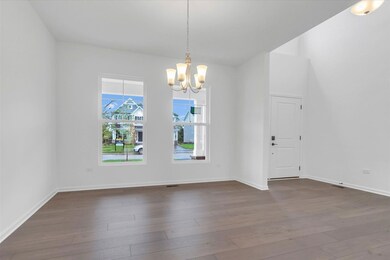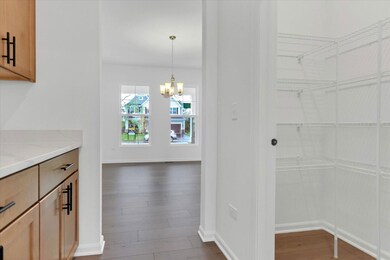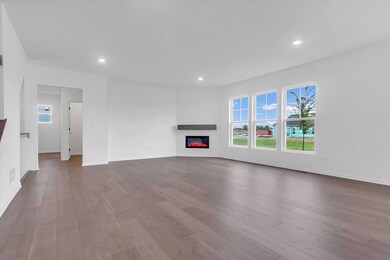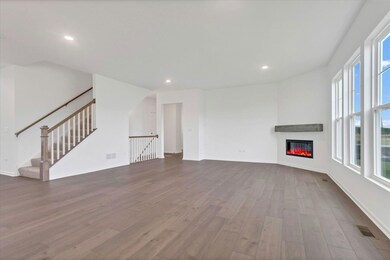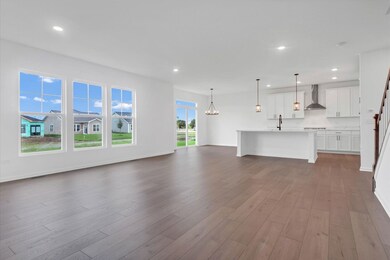
115 Piper Glen Ave Oswego, IL 60543
South Oswego NeighborhoodHighlights
- New Construction
- Community Lake
- Loft
- Oswego High School Rated A-
- Traditional Architecture
- Den
About This Home
As of September 2024**Below Market Interest Rate Available for Qualified Buyers** Brand New Construction in Oswego! An open-concept layout, flexible design options, and plenty of storage space await in the 2-story Lyndale floorplan in Oswego! This plan offers 4 bedrooms, 2.5 bathrooms, and over 3,300 square feet. Step inside where you'll be greeted by a formal dining room. A pass-through connects your dining room to your kitchen, making it a breeze to carry hot dishes from the oven to the table during family dinners or holiday gatherings! Whip up all your family's favorite home-cooked dishes in your kitchen, which includes an expansive island that doubles as a breakfast bar, included GE appliances, and so much more. Enjoy weekends at home watching movies in the spacious family room with a stunning fireplace! You'll also find a den, a powder bath with a pedestal sink, and a mud room on the first floor. Find the following highlights on the second floor: * Owner's suite with an en-suite bathroom * 3 secondary bedrooms * Laundry room * Full hall bathroom * Loft If you're looking for a beautifully designed home with plenty of space, the Lyndale plan may be the perfect fit. Contact our team today-we're here to answer all your questions about building this new home at Piper Glen in Oswego! Broker must be present at clients first visit to any M/I Homes community. Lot 255
Last Buyer's Agent
Non Member
NON MEMBER
Home Details
Home Type
- Single Family
Year Built
- Built in 2024 | New Construction
Lot Details
- Lot Dimensions are 70 x 125
- Paved or Partially Paved Lot
HOA Fees
- $49 Monthly HOA Fees
Parking
- 3 Car Attached Garage
- Driveway
- Parking Included in Price
Home Design
- Traditional Architecture
- Asphalt Roof
Interior Spaces
- 3,342 Sq Ft Home
- 2-Story Property
- Family Room with Fireplace
- Breakfast Room
- Formal Dining Room
- Den
- Loft
- Carbon Monoxide Detectors
- Laundry on upper level
Kitchen
- Double Oven
- Cooktop with Range Hood
- Dishwasher
Bedrooms and Bathrooms
- 4 Bedrooms
- 4 Potential Bedrooms
- Dual Sinks
- Soaking Tub
- Separate Shower
Unfinished Basement
- Basement Fills Entire Space Under The House
- Sump Pump
- Rough-In Basement Bathroom
Schools
- Southbury Elementary School
- Traughber Junior High School
- Oswego High School
Utilities
- Forced Air Heating and Cooling System
- Heating System Uses Natural Gas
Community Details
- M/I Homes Association, Phone Number (224) 276-4425
- Piper Glen Subdivision, Lyndale Ar Floorplan
- Community Lake
Map
Home Values in the Area
Average Home Value in this Area
Property History
| Date | Event | Price | Change | Sq Ft Price |
|---|---|---|---|---|
| 09/23/2024 09/23/24 | Sold | $674,990 | -3.9% | $202 / Sq Ft |
| 07/31/2024 07/31/24 | Pending | -- | -- | -- |
| 07/24/2024 07/24/24 | For Sale | $702,460 | -- | $210 / Sq Ft |
Similar Homes in Oswego, IL
Source: Midwest Real Estate Data (MRED)
MLS Number: 12120404
- 156 Piper Glen Ave
- 456 Bower Ln
- 154 Piper Glen Ave
- 104 Piper Glen Ave
- 603 Henry Ln
- 104 Piper Glen Ave
- 104 Piper Glen Ave
- 104 Piper Glen Ave
- 104 Piper Glen Ave
- 104 Piper Glen Ave
- 104 Piper Glen Ave
- 104 Piper Glen Ave
- 104 Piper Glen Ave
- 104 Piper Glen Ave
- 102 Piper Glen Ave
- 104 Piper Glen Ave
- 104 Piper Glen Ave
- 155 Piper Glen Ave
- 444 Bower Ln
- 520 Carter Ave
