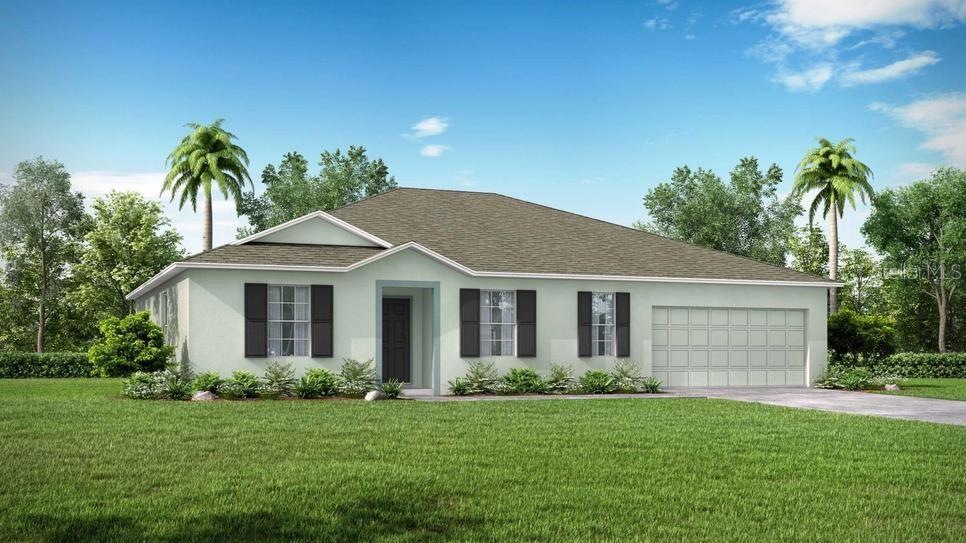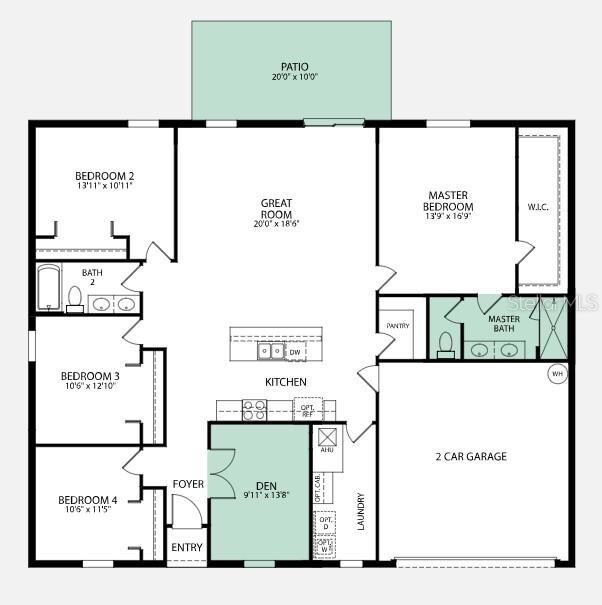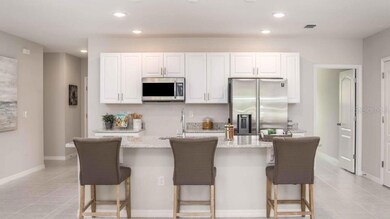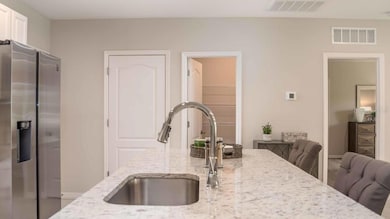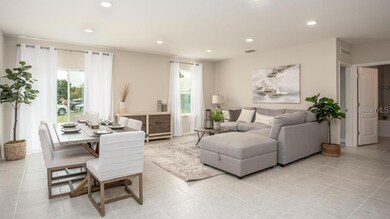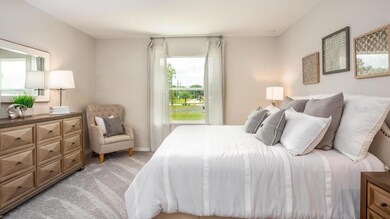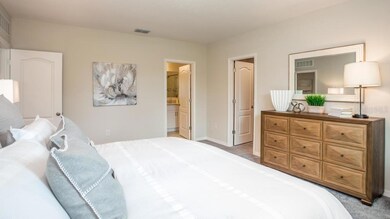
218 Great Yarmouth Ct Kissimmee, FL 34759
Estimated payment $2,150/month
Highlights
- Open Floorplan
- Great Room
- No HOA
- Ranch Style House
- Stone Countertops
- Den
About This Home
Under contract-accepting backup offers. Pre-Construction. To be built. Welcome home to Poinciana. We have just released the newest phase in Poinciana, and the opportunities will not last. Poinciana is a town in Polk County, which has been one of the fastest-growing areas in Central Florida over the past decade. It lies southwest of Kissimmee and approximately 14 miles east of Haines City. For those who work in the city and desire to live in the peace of Poinciana, the Poinciana Parkway connects Poinciana more directly to Interstate 4 making the commute a breeze!With over 2,000 square feet of living space, the practical and thoughtfully designed Willow is an ideal home and one of our top-selling plans. Many optional features such as refrigerator, blinds, security, tile in all living space, stone accents on elevation, garage door opener, and oversized patio are all included.As you enter through the protected front door, you'll be welcomed into your new Willow floorplan. Built for convenience, the flex space flanking the entrance foyer is perfect for your individual needs. The Willow boasts three secondary bedrooms, each offering private space for family, guests, or special use rooms. Whether you need a craft room, playroom, or exercise space, you'll find it in the Willow. Continue through the foyer and you’ll arrive at the heart of your home. The kitchen features quartz countertops, a walk-in pantry, and an island with bar-top seating. This open-concept floorplan plus den with French doors, seamlessly integrates the great room and kitchen, perfect for a busy, multi-tasking family. This home is ideal for creating special moments together, whether cooking, watching movies, playing games, or just relaxing.The master suite is tucked away, creating a popular split-bedroom plan. It includes a large walk-in closet and an oversized walk-in shower, providing a private retreat.Schedule an appointment to learn more about this specially appointed home today before it’s gone!
Listing Agent
NEW HOME STAR FLORIDA LLC Brokerage Phone: 407-803-4083 License #3421378
Home Details
Home Type
- Single Family
Est. Annual Taxes
- $487
Year Built
- Built in 2025
Lot Details
- 9,322 Sq Ft Lot
- North Facing Home
- Landscaped
- Irrigation
- Property is zoned OPUD
Parking
- 2 Car Attached Garage
Home Design
- Home in Pre-Construction
- Home is estimated to be completed on 2/28/25
- Ranch Style House
- Traditional Architecture
- Slab Foundation
- Shingle Roof
- Block Exterior
- Stone Siding
- Stucco
Interior Spaces
- 2,052 Sq Ft Home
- Open Floorplan
- ENERGY STAR Qualified Windows
- Blinds
- Great Room
- Family Room Off Kitchen
- Den
Kitchen
- Breakfast Bar
- Range
- Microwave
- Dishwasher
- Stone Countertops
- Disposal
Flooring
- Carpet
- Concrete
- Ceramic Tile
Bedrooms and Bathrooms
- 4 Bedrooms
- Closet Cabinetry
- Walk-In Closet
- 2 Full Bathrooms
Laundry
- Laundry Room
- Dryer
- Washer
Outdoor Features
- Rear Porch
Schools
- Discovery Intermediate
- Liberty High School
Utilities
- Central Air
- Heating Available
- Electric Water Heater
- Cable TV Available
Community Details
- No Home Owners Association
- Poinciana Village 2 Nbhd 1 Subdivision
Listing and Financial Details
- Visit Down Payment Resource Website
- Legal Lot and Block 5 / 544
- Assessor Parcel Number 25-26-28-6100-0544-0050
Map
Home Values in the Area
Average Home Value in this Area
Property History
| Date | Event | Price | Change | Sq Ft Price |
|---|---|---|---|---|
| 02/19/2025 02/19/25 | Pending | -- | -- | -- |
| 08/13/2024 08/13/24 | Price Changed | $377,990 | -88.5% | $184 / Sq Ft |
| 07/31/2024 07/31/24 | For Sale | $3,277,990 | -- | $1,597 / Sq Ft |
Similar Homes in Kissimmee, FL
Source: Stellar MLS
MLS Number: O6227848
- 217 Great Yarmouth Ct
- 936 Gillingham Ct
- 211 Dalton Dr
- 920 Gillingham Ct
- 241 Grifford Dr
- 945 Gateshead Ct
- 935 Gloucester Ct
- 806 Grantham Dr
- 136 Nicholas Ct
- 927 Gloucester Ct
- 921 Halifax Dr
- 937 Halifax Dr
- 813 Halifax Dr
- 815 Savona Place
- 821 Savona Place
- 905 Gloucester Ct
- 907 Gloucester Ct
- 924 Derbyshire Dr
- 916 Derbyshire Dr
- 24 Dorset Dr
