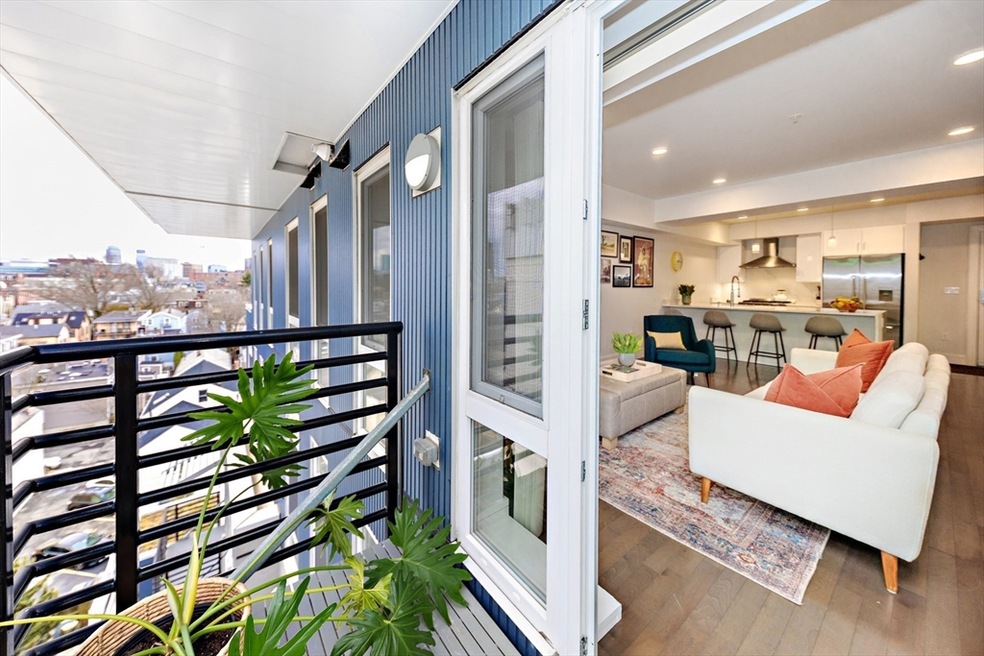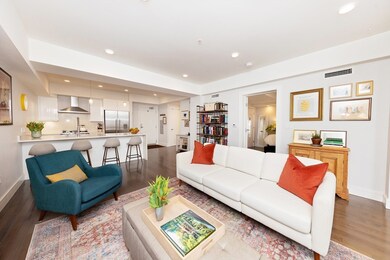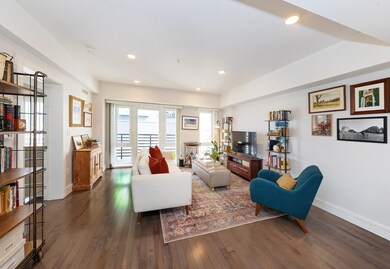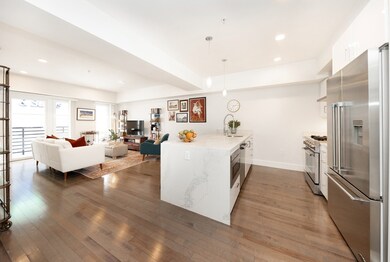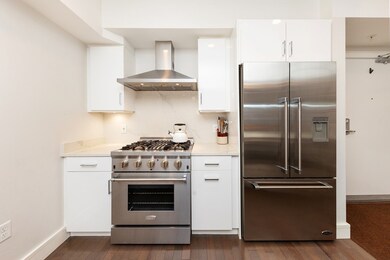
Point 262 262 Monsignor Obrien Hwy Unit 703 Cambridge, MA 02141
East Cambridge NeighborhoodHighlights
- Fitness Center
- No Units Above
- Open Floorplan
- Medical Services
- City View
- 3-minute walk to Gold Star Mothers Park
About This Home
As of August 2024Experience the epitome of urban living in this stunning one-bedroom, one-bath penthouse at Point 262. Boasting two coveted garage parking spaces, this residence offers unparalleled convenience in addition to its luxurious features. Floor-to-ceiling windows flood the space with natural light, highlighting the meticulous finishes, stainless steel appliances, and floating hardwood floors. Delight in the comfort of radiant heat flooring in the bathroom and the convenience of an in-unit washer/dryer.Beyond the unit, enjoy exclusive access to building amenities including a landscaped roof deck, fitness room, and elevator access. Located amidst a wealth of local amenities such as Twin City Plaza, Somini Skating Rink, Gold Star Mother's Park, playgrounds, and basketball courts, Point 262 offers a vibrant community atmosphere. Close by to MBTA Stations at Cambridge Crossing and Kendall Square.
Property Details
Home Type
- Condominium
Est. Annual Taxes
- $4,325
Year Built
- Built in 2017
HOA Fees
- $468 Monthly HOA Fees
Parking
- 2 Car Attached Garage
- Tuck Under Parking
- Parking Storage or Cabinetry
- Side Facing Garage
- Garage Door Opener
- On-Street Parking
- Open Parking
- Deeded Parking
Home Design
- Rubber Roof
- Stone
Interior Spaces
- 781 Sq Ft Home
- 1-Story Property
- Open Floorplan
- Recessed Lighting
- Light Fixtures
- Insulated Windows
- Picture Window
- City Views
- Intercom
Kitchen
- Breakfast Bar
- Stove
- Range
- Microwave
- Dishwasher
- Stainless Steel Appliances
- Kitchen Island
- Solid Surface Countertops
- Disposal
Flooring
- Engineered Wood
- Ceramic Tile
Bedrooms and Bathrooms
- 1 Primary Bedroom on Main
- Custom Closet System
- Dual Closets
- 1 Full Bathroom
- Bathtub with Shower
Laundry
- Laundry in unit
- Dryer
- Washer
Outdoor Features
- Balcony
- Deck
Location
- Property is near public transit
- Property is near schools
Utilities
- Forced Air Heating and Cooling System
- 1 Cooling Zone
- 1 Heating Zone
- Heat Pump System
- Individual Controls for Heating
- 100 Amp Service
- High Speed Internet
- Cable TV Available
Additional Features
- Energy-Efficient Thermostat
- No Units Above
Listing and Financial Details
- Assessor Parcel Number M:00022 L:0012800703,5094547
Community Details
Overview
- Association fees include water, sewer, insurance, maintenance structure, ground maintenance, snow removal, trash, reserve funds
- 55 Units
- Mid-Rise Condominium
- Point 262 Community
Amenities
- Medical Services
- Shops
- Elevator
- Community Storage Space
Recreation
- Fitness Center
- Park
- Jogging Path
- Bike Trail
Map
About Point 262
Home Values in the Area
Average Home Value in this Area
Property History
| Date | Event | Price | Change | Sq Ft Price |
|---|---|---|---|---|
| 08/09/2024 08/09/24 | Sold | $769,000 | 0.0% | $985 / Sq Ft |
| 06/23/2024 06/23/24 | Pending | -- | -- | -- |
| 06/18/2024 06/18/24 | Price Changed | $769,000 | -2.5% | $985 / Sq Ft |
| 06/02/2024 06/02/24 | Price Changed | $789,000 | -1.3% | $1,010 / Sq Ft |
| 05/02/2024 05/02/24 | Price Changed | $799,000 | -1.2% | $1,023 / Sq Ft |
| 04/14/2024 04/14/24 | For Sale | $809,000 | 0.0% | $1,036 / Sq Ft |
| 04/14/2024 04/14/24 | Off Market | $809,000 | -- | -- |
| 04/10/2024 04/10/24 | For Sale | $809,000 | 0.0% | $1,036 / Sq Ft |
| 04/22/2022 04/22/22 | Rented | $3,000 | 0.0% | -- |
| 04/22/2022 04/22/22 | Under Contract | -- | -- | -- |
| 04/11/2022 04/11/22 | For Rent | $3,000 | -- | -- |
Tax History
| Year | Tax Paid | Tax Assessment Tax Assessment Total Assessment is a certain percentage of the fair market value that is determined by local assessors to be the total taxable value of land and additions on the property. | Land | Improvement |
|---|---|---|---|---|
| 2025 | $4,568 | $719,300 | $0 | $719,300 |
| 2024 | $4,325 | $730,600 | $0 | $730,600 |
| 2023 | $4,151 | $708,300 | $0 | $708,300 |
| 2022 | $4,156 | $702,100 | $0 | $702,100 |
| 2021 | $4,088 | $698,800 | $0 | $698,800 |
| 2020 | $3,909 | $679,800 | $0 | $679,800 |
Mortgage History
| Date | Status | Loan Amount | Loan Type |
|---|---|---|---|
| Open | $219,000 | Purchase Money Mortgage | |
| Closed | $219,000 | Purchase Money Mortgage | |
| Previous Owner | $195,000 | Balloon |
Deed History
| Date | Type | Sale Price | Title Company |
|---|---|---|---|
| Condominium Deed | $769,000 | None Available | |
| Condominium Deed | $769,000 | None Available | |
| Condominium Deed | $740,000 | -- | |
| Condominium Deed | $740,000 | -- |
Similar Homes in the area
Source: MLS Property Information Network (MLS PIN)
MLS Number: 73222426
APN: CAMB-22 128 703
- 140 Otis St Unit 1
- 140 Otis St Unit 2
- 578 Cambridge St Unit 2F
- 1 Fitchburg St Unit C318
- 101 3rd St Unit 2
- 5 8th St
- 133 Spring St Unit 3
- 131 Spring St Unit 1
- 9 Medford St Unit PH4
- 9 Medford St Unit PH10
- 9 Medford St Unit 404
- 9 Medford St Unit 508
- 64-66 6th St
- 110 7th St
- 131 5th St Unit 5
- 131 5th St Unit 6
- 131 5th St Unit 4
- 131 5th St Unit 3
- 133 5th St Unit 2
- 133 5th St Unit 1
