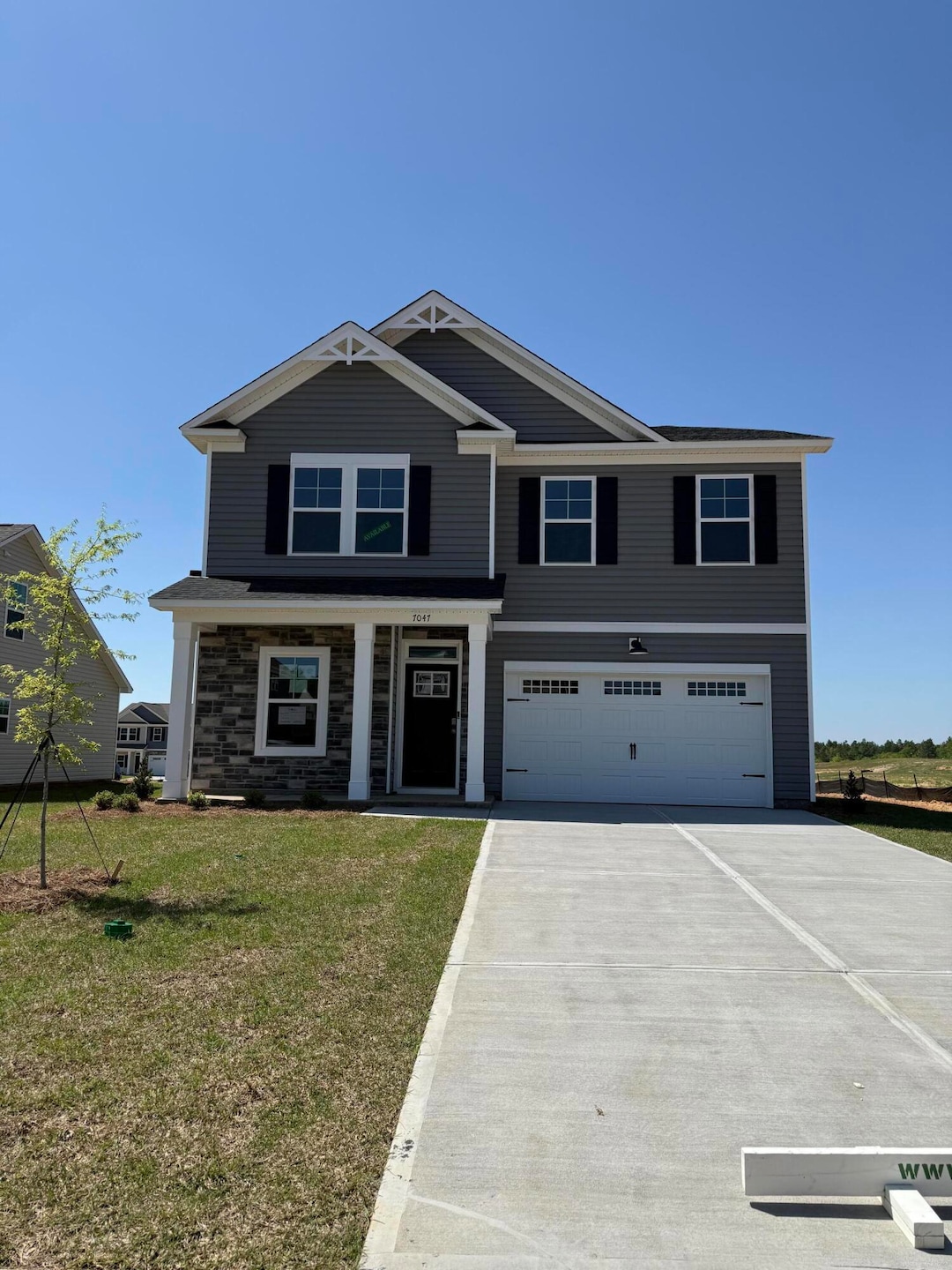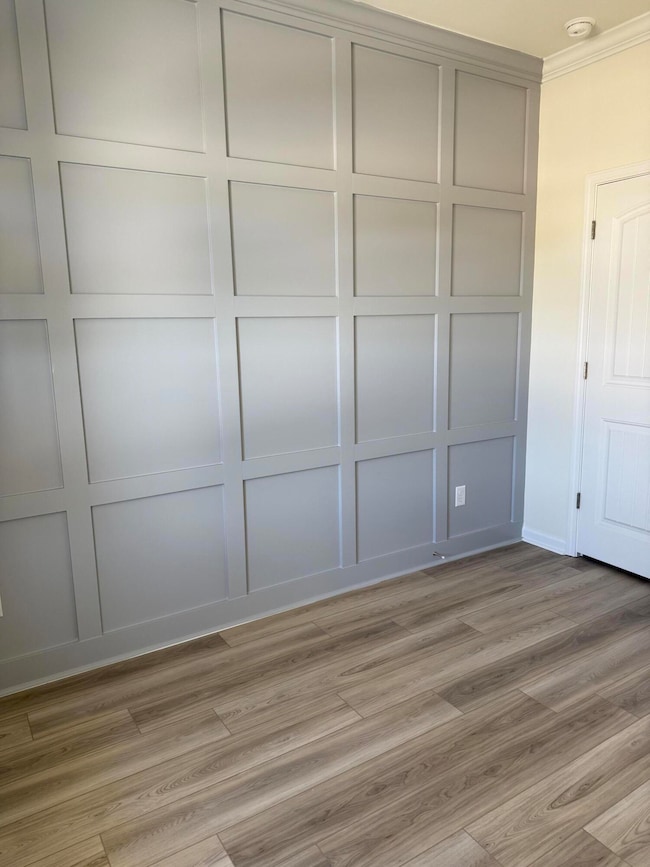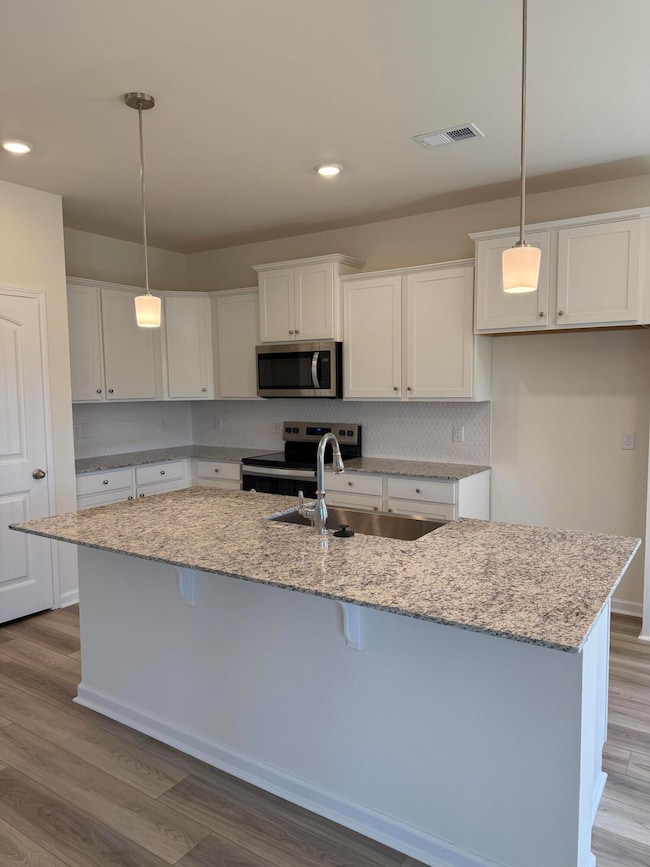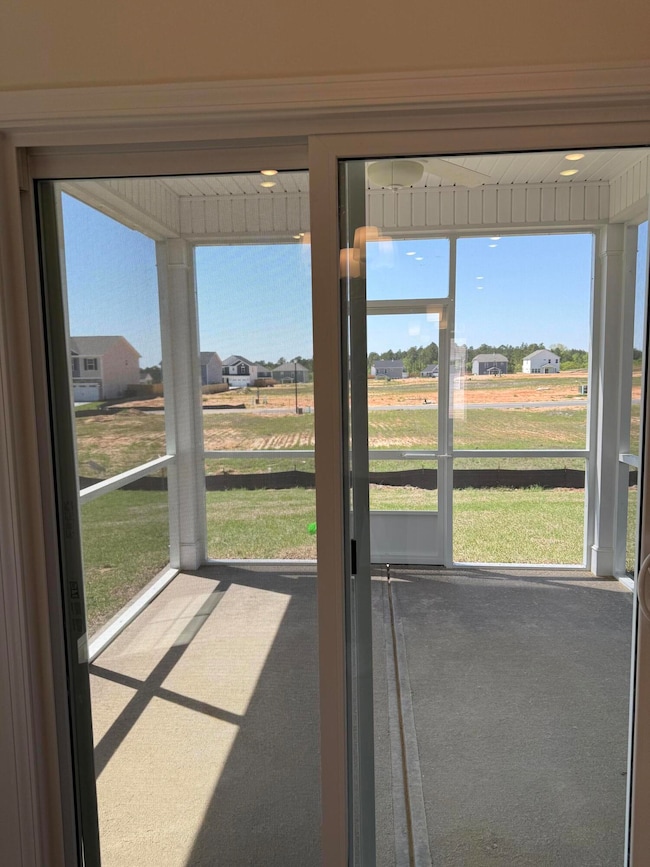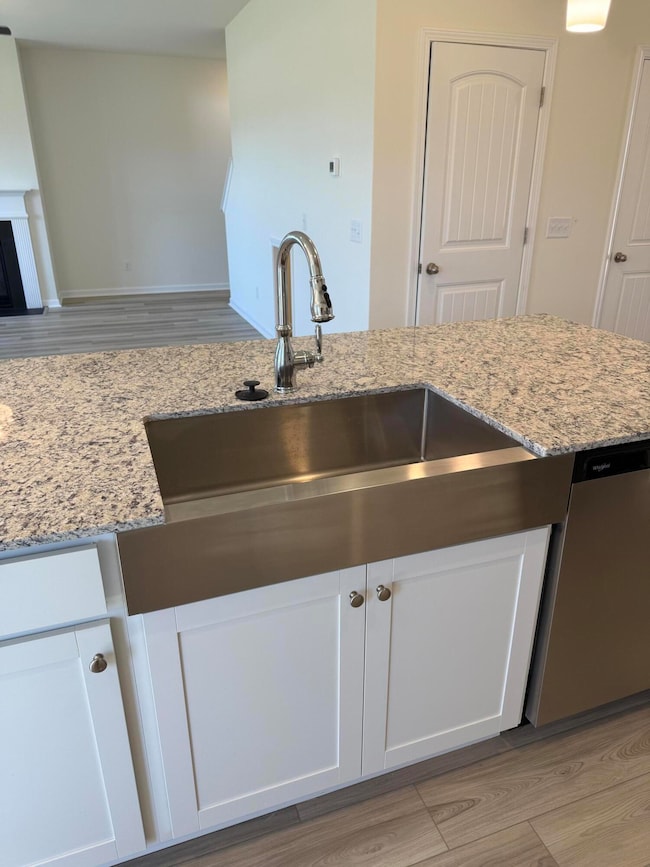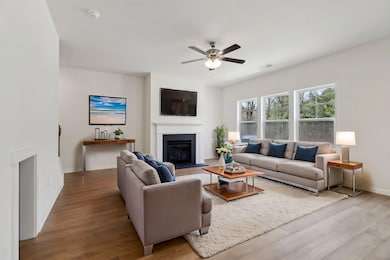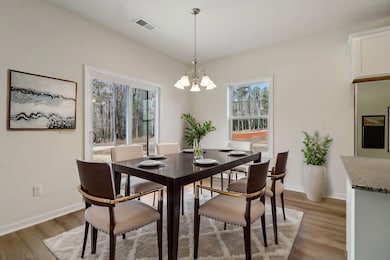
Estimated payment $2,163/month
Highlights
- New Construction
- 2 Car Attached Garage
- Walk-In Closet
- Traditional Architecture
- Screened Patio
- Home Security System
About This Home
Lot 125: Benton II B
Welcome to the Benton II B, a spacious and thoughtfully designed two-story home offering 2,295 square feet of living space—perfect for families seeking both style and practicality. This inviting floor plan includes four bedrooms, three bathrooms, and an additional versatile flex room with an accent trim wall that can be used as a fifth bedroom or office, providing plenty of space for all your needs.
The main level features an open layout, seamlessly connecting the living room, dining area, and kitchen—creating an expansive space ideal for both daily living and entertaining. The kitchen is equipped with a large farm sink, while the living room offers a cozy fireplace, perfect for relaxing. A convenient full bathroom on the main level adds ease for guests.
Upstairs, the generously sized owner's suite serves as a private retreat, complete with an en-suite bath and a walk-in closet. Three additional well-appointed bedrooms share a hall bathroom, completing the upper level. The laundry room is thoughtfully designed with additional cabinets for extra storage space.
This home also boasts several upgraded standard features, including a Home Automation System, speaker ports in the kitchen, GreenSmart energy-efficient elements, and an electronic deadbolt for added security. Step outside to the screened porch and enjoy a relaxing space in any season. For pet owners, there's a designated pet pad for convenience.
Located just off Edgefield Highway, Portrait Hills offers convenient access to Aiken Regional Hospital, major employers like Bridgestone, SRS, Fort Eisenhower, and the University of South Carolina Aiken campus.
Rate buydown: 4.99% fixed plus $5,000 in closing costs or $15,000 in Mad Money (can be used for option, upgrades, and closing costs) with use of Homeowners Mortgage on closings by the end of May 2025.
Lot 125. Estimated delivery: April 2025. Stock photography used; colors and options may vary.
Open House Schedule
-
Saturday, April 26, 202511:00 am to 4:00 pm4/26/2025 11:00:00 AM +00:004/26/2025 4:00:00 PM +00:00Add to Calendar
-
Sunday, April 27, 20251:00 to 4:00 pm4/27/2025 1:00:00 PM +00:004/27/2025 4:00:00 PM +00:00Add to Calendar
Home Details
Home Type
- Single Family
Year Built
- Built in 2025 | New Construction
Lot Details
- 7,405 Sq Ft Lot
- Front and Back Yard Sprinklers
HOA Fees
- $44 Monthly HOA Fees
Parking
- 2 Car Attached Garage
- Garage Door Opener
- Driveway
Home Design
- Traditional Architecture
- Slab Foundation
- Shingle Roof
- Vinyl Siding
- Stone
Interior Spaces
- 2,295 Sq Ft Home
- 2-Story Property
- Ceiling Fan
- Gas Fireplace
- Family Room with Fireplace
- Combination Dining and Living Room
- Carpet
- Pull Down Stairs to Attic
- Washer and Electric Dryer Hookup
Kitchen
- Self-Cleaning Oven
- Cooktop
- Microwave
- Dishwasher
- Kitchen Island
- Disposal
Bedrooms and Bathrooms
- 5 Bedrooms
- Walk-In Closet
- 3 Full Bathrooms
Home Security
- Home Security System
- Smart Home
- Fire and Smoke Detector
Eco-Friendly Details
- Energy-Efficient Appliances
- Energy-Efficient Windows
- Energy-Efficient Insulation
- Energy-Efficient Thermostat
Outdoor Features
- Screened Patio
Utilities
- Central Air
- Heating System Uses Natural Gas
- Tankless Water Heater
Listing and Financial Details
- Home warranty included in the sale of the property
Community Details
Overview
- Built by Great Southern Homes
- Portrait Hills Subdivision
Amenities
- Recreation Room
Map
Home Values in the Area
Average Home Value in this Area
Property History
| Date | Event | Price | Change | Sq Ft Price |
|---|---|---|---|---|
| 03/19/2025 03/19/25 | Price Changed | $321,900 | -1.8% | $140 / Sq Ft |
| 03/19/2025 03/19/25 | Price Changed | $327,900 | +1.9% | $143 / Sq Ft |
| 03/13/2025 03/13/25 | Price Changed | $321,900 | -1.6% | $140 / Sq Ft |
| 02/20/2025 02/20/25 | For Sale | $327,253 | -- | $143 / Sq Ft |
Similar Homes in Aiken, SC
Source: Aiken Association of REALTORS®
MLS Number: 215916
- 7033 Mongolian Oak Dr NW
- 9027 Wafer Ash Bend NW
- 9099 Wafer Ash Bend NW Unit Lot 7
- 9111 Wafer Ash Bend NW
- 9222 Wafer Ash Bend NW
- 9188 Wafer Ash Bend NW
- 9121 Wafer Ash Bend NW
- 9212 Wafer Ash Bend NW
- 9178 Wafer Ash Bend NW
- 7044 Mongolian Oak Dr NW
- 617 Shumard Oak Place NW
- 7019 Mongolian Oak Dr NW
- 5113 Needle Palm Rd NW
- Tbd Edgefield Hwy
- 453 Narrow Bridge Ct
- 471 Narrow Bridge Ct
- 487 Narrow Bridge Ct
- 7102 Foggy River Dr
- 493 Narrow Bridge Ct
- 7146 Foggy River Dr
