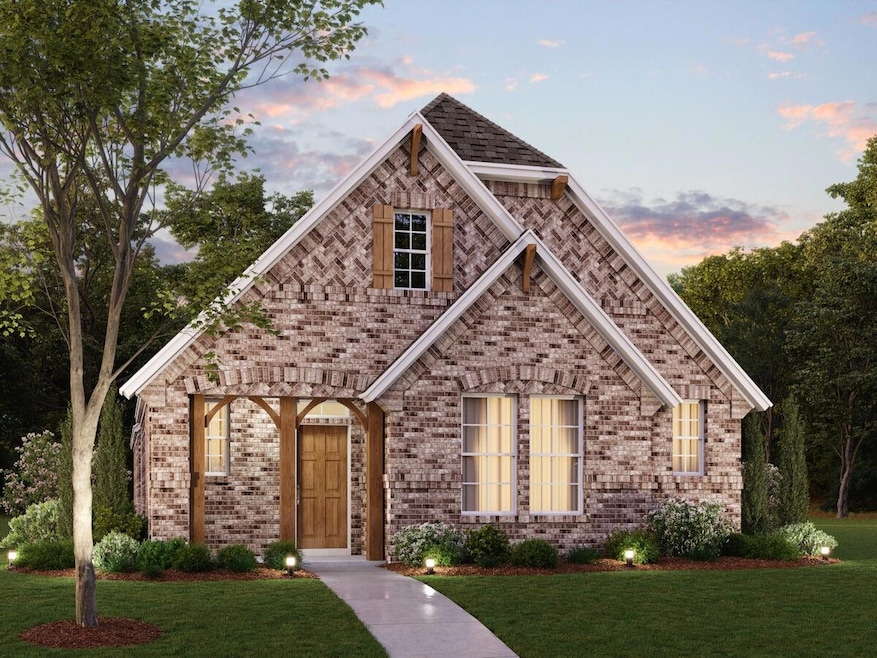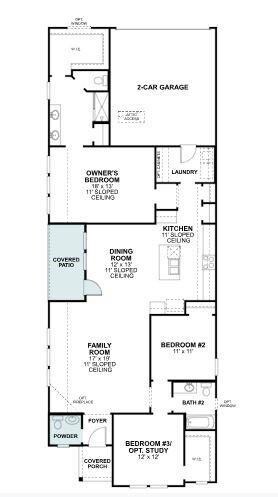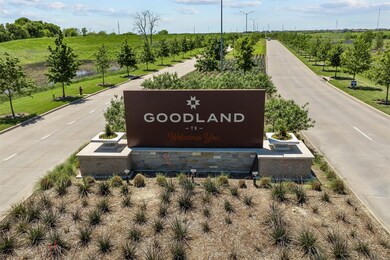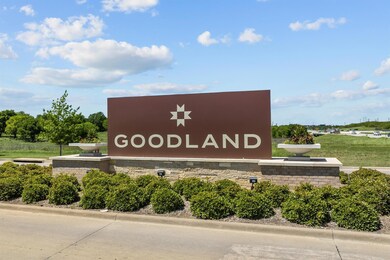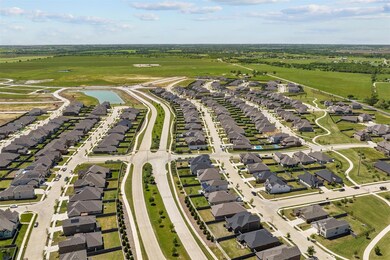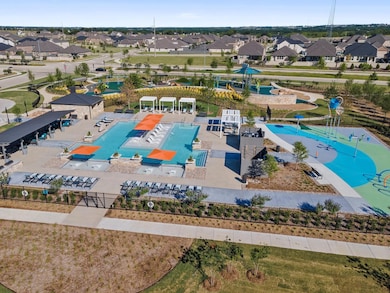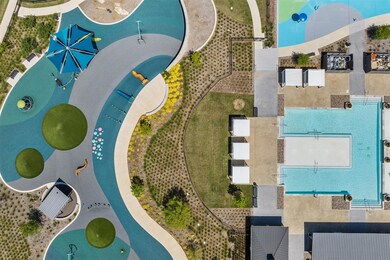
7517 Camas Ave Prairie Ridge, TX 76084
Highlights
- New Construction
- Community Lake
- Traditional Architecture
- Open Floorplan
- Vaulted Ceiling
- Granite Countertops
About This Home
As of March 2025Built by M-I Homes. Welcome to this inviting 3-bedroom, 2.5-bathroom new-construction home located in the amenity-rich community of Goodland. This stunning property offers modern convenience and style in a single-story layout, perfect for a range of lifestyles.
A charming, brick-clad exterior and a 8-ft front door boasts timeless curb appeal. As you step inside, you are greeted by luxury vinyl plank flooring guiding you through the thoughtfully designed open floorplan that seamlessly connects the kitchen, living, and dining areas.
The kitchen boasts an abundance of white-painted cabinetry with LED undermount lighting, stainless steel appliances, and ample quartz counter space, making it a chef's delight. Whether you enjoy entertaining guests or simply relaxing with your family, this space offers the perfect setting for both.
The owner's bedroom features a private en-suite bathroom with dual sinks, a luxurious walk-in shower, and a generously sized walk-in closet.
2 additional bedrooms and a shared full bathroom ensure comfort and privacy for all family members.
The sizable windows throughout the home fill the rooms with natural light, creating a warm and welcoming ambiance.
Take your indoor living outside through the door that lead to the covered patio, where you can enjoy your morning coffee or host summer barbecues with friends. With a 2-car, rear-load garage providing convenient parking, this home combines practicality with modern design elements.
Situated in the vibrant community of Goodland, this new home offers access to a range of amenities and services, including parks, shopping centers, and dining options. This home provides a versatile canvas for you to personalize and make your own.
Don't miss the opportunity to own this beautiful home that blends functionality with style in a desirable location. Schedule a visit today and experience the charm and comfort that 7517 Camas Avenue has to offer!
Last Buyer's Agent
NON-MLS MEMBER
NON MLS
Home Details
Home Type
- Single Family
Year Built
- Built in 2025 | New Construction
Lot Details
- 7,928 Sq Ft Lot
- Lot Dimensions are 53x150x51x150
- Wrought Iron Fence
- Wood Fence
- Landscaped
- Interior Lot
- Irregular Lot
- Sprinkler System
- Few Trees
- Private Yard
HOA Fees
- $83 Monthly HOA Fees
Parking
- 2 Car Attached Garage
- Rear-Facing Garage
- Garage Door Opener
Home Design
- Traditional Architecture
- Brick Exterior Construction
- Slab Foundation
- Composition Roof
- Siding
Interior Spaces
- 1,845 Sq Ft Home
- 1-Story Property
- Open Floorplan
- Vaulted Ceiling
- Ceiling Fan
- Decorative Lighting
- ENERGY STAR Qualified Windows
Kitchen
- Gas Oven or Range
- Plumbed For Gas In Kitchen
- Gas Cooktop
- Microwave
- Dishwasher
- Kitchen Island
- Granite Countertops
- Disposal
Flooring
- Carpet
- Ceramic Tile
- Luxury Vinyl Plank Tile
Bedrooms and Bathrooms
- 3 Bedrooms
- Walk-In Closet
- Low Flow Toliet
Laundry
- Laundry in Utility Room
- Washer and Electric Dryer Hookup
Home Security
- Carbon Monoxide Detectors
- Fire and Smoke Detector
Eco-Friendly Details
- Energy-Efficient Appliances
- Energy-Efficient HVAC
- Energy-Efficient Thermostat
Outdoor Features
- Covered patio or porch
- Exterior Lighting
- Rain Gutters
Schools
- Vitovsky Elementary School
- Frank Seale Middle School
- Midlothian High School
Utilities
- Central Heating and Cooling System
- Vented Exhaust Fan
- Heating System Uses Natural Gas
- Underground Utilities
- Individual Gas Meter
- Water Filtration System
- Tankless Water Heater
- Gas Water Heater
- High Speed Internet
- Cable TV Available
Listing and Financial Details
- Legal Lot and Block 21 / NN
- Assessor Parcel Number 300983
- Special Tax Authority
Community Details
Overview
- Association fees include full use of facilities, ground maintenance, management fees
- First Service Residential HOA, Phone Number (972) 458-2200
- Goodland Subdivision
- Mandatory home owners association
- Community Lake
- Greenbelt
Amenities
- Community Mailbox
Recreation
- Community Playground
- Community Pool
- Park
- Jogging Path
Map
Home Values in the Area
Average Home Value in this Area
Property History
| Date | Event | Price | Change | Sq Ft Price |
|---|---|---|---|---|
| 03/27/2025 03/27/25 | Sold | -- | -- | -- |
| 02/06/2025 02/06/25 | Pending | -- | -- | -- |
| 01/22/2025 01/22/25 | For Sale | $426,825 | -- | $231 / Sq Ft |
Tax History
| Year | Tax Paid | Tax Assessment Tax Assessment Total Assessment is a certain percentage of the fair market value that is determined by local assessors to be the total taxable value of land and additions on the property. | Land | Improvement |
|---|---|---|---|---|
| 2024 | -- | $64,000 | $64,000 | -- |
Mortgage History
| Date | Status | Loan Amount | Loan Type |
|---|---|---|---|
| Open | $392,091 | FHA |
Deed History
| Date | Type | Sale Price | Title Company |
|---|---|---|---|
| Special Warranty Deed | -- | None Listed On Document |
Similar Homes in Prairie Ridge, TX
Source: North Texas Real Estate Information Systems (NTREIS)
MLS Number: 20824240
APN: 300983
- 3526 Redbud Flower Trail
- 3365 Redbud Flower Trail
- 7509 Camas Ave
- 3538 Redbud Flower Trail
- 3534 Redbud Flower Trail
- 3154 Teasel Trail
- 7505 Camas Ave
- 3537 Coneflower Trail
- 7585 Wild Mint Trail
- 7550 Prairie Holly Ln
- 7514 Foxglove Way
- 7534 Wild Mint Trail
- 7501 Foxglove Way
- 3353 Redbud Flower Trail
- 3361 Redbud Flower Trail
- 4710 Buttonbush Dr
- 4710 Buttonbush Dr
- 4710 Buttonbush Dr
- 4710 Buttonbush Dr
- 4710 Buttonbush Dr
