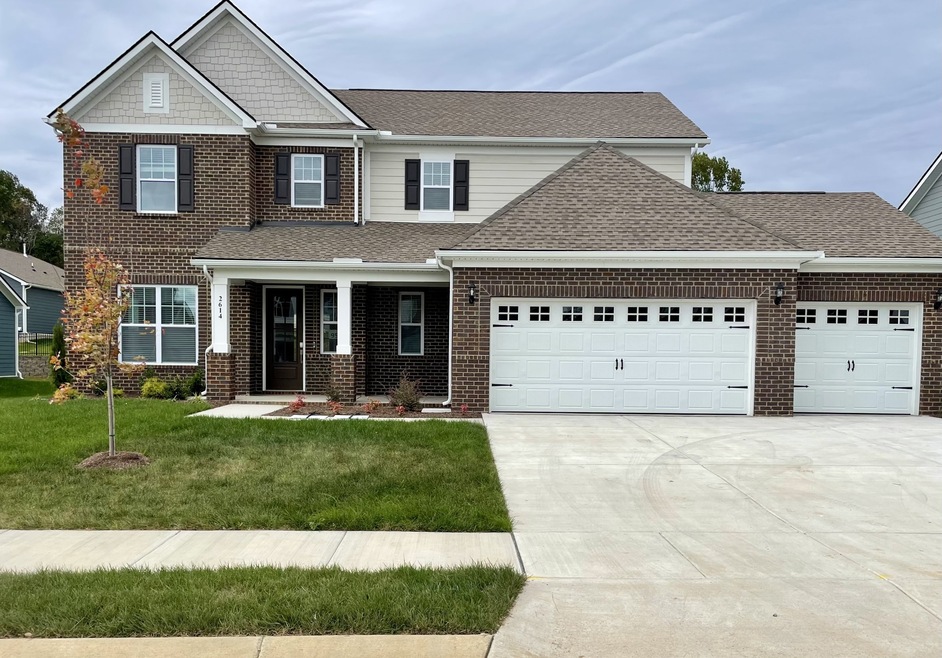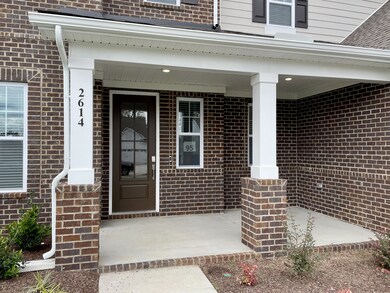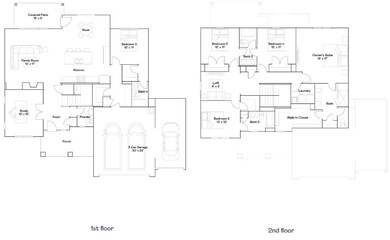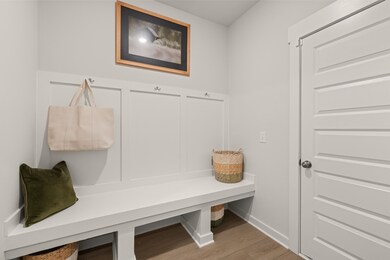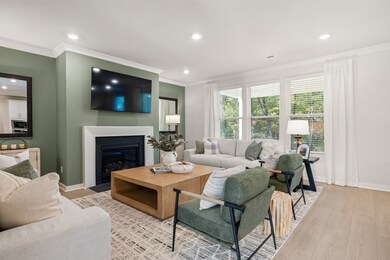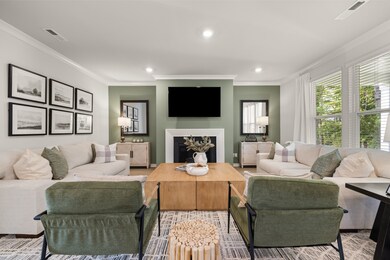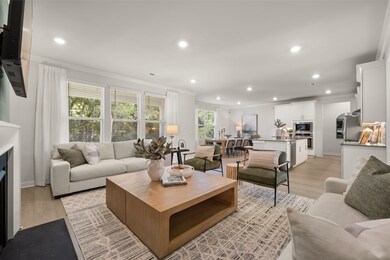
2614 Augusta Trace Dr Columbia, TN 38401
Highlights
- Great Room
- Covered patio or porch
- Walk-In Closet
- Community Pool
- 3 Car Attached Garage
- Cooling Available
About This Home
As of December 2024Home of the week! Brand new and ready for quick move in, Columbia's hidden gem, The Preserve at Drumwright. We are excited to introduce the Winston WOW floorplan, with a 3-car garage. The home features an enormous open concept kitchen with abundant cabinets and countertop space and a huge island, 42" shaker style cabinetry, quartz tops, tile backsplash, and under-cabinet lighting with light rail. Luxurious primary suite with tile floor, executive height cabinets, quartz top, and oversized walk-in ceramic tile shower with built-in bench seat. Private guest suite on main level! Incredible home office space! Spacious family room with gas fireplace, LVP flooring in main living areas, tile in secondary baths and laundry. Luxurious features throughout! Ring doorbell, Schlage keyless entry, Honeywell WIFI thermostat, and more! Covered patio, drop zone with bench, 2" faux wood blinds on operable windows. Huge savings with seller closing cost incentives.
Last Agent to Sell the Property
Lennar Sales Corp. Brokerage Phone: 6159259977 License #264157

Home Details
Home Type
- Single Family
Year Built
- Built in 2024
HOA Fees
- $55 Monthly HOA Fees
Parking
- 3 Car Attached Garage
- Garage Door Opener
- Driveway
Home Design
- Slab Foundation
- Shingle Roof
- Hardboard
Interior Spaces
- 2,988 Sq Ft Home
- Property has 2 Levels
- Gas Fireplace
- Great Room
- Combination Dining and Living Room
- Interior Storage Closet
Kitchen
- Microwave
- Dishwasher
- Disposal
Flooring
- Carpet
- Tile
- Vinyl
Bedrooms and Bathrooms
- 5 Bedrooms | 1 Main Level Bedroom
- Walk-In Closet
- Low Flow Plumbing Fixtures
Home Security
- Smart Thermostat
- Outdoor Smart Camera
- Fire and Smoke Detector
Schools
- Battle Creek Elementary School
- Battle Creek Middle School
- Battle Creek High School
Utilities
- Cooling Available
- Floor Furnace
- Heating System Uses Natural Gas
- Underground Utilities
Additional Features
- No or Low VOC Paint or Finish
- Covered patio or porch
Listing and Financial Details
- Tax Lot 95
Community Details
Overview
- Preserve At Drumwright Subdivision
Recreation
- Community Playground
- Community Pool
- Park
Map
Home Values in the Area
Average Home Value in this Area
Property History
| Date | Event | Price | Change | Sq Ft Price |
|---|---|---|---|---|
| 12/26/2024 12/26/24 | Sold | $574,990 | +7.5% | $192 / Sq Ft |
| 11/24/2024 11/24/24 | Pending | -- | -- | -- |
| 11/12/2024 11/12/24 | Price Changed | $534,990 | -1.8% | $179 / Sq Ft |
| 10/14/2024 10/14/24 | For Sale | $544,990 | -- | $182 / Sq Ft |
Similar Homes in Columbia, TN
Source: Realtracs
MLS Number: 2748098
- 2479 William's Ridge Dr
- 2485 William's Ridge Dr
- 2482 William's Ridge Dr
- 2631 Augusta Trace Dr
- 2654 Augusta Trace Dr
- 2665 Augusta Trace Dr
- 2663 Augusta Trace Dr
- 2660 Augusta Trace Dr
- 2630 Augusta Trace Dr
- 2672 Augusta Trace Dr
- 2632 Augusta Trace Dr
- 2513 Williams Ridge Dr
- 2633 Augusta Trace Dr
- 2515 Williams Ridge Dr
- 2635 Augusta Trace Dr
- 2667 Augusta Trace Dr
- 2516 William's Ridge Dr
- 2637 Augusta Trace Dr
- 2705 Serene Valley Trail
- 2638 Augusta Trace Dr
