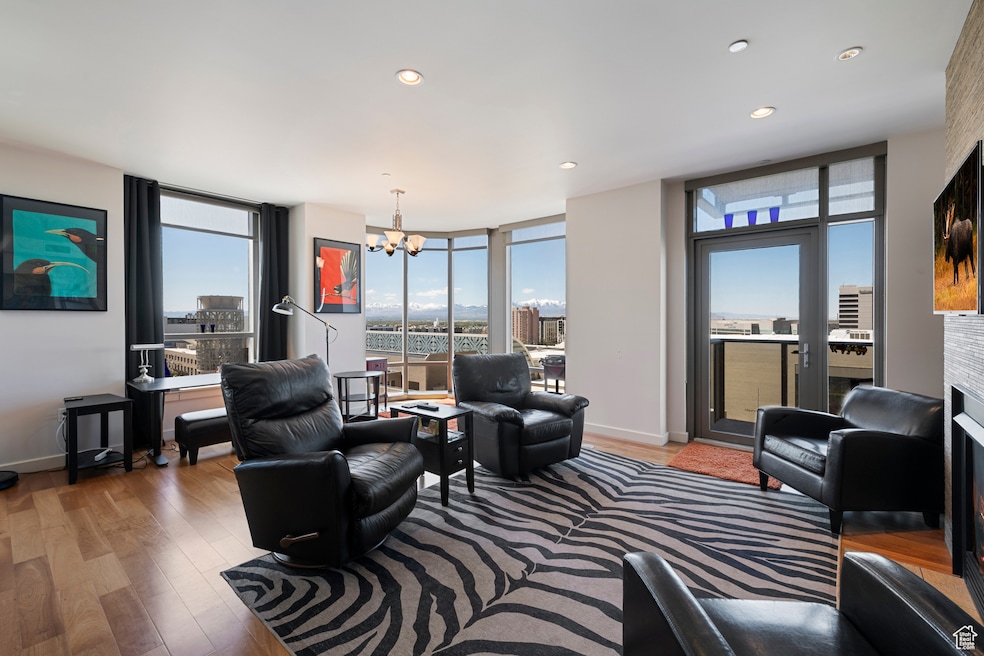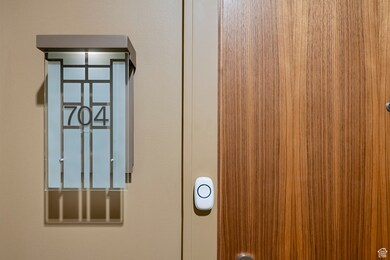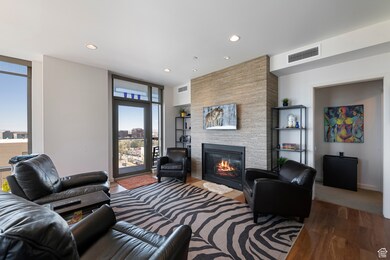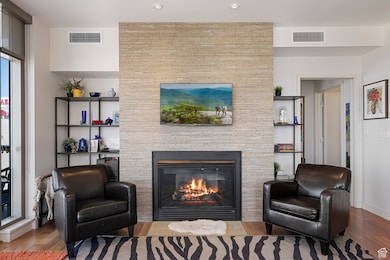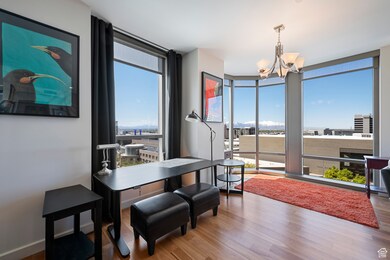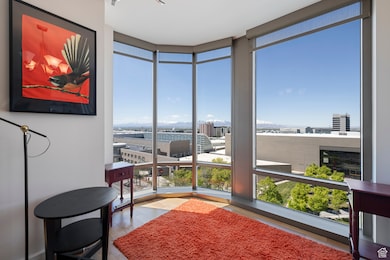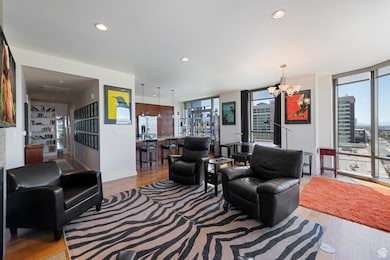
Promontory 99 W South Temple St S Unit 704 Salt Lake City, UT 84101
Central City NeighborhoodEstimated payment $7,320/month
Highlights
- Building Security
- 1-minute walk to Temple Square
- Clubhouse
- LEED For Homes
- Mountain View
- Wood Flooring
About This Home
Step into elevated downtown living in this stunning 2-bedroom, 2-bath corner unit located in the highly coveted 99 West, Salt Lake City's most iconic address. Designer-curated finishes include rich wood flooring, custom cabinetry, and specialty lighting, creating an atmosphere of true elegance. Enjoy sweeping, unobstructed views of downtown Salt Lake City, and the Oquirrh Mountains from your expansive windows. Whether you're seeking a refined primary residence or a stylish second home, this rare offering provides unmatched access to the best of city life. Located just across from Abravanel Hall and historic Temple Square, and mere steps from the Arena, fine dining, shopping, and entertainment, the location is truly unparalleled. Trax light rail puts the airport just 18 minutes away and offers direct access to the University of Utah and three major hospitals. Opportunities to own in 99 West are few and far between-don't miss your chance to call this exceptional home your own! Square footage figures are provided as a courtesy estimate only and were obtained from the building architect. Buyer is advised to obtain an independent measurement.
Listing Agent
Jennifer Wiechec
Axis Realty Group License #13922901
Property Details
Home Type
- Condominium
Est. Annual Taxes
- $4,008
Year Built
- Built in 2011
HOA Fees
- $902 Monthly HOA Fees
Parking
- 1 Car Attached Garage
Property Views
- Mountain
- Valley
Home Design
- Flat Roof Shape
- Brick Exterior Construction
- Stone Siding
- Low Volatile Organic Compounds (VOC) Products or Finishes
Interior Spaces
- 1,474 Sq Ft Home
- 1-Story Property
- Self Contained Fireplace Unit Or Insert
- Double Pane Windows
- Shades
- Electric Dryer Hookup
Kitchen
- Built-In Oven
- Built-In Range
- Range Hood
- Microwave
- Granite Countertops
- Disposal
Flooring
- Wood
- Carpet
- Tile
Bedrooms and Bathrooms
- 2 Main Level Bedrooms
- Walk-In Closet
- Bathtub With Separate Shower Stall
Home Security
Schools
- Washington Elementary School
- Bryant Middle School
- East High School
Utilities
- Forced Air Heating and Cooling System
- Heating System Uses Steam
- Natural Gas Connected
- Sewer Paid
Additional Features
- Hearing Modifications
- LEED For Homes
- Balcony
Listing and Financial Details
- Exclusions: Dryer, Washer
- Assessor Parcel Number 15-01-232-039
Community Details
Overview
- Association fees include gas paid, insurance, sewer, trash, water
- Kimberly Harris Association, Phone Number (801) 741-0163
- City Creek 99 West Subdivision
Amenities
- Clubhouse
Recreation
- Snow Removal
Pet Policy
- No Pets Allowed
Security
- Building Security
- Controlled Access
- Fire and Smoke Detector
Map
About Promontory
Home Values in the Area
Average Home Value in this Area
Tax History
| Year | Tax Paid | Tax Assessment Tax Assessment Total Assessment is a certain percentage of the fair market value that is determined by local assessors to be the total taxable value of land and additions on the property. | Land | Improvement |
|---|---|---|---|---|
| 2023 | $218 | $698,400 | $209,500 | $488,900 |
| 2022 | $334 | $675,600 | $202,700 | $472,900 |
| 2021 | $4,324 | $560,300 | $168,100 | $392,200 |
| 2020 | $3,695 | $549,400 | $164,800 | $384,600 |
| 2019 | $3,908 | $546,700 | $164,000 | $382,700 |
| 2018 | $0 | $546,800 | $164,000 | $382,800 |
| 2017 | $95 | $545,100 | $163,500 | $381,600 |
| 2016 | $4,176 | $506,200 | $151,800 | $354,400 |
| 2015 | $4,192 | $481,600 | $144,400 | $337,200 |
| 2014 | $7,607 | $494,300 | $148,300 | $346,000 |
Property History
| Date | Event | Price | Change | Sq Ft Price |
|---|---|---|---|---|
| 04/25/2025 04/25/25 | Pending | -- | -- | -- |
| 04/22/2025 04/22/25 | For Sale | $1,090,000 | -- | $739 / Sq Ft |
Deed History
| Date | Type | Sale Price | Title Company |
|---|---|---|---|
| Interfamily Deed Transfer | -- | None Available | |
| Warranty Deed | -- | National Title Agcy Of Ut In | |
| Special Warranty Deed | -- | First American Title |
Mortgage History
| Date | Status | Loan Amount | Loan Type |
|---|---|---|---|
| Open | $412,500 | Commercial | |
| Closed | $423,000 | Adjustable Rate Mortgage/ARM | |
| Previous Owner | $2,180,000 | Credit Line Revolving | |
| Previous Owner | $1,870,400 | Credit Line Revolving |
Similar Homes in Salt Lake City, UT
Source: UtahRealEstate.com
MLS Number: 2079315
APN: 15-01-232-039-0000
- 99 W South Temple St S Unit 2201
- 55 W South Temple Unit 204
- 45 W South Temple Unit 701E
- 45 W South Temple Unit 704E
- 45 W South Temple Unit 603E
- 45 W South Temple Unit 202E
- 35 E 100 S Unit 1504
- 35 E 100 S Unit 1703
- 35 E 100 S Unit 1109
- 35 E 100 S Unit 204
- 29 S State St Unit 317
- 29 S State St Unit 212
- 241 N Vine St Unit 306W
- 241 N Vine St Unit 604 W
- 241 N Vine St Unit 903W
- 241 N Vine St Unit 606 E
- 241 N Vine St Unit 105W
- 241 N Vine St Unit 108E
- 241 N Vine St Unit 504W
- 241 N Vine St Unit 1101E
